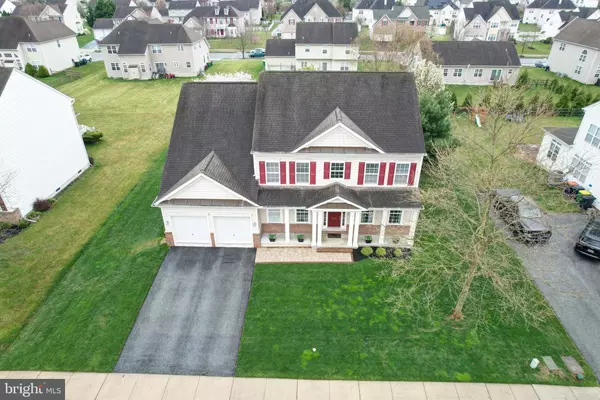$575,000
$539,900
6.5%For more information regarding the value of a property, please contact us for a free consultation.
4 Beds
3 Baths
2,825 SqFt
SOLD DATE : 05/17/2024
Key Details
Sold Price $575,000
Property Type Single Family Home
Sub Type Detached
Listing Status Sold
Purchase Type For Sale
Square Footage 2,825 sqft
Price per Sqft $203
Subdivision Dove Run
MLS Listing ID DENC2058812
Sold Date 05/17/24
Style Colonial
Bedrooms 4
Full Baths 2
Half Baths 1
HOA Fees $5/ann
HOA Y/N Y
Abv Grd Liv Area 2,825
Originating Board BRIGHT
Year Built 2005
Annual Tax Amount $3,746
Tax Year 2022
Lot Size 0.290 Acres
Acres 0.29
Lot Dimensions 0.00 x 0.00
Property Description
Welcome to 209 Snow Goose Dr, where an unbelievable opportunity awaits you. This stunning home has been lovingly maintained by it's original owners, where pride of ownership shines at every turn. Located in the beloved community of Dove Run, this home is in a prime location at the heart of Middletown where major roadways, local favorite dining and shopping, and top-rated Appoquinimink School District schools are all just minutes away. The stunning exterior offers a classic colonial feel with a large front porch, perfect for enjoying the warm spring days upon us. Through the front door, your heart will feel right at home as you take in the gleaming hardwood floors and two-story foyer with grand staircase. To the right you'll find a formal living room and dining room, and to the left double doors give way to a main floor office. Continue through to find a beautiful kitchen with a massive island, upgraded cabinetry, and two-tone countertops. Sliding glass doors lead out to a cozy patio area that overlooks the spacious rear yard with a pergola and stunning landscaping. Back inside, a beautiful step-down family room offers the perfect place for your family to gather. Upstairs, the primary suite is an owner's oasis that offers a massive walk-in closet and recently updated full bathroom with a brand new stunning tile shower with modern fixtures and sliding glass doors, dual vanities and a soaking tub. Three more bedrooms share a full hall bathrooms, and back downstairs an unfinished basement offers opportunity to add additional living space or utilize for storage. Don't miss this home - it will be your one that got away!
Location
State DE
County New Castle
Area South Of The Canal (30907)
Zoning 23R-1B
Rooms
Basement Full, Unfinished
Interior
Hot Water Natural Gas
Heating Forced Air
Cooling Central A/C
Fireplaces Number 1
Fireplace Y
Heat Source Natural Gas
Exterior
Parking Features Garage - Front Entry
Garage Spaces 2.0
Water Access N
Accessibility None
Attached Garage 2
Total Parking Spaces 2
Garage Y
Building
Story 2
Foundation Concrete Perimeter
Sewer Public Sewer
Water Public
Architectural Style Colonial
Level or Stories 2
Additional Building Above Grade, Below Grade
New Construction N
Schools
School District Appoquinimink
Others
Senior Community No
Tax ID 23-057.00-048
Ownership Fee Simple
SqFt Source Assessor
Special Listing Condition Standard
Read Less Info
Want to know what your home might be worth? Contact us for a FREE valuation!

Our team is ready to help you sell your home for the highest possible price ASAP

Bought with Patricia D Wolf • Tesla Realty Group, LLC

43777 Central Station Dr, Suite 390, Ashburn, VA, 20147, United States
GET MORE INFORMATION






