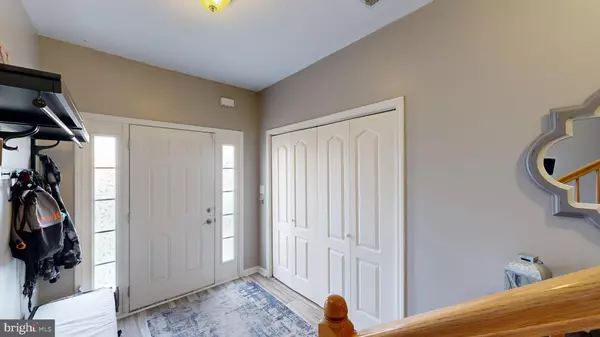$369,900
$369,900
For more information regarding the value of a property, please contact us for a free consultation.
4 Beds
4 Baths
2,450 SqFt
SOLD DATE : 05/17/2024
Key Details
Sold Price $369,900
Property Type Townhouse
Sub Type Interior Row/Townhouse
Listing Status Sold
Purchase Type For Sale
Square Footage 2,450 sqft
Price per Sqft $150
Subdivision Odessa National
MLS Listing ID DENC2058726
Sold Date 05/17/24
Style Colonial
Bedrooms 4
Full Baths 3
Half Baths 1
HOA Fees $100/mo
HOA Y/N Y
Abv Grd Liv Area 2,450
Originating Board BRIGHT
Year Built 2007
Annual Tax Amount $2,923
Tax Year 2022
Lot Size 2,614 Sqft
Acres 0.06
Lot Dimensions 0.00 x 0.00
Property Description
Welcome to this spacious 3 level townhome that features 4 bedrooms, 3 full baths and 1 half bath. On the first level you will find a large bedroom, a dedicated full bath and access to the back patio.
On the second level we are greeted by an oversized living room and sliding glass doors that lead to a newly renovated 2nd level deck. The nine foot ceilings lend to the bright and airy feel to the space.
You'll enjoy the sheer size of the eat in kitchen with generously-sized cabinets and countertops and stainless steel appliances. The laundry room and 2nd powder room are conveniently located on this level.
Three nice sized bedrooms are on the 3rd level. The owner's suite features an en-suite bathroom with double vanity sinks, soaking tub, along with separate shower and lots of closet space. There are 2 additional nicely sized bedrooms and another spacious full hall bathroom on this level. This house has 10 closets providing tons of storage space.
Plan to have some fun with the rest of the residents at the clubhouse or at the community pool and tennis courts that are included in the monthly fees. Plenty of additional parking located in the lot across the street.
NEW ROOF!!!
Location
State DE
County New Castle
Area South Of The Canal (30907)
Zoning S
Rooms
Main Level Bedrooms 1
Interior
Hot Water Electric
Cooling Central A/C
Fireplaces Number 1
Fireplace Y
Heat Source Natural Gas
Exterior
Garage Garage - Front Entry, Inside Access
Garage Spaces 1.0
Amenities Available Club House, Tennis Courts
Water Access N
Accessibility None
Attached Garage 1
Total Parking Spaces 1
Garage Y
Building
Story 3
Foundation Slab
Sewer Public Sewer
Water Public
Architectural Style Colonial
Level or Stories 3
Additional Building Above Grade, Below Grade
New Construction N
Schools
Elementary Schools Old State
Middle Schools Cantwell Bridge
High Schools Odessa
School District Appoquinimink
Others
HOA Fee Include Common Area Maintenance,Pool(s)
Senior Community No
Tax ID 14-013.13-152
Ownership Fee Simple
SqFt Source Assessor
Acceptable Financing Cash, FHA, Conventional, VA
Listing Terms Cash, FHA, Conventional, VA
Financing Cash,FHA,Conventional,VA
Special Listing Condition Standard
Read Less Info
Want to know what your home might be worth? Contact us for a FREE valuation!

Our team is ready to help you sell your home for the highest possible price ASAP

Bought with Megan Aitken • Keller Williams Realty

43777 Central Station Dr, Suite 390, Ashburn, VA, 20147, United States
GET MORE INFORMATION






