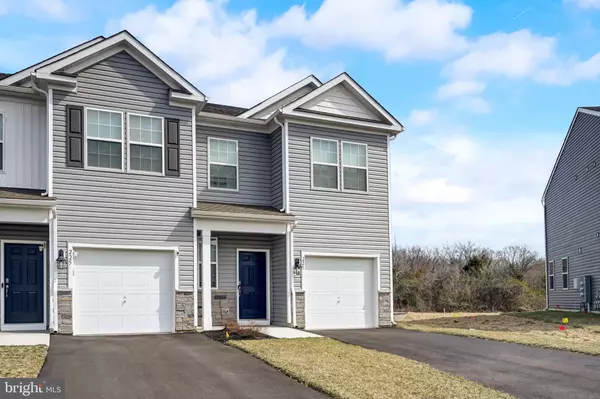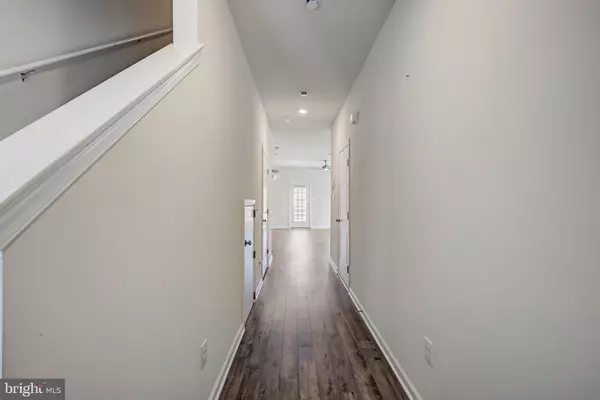$382,000
$389,000
1.8%For more information regarding the value of a property, please contact us for a free consultation.
3 Beds
3 Baths
3,049 Sqft Lot
SOLD DATE : 05/17/2024
Key Details
Sold Price $382,000
Property Type Condo
Sub Type Condo/Co-op
Listing Status Sold
Purchase Type For Sale
Subdivision High Street Estates
MLS Listing ID NJGL2040058
Sold Date 05/17/24
Style Colonial
Bedrooms 3
Full Baths 2
Half Baths 1
Condo Fees $1,000
HOA Fees $147/mo
HOA Y/N Y
Originating Board BRIGHT
Year Built 2023
Annual Tax Amount $2,046
Tax Year 2023
Lot Size 3,049 Sqft
Acres 0.07
Lot Dimensions 0.00 x 0.00
Property Description
Better than brand new construction! over 12 K of upgrades! 3 BR 2.5 Bath End-Unit town-home located in a private, quiet section of High Street Estates community! Wooded backyards! 5 Year Tax-Savings! Offering the only opportunity in New Jersey to own a new construction, luxury 2-story town-home with a 5-Year Tax Pilot, convenient access to major commuter routes and unbeatable all-in pricing. The convenience of town-home living meets the amenities of a single-family home with our stunning new construction 2 story plan featuring 1,500 square feet of living space including 3 bedrooms, 2.5 baths and a 1-car garage. Upgrades include Quartz Counter-tops, Stainless Steel Appliances, Upgraded Flooring, Recessed Lighting and Upgraded Cabinetry! also included is smart home package, that keeps you close to the people and places you value most. Simplify your life with a home that features hands-free communication, remote key-less entry, SkyBell video doorbell, and so much more!
Location
State NJ
County Gloucester
Area Glassboro Boro (20806)
Zoning RESIDENTIAL
Rooms
Main Level Bedrooms 3
Interior
Hot Water Other
Heating Central
Cooling Central A/C
Equipment Built-In Microwave, Dryer - Electric, Oven - Single, Refrigerator, Stainless Steel Appliances, Washer, Dishwasher
Fireplace N
Window Features Double Hung
Appliance Built-In Microwave, Dryer - Electric, Oven - Single, Refrigerator, Stainless Steel Appliances, Washer, Dishwasher
Heat Source Natural Gas
Laundry Upper Floor
Exterior
Amenities Available Tot Lots/Playground
Water Access N
Accessibility Other
Garage N
Building
Story 2
Foundation Slab
Sewer Public Sewer
Water Public
Architectural Style Colonial
Level or Stories 2
Additional Building Above Grade, Below Grade
New Construction N
Schools
School District Glassboro Public Schools
Others
Pets Allowed Y
Senior Community No
Tax ID 06-00413 01-00023
Ownership Fee Simple
SqFt Source Assessor
Acceptable Financing Cash, Conventional
Listing Terms Cash, Conventional
Financing Cash,Conventional
Special Listing Condition Standard
Pets Description Cats OK, Dogs OK
Read Less Info
Want to know what your home might be worth? Contact us for a FREE valuation!

Our team is ready to help you sell your home for the highest possible price ASAP

Bought with Janeese Barber • EXP Realty, LLC

43777 Central Station Dr, Suite 390, Ashburn, VA, 20147, United States
GET MORE INFORMATION






