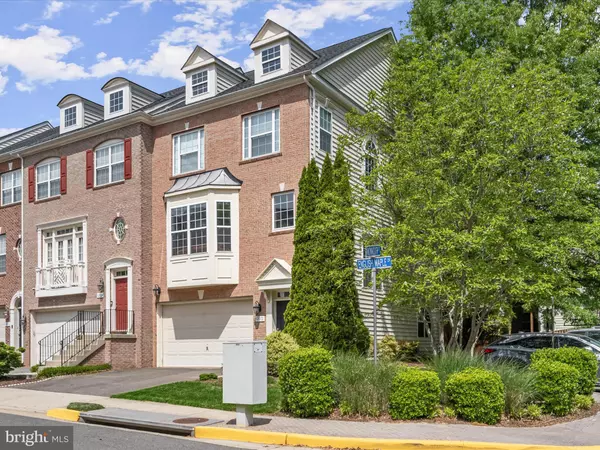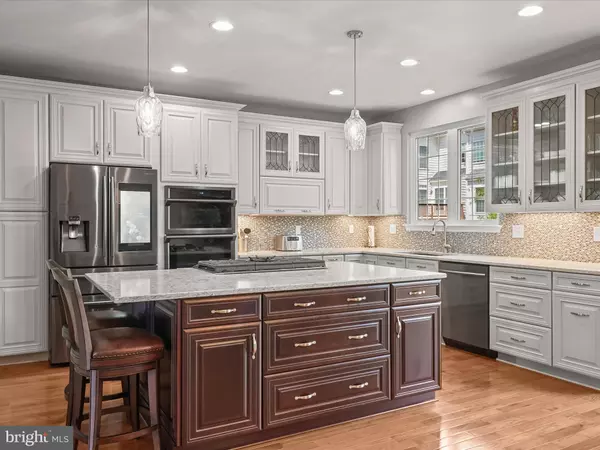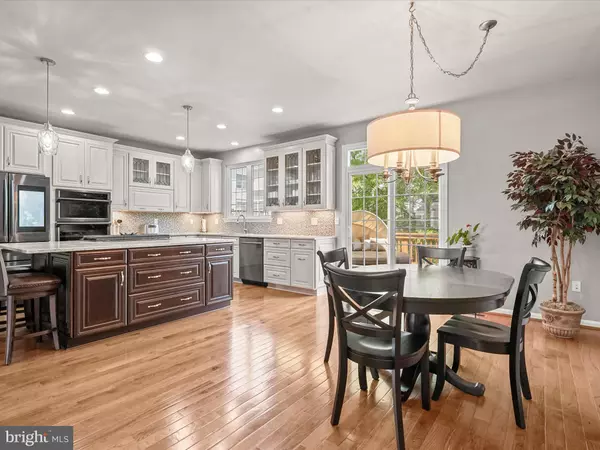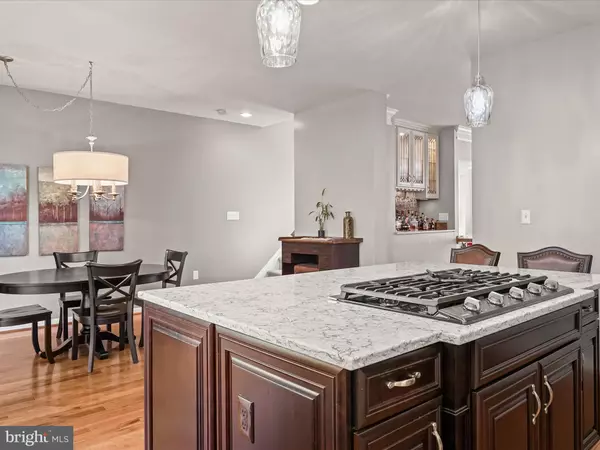$810,000
$779,000
4.0%For more information regarding the value of a property, please contact us for a free consultation.
4 Beds
4 Baths
2,220 SqFt
SOLD DATE : 05/17/2024
Key Details
Sold Price $810,000
Property Type Townhouse
Sub Type End of Row/Townhouse
Listing Status Sold
Purchase Type For Sale
Square Footage 2,220 sqft
Price per Sqft $364
Subdivision Fair Chase
MLS Listing ID VAFX2176224
Sold Date 05/17/24
Style Colonial
Bedrooms 4
Full Baths 3
Half Baths 1
HOA Fees $146/mo
HOA Y/N Y
Abv Grd Liv Area 2,220
Originating Board BRIGHT
Year Built 2004
Annual Tax Amount $7,482
Tax Year 2023
Lot Size 2,992 Sqft
Acres 0.07
Property Description
Open House Sunday cancelled. Golden opportunity to buy this incredible updated, bright and spacious two-car garage 2,200+ sq ft. end unit townhome in the tony Fair Chase community. This home features a bevy of recent top shelf upgrades totaling over $153,000.
The newly updated and expanded Kitchen is a $100,000 show stopper! Shenandoah Westfall Painted Harbor cabinetry with pullout drawers with soft close slides, tiered cutlery drawer, two spice rack pull outs and waste basket storage; Quartz Countertop in Silestone Pietra; Samsung appliance suite: 36-inch 5 Burner Gas Stove with cast iron removable griddle, Touch Panel Microwave/Convection Oven-Self Cleaning Wall Oven Combo, Family Hub 27-7 cubic foot Refrigerator with Ice Maker-Samsung's Family Hub™ which lets you see inside your refrigerator, displays current and future weather, manage family's calendars, stream music, write notes, insert photos and much more, 6-cycle Dishwasher with AutoRelease™ drying (door automatically opens 5 inches 5-15 minutes prior to ending of cycle to improve drying performance; Quarza by Kraus undermount sink; Broan Downdraft range hood-touch button activated retractable downdraft hood rises from behind the cooktop and retracts when not in use for a seamless design; Backsplash - Americana Series Backsplash Glass Tile Coup De Ville; and Arbor with Motion Sense Spot Resistance (delivers hands-free convenience.
Oversized windows on all three sides bathe this home with an abundance of natural light on all three levels. The two-car garage, with thoughtful built in Elfa storage opens up into the main level family room/fourth bedroom with attached full bathroom. A cozy gas fireplace is a bonus, as is the direct outdoor access to the fully fenced backyard for Fido. The second level is the crown jewel, with the aforementioned gourmet kitchen, custom butler's pantry and new hardwood floors throughout. Right around the corner, you can also enjoy your newer private deck for morning coffee--it feels like you're living in the trees! Upstairs, you'll find three spacious bedrooms, two cheery full bathrooms and a walk in closet in primary suite. Hallway laundry closet with new clothes washer/dryer is the cherry on top!
Full list of updates include: New A/C (2024); New Roof - NuHome Roofing (2022); new clothes washer and dryer, new carpet on first and third floors (2021); new door/bannister hardware; outside light fixtures (2020), new Kitchen/appliances/dry bar and new wood flooring on main level, nest thermostat(2019), New deck and fence (2011), Landscaping (2007), Elfa storage and shelving (2006)
Terrific location near shopping, restaurants and much much more.
Location
State VA
County Fairfax
Zoning 312
Interior
Hot Water Natural Gas
Heating Forced Air
Cooling Central A/C
Fireplaces Number 1
Fireplace Y
Heat Source Natural Gas
Exterior
Parking Features Built In, Garage - Front Entry, Garage Door Opener
Garage Spaces 2.0
Water Access N
Accessibility None
Attached Garage 2
Total Parking Spaces 2
Garage Y
Building
Story 3
Foundation Block
Sewer Public Sewer
Water Public
Architectural Style Colonial
Level or Stories 3
Additional Building Above Grade, Below Grade
New Construction N
Schools
School District Fairfax County Public Schools
Others
Senior Community No
Tax ID 0561 22 0212
Ownership Fee Simple
SqFt Source Assessor
Special Listing Condition Standard
Read Less Info
Want to know what your home might be worth? Contact us for a FREE valuation!

Our team is ready to help you sell your home for the highest possible price ASAP

Bought with Jisue S Sue • CENTURY 21 New Millennium
43777 Central Station Dr, Suite 390, Ashburn, VA, 20147, United States
GET MORE INFORMATION






