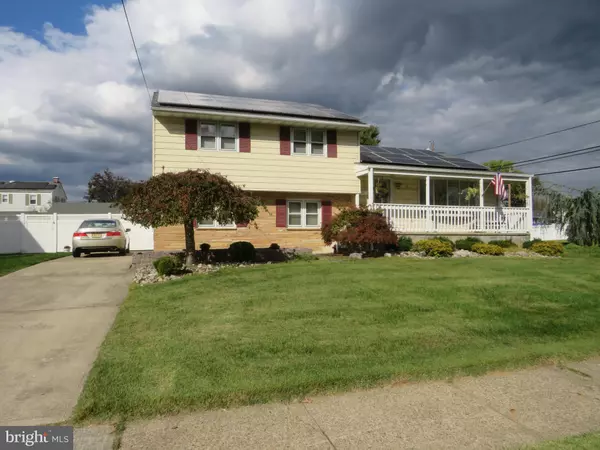$425,000
$395,000
7.6%For more information regarding the value of a property, please contact us for a free consultation.
4 Beds
2 Baths
1,823 SqFt
SOLD DATE : 05/17/2024
Key Details
Sold Price $425,000
Property Type Single Family Home
Sub Type Detached
Listing Status Sold
Purchase Type For Sale
Square Footage 1,823 sqft
Price per Sqft $233
Subdivision Crestwood
MLS Listing ID NJME2036442
Sold Date 05/17/24
Style Split Level
Bedrooms 4
Full Baths 1
Half Baths 1
HOA Y/N N
Abv Grd Liv Area 1,823
Originating Board BRIGHT
Year Built 1960
Annual Tax Amount $7,927
Tax Year 2023
Lot Size 8,799 Sqft
Acres 0.2
Lot Dimensions 80.00 x 110.00
Property Description
Welcome home! This 4 bed, 1.5 bath split level has been lovingly maintained by the original owner and is now looking for a buyer(s) to call it home again. The main level consists of a large living room, dining room and eat-in kitchen with full appliance package. Upstairs you will find 3 nicely sized bedrooms and an updated full bathroom assessable from the Main Bedroom . Downstairs is a large family room / office/bedroom, half bath and laundry room. The home is located on a nicely sized, fenced in lot with a patio paver deck to spend your summer evenings and two storage sheds. Do not miss an opportunity to see this home. Located close to all major highways, NJ Transit and Septa lines, shopping and parks.
Location
State NJ
County Mercer
Area Hamilton Twp (21103)
Zoning RESIDENTIAL
Interior
Hot Water Natural Gas
Heating Forced Air
Cooling Central A/C
Fireplace N
Heat Source Natural Gas
Exterior
Garage Spaces 4.0
Waterfront N
Water Access N
Accessibility None
Total Parking Spaces 4
Garage N
Building
Story 3
Foundation Block
Sewer Public Sewer
Water Public
Architectural Style Split Level
Level or Stories 3
Additional Building Above Grade, Below Grade
New Construction N
Schools
School District Hamilton Township
Others
Senior Community No
Tax ID 03-02579-00009
Ownership Fee Simple
SqFt Source Assessor
Special Listing Condition Standard
Read Less Info
Want to know what your home might be worth? Contact us for a FREE valuation!

Our team is ready to help you sell your home for the highest possible price ASAP

Bought with Kenneth R Edgeworth • BHHS Fox & Roach-Princeton Junction

43777 Central Station Dr, Suite 390, Ashburn, VA, 20147, United States
GET MORE INFORMATION






