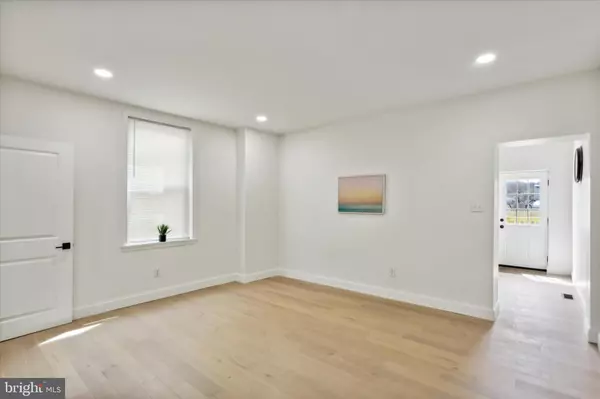$420,000
$424,900
1.2%For more information regarding the value of a property, please contact us for a free consultation.
2 Beds
2 Baths
1,044 SqFt
SOLD DATE : 05/14/2024
Key Details
Sold Price $420,000
Property Type Single Family Home
Sub Type Twin/Semi-Detached
Listing Status Sold
Purchase Type For Sale
Square Footage 1,044 sqft
Price per Sqft $402
Subdivision Manayunk
MLS Listing ID PAPH2340420
Sold Date 05/14/24
Style Traditional
Bedrooms 2
Full Baths 1
Half Baths 1
HOA Y/N N
Abv Grd Liv Area 1,044
Originating Board BRIGHT
Year Built 1950
Annual Tax Amount $3,194
Tax Year 2022
Lot Size 2,250 Sqft
Acres 0.05
Lot Dimensions 25.00 x 90.00
Property Description
Check out this beautifully renovated home in Manayunk! This two-story home offers 2 bedrooms, 1.5 bathrooms a large deck, a spacious backyard, and 2 car parking! Enter into the living room that fills with natural sunlight and leads directly to a separate dining/ kitchen area. The spacious kitchen that overlooks the backyard is fully equipped with Stainless-Steel Appliances including a refrigerator, gas range, dishwasher, and microwave. It also features a beautiful white tile backsplash and plenty of counter and cabinet space. Access to the backyard can be found off the kitchen making it perfect for entertaining friends and family. Upstairs you will find the two bedrooms with ample sunlight and a full bathroom. Head downstairs to the fully finished basement where you'll find additional space for a den, an at-home gym, an office, and a powder room. Conveniently located within walking distance to Manayunk's Main Street, The Tow Path, easy access to 76 and Kelly Drive, and all public transportation.
Location
State PA
County Philadelphia
Area 19127 (19127)
Zoning RSA5
Rooms
Basement Fully Finished
Interior
Interior Features Dining Area, Kitchen - Gourmet
Hot Water Electric
Heating Hot Water
Cooling Central A/C
Equipment Refrigerator, Dishwasher, Oven/Range - Gas, Microwave
Fireplace N
Appliance Refrigerator, Dishwasher, Oven/Range - Gas, Microwave
Heat Source None
Exterior
Garage Spaces 2.0
Water Access N
Accessibility None
Total Parking Spaces 2
Garage N
Building
Story 2
Foundation Other
Sewer Public Sewer
Water Public
Architectural Style Traditional
Level or Stories 2
Additional Building Above Grade, Below Grade
New Construction N
Schools
School District The School District Of Philadelphia
Others
Senior Community No
Tax ID 212428100
Ownership Fee Simple
SqFt Source Assessor
Special Listing Condition Standard
Read Less Info
Want to know what your home might be worth? Contact us for a FREE valuation!

Our team is ready to help you sell your home for the highest possible price ASAP

Bought with Scott J Lipschutz • Keller Williams Realty Devon-Wayne

43777 Central Station Dr, Suite 390, Ashburn, VA, 20147, United States
GET MORE INFORMATION






