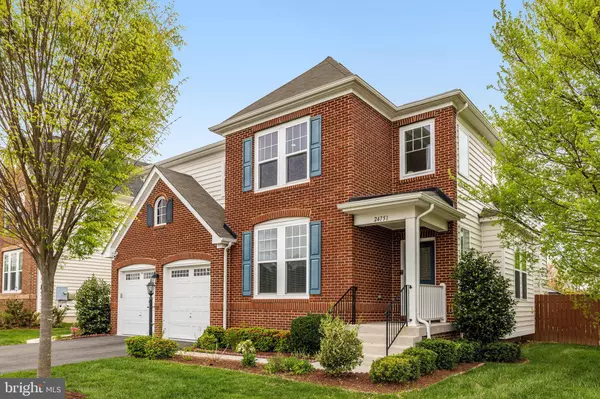$1,230,000
$1,195,000
2.9%For more information regarding the value of a property, please contact us for a free consultation.
6 Beds
4 Baths
4,626 SqFt
SOLD DATE : 05/21/2024
Key Details
Sold Price $1,230,000
Property Type Single Family Home
Sub Type Detached
Listing Status Sold
Purchase Type For Sale
Square Footage 4,626 sqft
Price per Sqft $265
Subdivision Stone Ridge Land Bay 2
MLS Listing ID VALO2069174
Sold Date 05/21/24
Style Colonial
Bedrooms 6
Full Baths 4
HOA Fees $169/mo
HOA Y/N Y
Abv Grd Liv Area 3,376
Originating Board BRIGHT
Year Built 2015
Annual Tax Amount $8,468
Tax Year 2023
Lot Size 7,841 Sqft
Acres 0.18
Property Description
Welcome to your East-facing haven, where the morning sun greets you with warmth and promise!
Situated in a desirable location, this home offers easy access to great schools and shopping centers.
In the last three years the home has undergone a renovation of about $180,000 in building a well-designed patio with an Integrated gazebo and pergola into the outdoor landscape, transforming the basement into the ultimate entertainment destination with the addition of a stylish bar, a convenience of a full bath on main level is thoughtfully designed with modern fixtures and finishes, Addition of custom closet shelving for most of the bedrooms and kitchen pantry. This luxurious additions offers added functionality and comfort.
This spacious home spans about 4626 square feet, offering a harmonious blend of comfort and convenience with 6 bedrooms and 4 full bathrooms, including a main level bedroom with a full bath, this home is thoughtfully designed to accommodate every lifestyle need, providing ample space for your family and guests.
The heart of the home is the inviting open kitchen, a chef's delight equipped with modern appliances, ample counter space, and a central island perfect for culinary creations and gatherings with loved ones.
Outside, a picturesque patio providing privacy and serenity, with a charming gazebo and pergola where you can unwind and soak in the serene surroundings. Whether you're hosting summer barbecues or enjoying quiet evenings under the stars, the outdoor space is sure to impress, this outdoor space offers endless possibilities for enjoyment and entertainment.
Convenience is key in this home, with a bedroom and full bath conveniently located on the main level, providing flexibility for guests, in-laws, or a private home office.
As you step in to the basement, You're greeted by the inviting ambiance of a well-appointed bar, complete with sleek countertops and stylish seating for guests to gather and unwind. also discover the convenience of a bedroom and a full bathroom in the basement.
Don't miss your chance to call this exquisite property home. Schedule your private tour today and experience luxury living at its finest!
Location
State VA
County Loudoun
Zoning PDH4
Rooms
Basement Fully Finished, Improved
Main Level Bedrooms 1
Interior
Hot Water Natural Gas
Heating Forced Air
Cooling Central A/C
Fireplaces Number 1
Fireplace Y
Heat Source Natural Gas
Exterior
Garage Garage - Front Entry, Garage Door Opener
Garage Spaces 4.0
Waterfront N
Water Access N
Accessibility None
Attached Garage 2
Total Parking Spaces 4
Garage Y
Building
Story 3
Foundation Concrete Perimeter
Sewer Public Sewer
Water Public
Architectural Style Colonial
Level or Stories 3
Additional Building Above Grade, Below Grade
New Construction N
Schools
Elementary Schools Goshen Post
Middle Schools Mercer
High Schools John Champe
School District Loudoun County Public Schools
Others
Senior Community No
Tax ID 247195920000
Ownership Fee Simple
SqFt Source Assessor
Acceptable Financing Conventional, Cash, Exchange
Listing Terms Conventional, Cash, Exchange
Financing Conventional,Cash,Exchange
Special Listing Condition Standard
Read Less Info
Want to know what your home might be worth? Contact us for a FREE valuation!

Our team is ready to help you sell your home for the highest possible price ASAP

Bought with Selvathambi Gangadhar • Gaja Associates Inc.

43777 Central Station Dr, Suite 390, Ashburn, VA, 20147, United States
GET MORE INFORMATION






