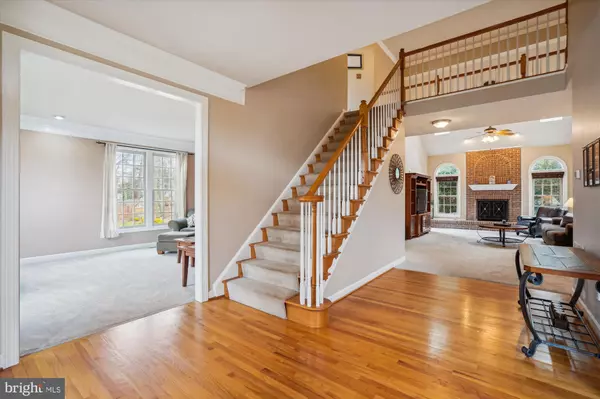$1,050,000
$1,049,000
0.1%For more information regarding the value of a property, please contact us for a free consultation.
4 Beds
5 Baths
4,512 SqFt
SOLD DATE : 05/22/2024
Key Details
Sold Price $1,050,000
Property Type Single Family Home
Sub Type Detached
Listing Status Sold
Purchase Type For Sale
Square Footage 4,512 sqft
Price per Sqft $232
Subdivision Hampton Forest
MLS Listing ID VAFX2167870
Sold Date 05/22/24
Style Traditional,Transitional
Bedrooms 4
Full Baths 4
Half Baths 1
HOA Fees $33/ann
HOA Y/N Y
Abv Grd Liv Area 3,512
Originating Board BRIGHT
Year Built 1993
Annual Tax Amount $10,568
Tax Year 2023
Lot Size 0.356 Acres
Acres 0.36
Property Sub-Type Detached
Property Description
BRAND NEW LISTING IN HAMPTON FOREST/ HAMPTON CHASE!
neighborhood. A Kingsmill model spanning almost 5000 square feet with a 2 car garage, this beautiful home offers fantastic style and comfort.
As you step inside, you are greeted by an expansive foyer that leads to a spacious 2 story family room with large windows, floor to ceiling brick fireplace and door leading to large deck. A bright spacious office/study with French doors for privacy, large living and dining rooms-perfect for entertaining, powder and laundry rooms all on the main level. The gourmet kitchen is a delight, featuring newer stainless steel appliances, granite countertops, gas cooktop and ample cabinet and counter space! Entertain with ease out doors on a deck perfect for summer gatherings and outdoor dining.
Upstairs features a lovely primary bedroom suite; including an extra spacious walk in closet and a spa bath with double sinks, a water closet, soaking tub and separate shower! There are 3 additional bedrooms on this level; one bedroom with a private Ensuite bathroom and the other two bedrooms share another buddy bath!
The finished basement offers even more space for entertaining with a recreation room, and a bonus room that can be used as a home office, gym or media room.
The neighborhood amenities include tot lots and walking trails, pool, tennis courts, pickle ball, basketball courts, a clubhouse. A truly special home and a neighborhood that can't be beat! Zoned Willow Springs Elementary (AAP center). Close to major commuter routes, with easy access to Fairfax County Pkwy, Rte. 29, and I-66. Near GMU. Minutes from shopping and dining opportunities including Costco, Fairfax Town Center, Fairfax Corner, Wegmans, Walmart and Fair Oaks Mall.
Location
State VA
County Fairfax
Zoning 121
Rooms
Basement Connecting Stairway, Full, Fully Finished, Heated, Improved, Interior Access, Outside Entrance, Rear Entrance, Sump Pump, Walkout Stairs, Windows
Interior
Interior Features Carpet, Ceiling Fan(s), Chair Railings, Crown Moldings, Family Room Off Kitchen, Floor Plan - Open, Floor Plan - Traditional, Formal/Separate Dining Room, Kitchen - Country, Kitchen - Eat-In, Kitchen - Gourmet, Kitchen - Island, Kitchen - Table Space, Primary Bath(s), Recessed Lighting, Skylight(s), Soaking Tub, Tub Shower, Upgraded Countertops, Walk-in Closet(s), Wood Floors
Hot Water 60+ Gallon Tank, Natural Gas
Heating Forced Air, Zoned
Cooling Central A/C
Flooring Carpet, Hardwood, Ceramic Tile
Fireplaces Number 2
Fireplaces Type Brick, Wood
Equipment Cooktop - Down Draft, Cooktop, Dishwasher, Disposal, Dryer, Dryer - Front Loading, Exhaust Fan, Oven - Double, Refrigerator, Stainless Steel Appliances, Washer - Front Loading, Water Heater
Fireplace Y
Window Features Bay/Bow,Double Hung,Double Pane,Palladian,Skylights,Wood Frame
Appliance Cooktop - Down Draft, Cooktop, Dishwasher, Disposal, Dryer, Dryer - Front Loading, Exhaust Fan, Oven - Double, Refrigerator, Stainless Steel Appliances, Washer - Front Loading, Water Heater
Heat Source Natural Gas
Laundry Main Floor
Exterior
Parking Features Garage - Front Entry, Garage Door Opener, Inside Access
Garage Spaces 4.0
Amenities Available Basketball Courts, Club House, Common Grounds, Jog/Walk Path, Pool - Outdoor, Tennis Courts, Tot Lots/Playground
Water Access N
View Street
Roof Type Architectural Shingle
Accessibility None
Attached Garage 2
Total Parking Spaces 4
Garage Y
Building
Lot Description Pipe Stem, SideYard(s), Landscaping, Rear Yard, Trees/Wooded
Story 3
Foundation Slab
Sewer Public Sewer
Water Public
Architectural Style Traditional, Transitional
Level or Stories 3
Additional Building Above Grade, Below Grade
Structure Type 9'+ Ceilings,2 Story Ceilings,Dry Wall,High,Vaulted Ceilings
New Construction N
Schools
Elementary Schools Willow Springs
High Schools Fairfax
School District Fairfax County Public Schools
Others
HOA Fee Include Insurance,Road Maintenance,Snow Removal,Common Area Maintenance,Reserve Funds
Senior Community No
Tax ID 0662 05 0267
Ownership Fee Simple
SqFt Source Assessor
Acceptable Financing Cash, Conventional, FHA, VA
Listing Terms Cash, Conventional, FHA, VA
Financing Cash,Conventional,FHA,VA
Special Listing Condition Standard
Read Less Info
Want to know what your home might be worth? Contact us for a FREE valuation!

Our team is ready to help you sell your home for the highest possible price ASAP

Bought with Nadeem S Choudhry • Spring Hill Real Estate, LLC.
GET MORE INFORMATION






