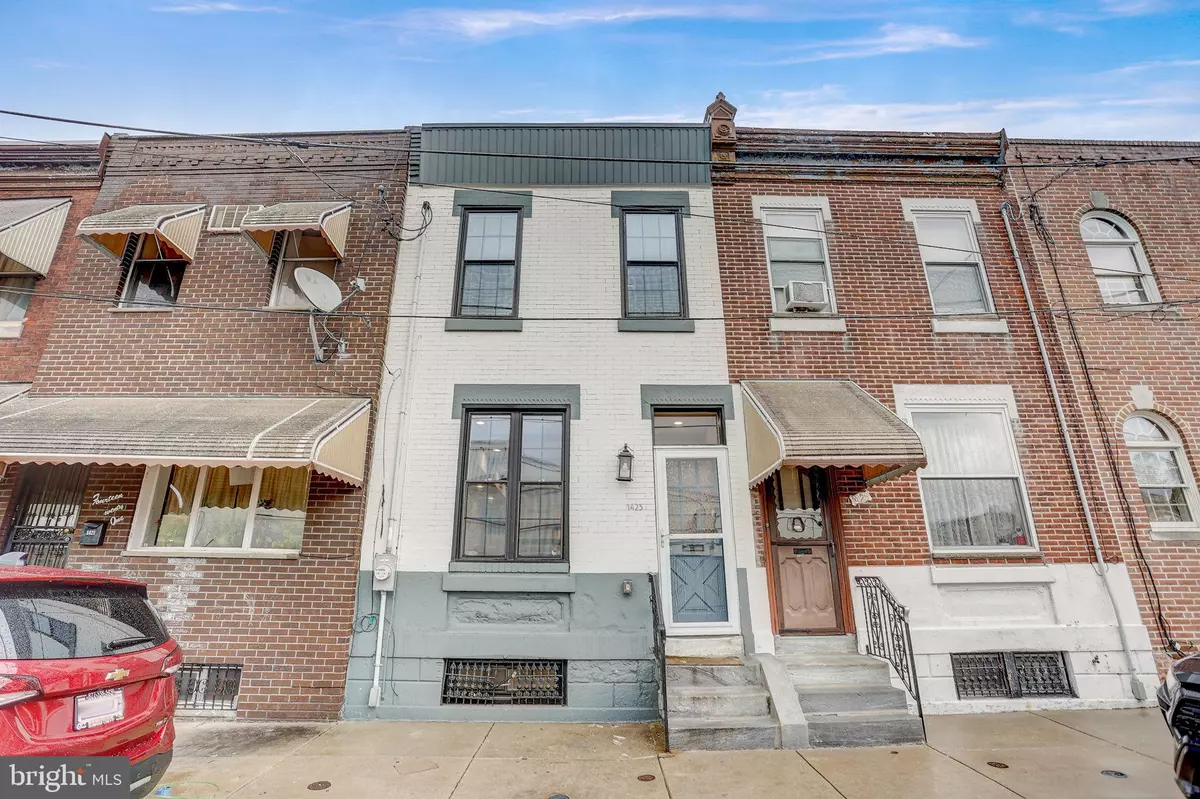$470,000
$449,900
4.5%For more information regarding the value of a property, please contact us for a free consultation.
2 Beds
3 Baths
1,136 SqFt
SOLD DATE : 05/23/2024
Key Details
Sold Price $470,000
Property Type Townhouse
Sub Type Interior Row/Townhouse
Listing Status Sold
Purchase Type For Sale
Square Footage 1,136 sqft
Price per Sqft $413
Subdivision Passyunk Square
MLS Listing ID PAPH2342014
Sold Date 05/23/24
Style Traditional
Bedrooms 2
Full Baths 2
Half Baths 1
HOA Y/N N
Abv Grd Liv Area 984
Originating Board BRIGHT
Year Built 1920
Annual Tax Amount $5,141
Tax Year 2023
Lot Size 700 Sqft
Acres 0.02
Lot Dimensions 14.00 x 50.00
Property Description
Welcome to your next Home in popular Passyunk Square neighborhood!! This lovely home offers an elegantly restored 2 bedrooms, 2 and a half bathrooms with vintage charm and modern convenience. As you enter into this home you're greeted by a wide living room space with exposed brick wall and an original refinished staircase and original red oak floors. As you make your way to the kitchen you're instantly attracted to the high-end cabinetry and the use of reclaimed accents throughout the space. The modern and updated kitchen boasts of top of the line stainless steel appliances, honed Carrara marble countertops and custom made range hood. The beauty extends to the patio where you have a large rear yard with bench seating and intimate lighted surround. Making your way up to the second floor you will find a full bathroom featuring custom tile work and a reclaimed dresser vanity for washing up. Continue towards the beautiful primary suite where you have a recessed paneled wall, ample closet space with bathroom you have a wall to wall shower with French paned glass and a custom built vanity. To top it all off head down to your finished basement family room area with built in cabinetry bar, wine fridge and half bathroom. Don't miss out on the opportunity to own this unique gem with tons of character and charm.
Location
State PA
County Philadelphia
Area 19147 (19147)
Zoning RSA5
Rooms
Basement Full, Fully Finished, Daylight, Partial
Main Level Bedrooms 2
Interior
Interior Features Built-Ins, Bar, Combination Dining/Living, Floor Plan - Open, Floor Plan - Traditional, Recessed Lighting, Upgraded Countertops, Wainscotting, Walk-in Closet(s), Wood Floors, Other
Hot Water Natural Gas
Heating Central
Cooling Central A/C
Flooring Hardwood, Tile/Brick
Equipment Built-In Range, Dishwasher, Refrigerator, Water Heater, Washer, Range Hood, Dryer, Microwave
Fireplace N
Window Features Double Pane,Replacement
Appliance Built-In Range, Dishwasher, Refrigerator, Water Heater, Washer, Range Hood, Dryer, Microwave
Heat Source Natural Gas
Exterior
Exterior Feature Patio(s), Porch(es)
Fence Wood
Utilities Available Cable TV Available, Electric Available, Natural Gas Available, Phone Available, Sewer Available, Water Available
Waterfront N
Water Access N
Roof Type Flat,Rubber
Accessibility None
Porch Patio(s), Porch(es)
Garage N
Building
Story 2
Foundation Other
Sewer Public Sewer
Water Public
Architectural Style Traditional
Level or Stories 2
Additional Building Above Grade, Below Grade
New Construction N
Schools
School District The School District Of Philadelphia
Others
Pets Allowed N
Senior Community No
Tax ID 012274000
Ownership Fee Simple
SqFt Source Assessor
Acceptable Financing Cash, Conventional, FHA, Negotiable, VA
Horse Property N
Listing Terms Cash, Conventional, FHA, Negotiable, VA
Financing Cash,Conventional,FHA,Negotiable,VA
Special Listing Condition Standard
Read Less Info
Want to know what your home might be worth? Contact us for a FREE valuation!

Our team is ready to help you sell your home for the highest possible price ASAP

Bought with Caitlin Dailey • KW Empower

43777 Central Station Dr, Suite 390, Ashburn, VA, 20147, United States
GET MORE INFORMATION






