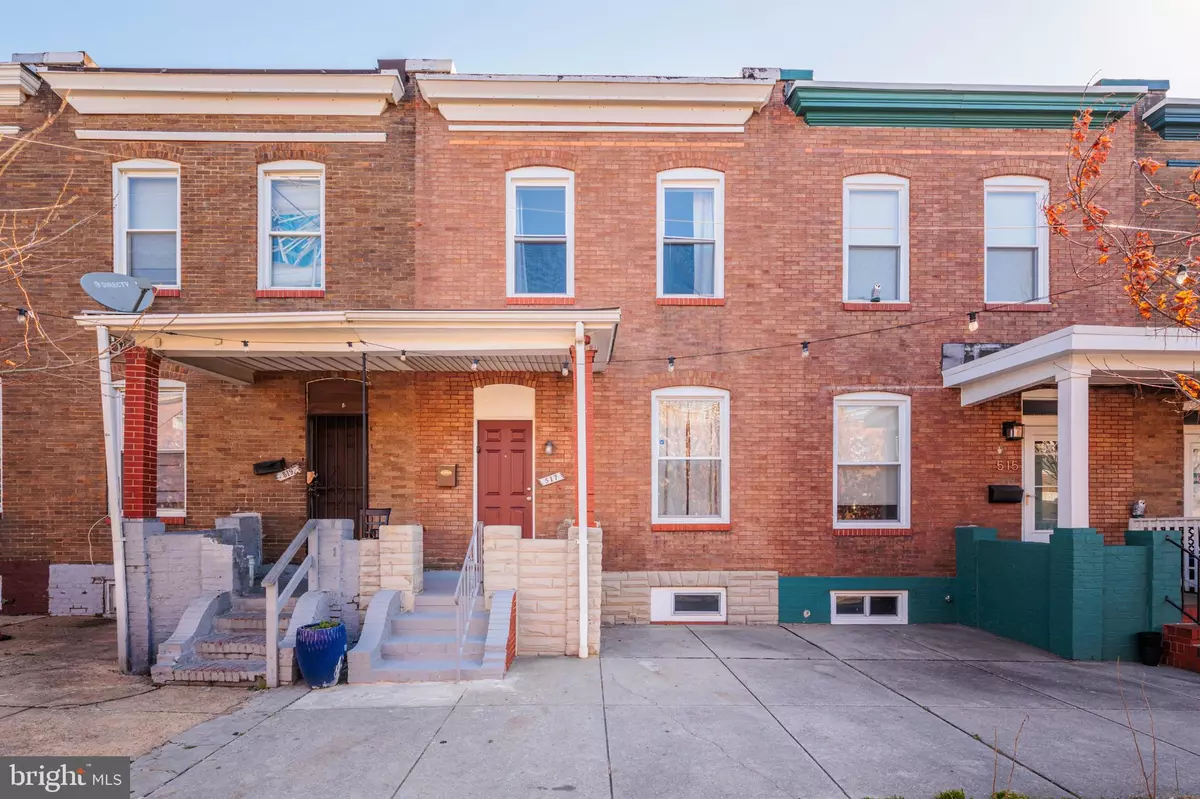$150,000
$155,900
3.8%For more information regarding the value of a property, please contact us for a free consultation.
3 Beds
3 Baths
976 SqFt
SOLD DATE : 05/23/2024
Key Details
Sold Price $150,000
Property Type Townhouse
Sub Type Interior Row/Townhouse
Listing Status Sold
Purchase Type For Sale
Square Footage 976 sqft
Price per Sqft $153
Subdivision Mcelderry Park
MLS Listing ID MDBA2115956
Sold Date 05/23/24
Style Traditional
Bedrooms 3
Full Baths 2
Half Baths 1
HOA Y/N N
Abv Grd Liv Area 976
Originating Board BRIGHT
Year Built 1924
Annual Tax Amount $342
Tax Year 2023
Lot Size 1,155 Sqft
Acres 0.03
Lot Dimensions 16.5*70
Property Description
Calling all INVESTORS or FIRST TIME HOMEBUYERS!! Welcome Home to this beautiful renovation in McElderry Park! Beautifully selected floors throughout the home greet you into a spacious living area. A gourmet kitchen with space for an island, dining table, hutch, or more leads to a separate laundry room with brand new washer and dryer and main level powder room. Two spacious bedrooms on the second floor are complimented by a beautiful full bathroom. The basement includes an additional bedroom and full bathroom. The entire house has been freshly painted and is ready for you to call it home! Seller was receiving $1700/mos in rent and rental comps in the area show $1600 - $1900/month.
Location
State MD
County Baltimore City
Zoning R-8
Rooms
Other Rooms Bedroom 3
Basement Full, Partially Finished
Interior
Interior Features Breakfast Area, Combination Dining/Living, Combination Kitchen/Dining, Combination Kitchen/Living, Family Room Off Kitchen, Floor Plan - Open, Kitchen - Eat-In, Kitchen - Gourmet
Hot Water Natural Gas
Heating Forced Air
Cooling Central A/C
Equipment Built-In Microwave, Dishwasher, Disposal, Dryer - Electric, Oven/Range - Gas, Range Hood, Stainless Steel Appliances
Fireplace N
Appliance Built-In Microwave, Dishwasher, Disposal, Dryer - Electric, Oven/Range - Gas, Range Hood, Stainless Steel Appliances
Heat Source Natural Gas
Laundry Dryer In Unit, Washer In Unit
Exterior
Waterfront N
Water Access N
Accessibility None
Garage N
Building
Story 3
Foundation Slab
Sewer Public Sewer
Water Public
Architectural Style Traditional
Level or Stories 3
Additional Building Above Grade, Below Grade
New Construction N
Schools
School District Baltimore City Public Schools
Others
Senior Community No
Tax ID 0326206156 035
Ownership Fee Simple
SqFt Source Estimated
Special Listing Condition Standard
Read Less Info
Want to know what your home might be worth? Contact us for a FREE valuation!

Our team is ready to help you sell your home for the highest possible price ASAP

Bought with Michael J Kane • RE/MAX Distinctive Real Estate, Inc.

43777 Central Station Dr, Suite 390, Ashburn, VA, 20147, United States
GET MORE INFORMATION






