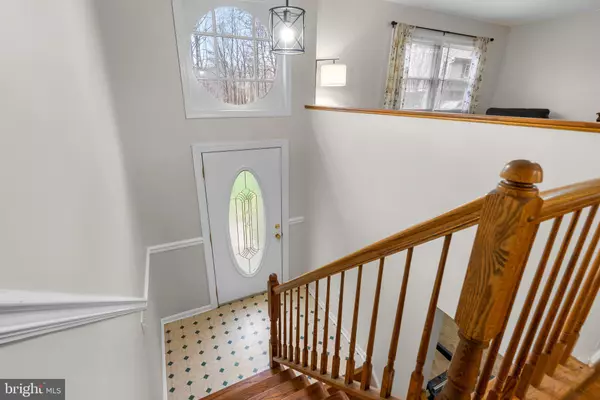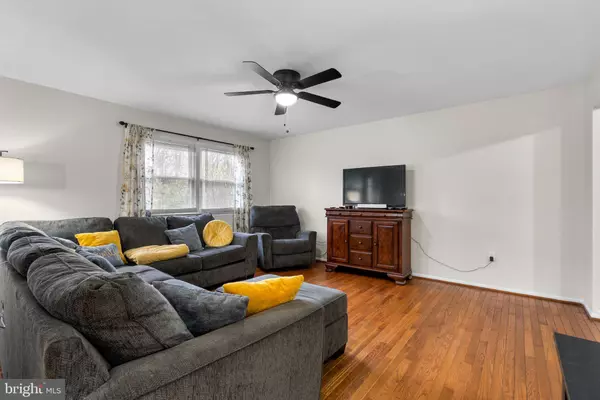$500,000
$529,900
5.6%For more information regarding the value of a property, please contact us for a free consultation.
4 Beds
3 Baths
2,058 SqFt
SOLD DATE : 05/21/2024
Key Details
Sold Price $500,000
Property Type Single Family Home
Sub Type Detached
Listing Status Sold
Purchase Type For Sale
Square Footage 2,058 sqft
Price per Sqft $242
Subdivision Algonquin Hills
MLS Listing ID VAPW2068014
Sold Date 05/21/24
Style Split Foyer
Bedrooms 4
Full Baths 3
HOA Y/N N
Abv Grd Liv Area 1,226
Originating Board BRIGHT
Year Built 1981
Annual Tax Amount $4,902
Tax Year 2022
Lot Size 1.034 Acres
Acres 1.03
Property Description
Welcome to your own private retreat in the heart of the Historic District of Manassas, Virginia! Tucked away at the end of a private road, this exquisite single-family home beckons with its serene setting on a sprawling 1.03-acre lot enveloped by majestic, mature trees. From the moment you arrive, you'll be captivated by the charm and tranquility that this property exudes. One of the unique advantages of this property is that there is no HOA, providing you the freedom to personalize and enjoy your property without the restrictions and fees.
Step inside this freshly painted 2,058 square foot residence and prepare to be enchanted by its thoughtful design and inviting atmosphere. The upper level boasts 3 spacious bedrooms, providing a peaceful retreat for every member of the household. The heart of the home resides on this level, where a beautifully designed kitchen, with updated stainless-steel appliances and adjacent breakfast nook create a perfect hub for culinary delights and cherished gatherings. Here, within, the air is filled with joy and cherished memories are woven into the fabric of daily life.
As you step out from the breakfast nook, you'll find yourself on a delightful screened-in porch, the perfect spot to savor your morning coffee or sip a glass of wine as you soak in the breathtaking views of the lush, verdant surroundings. It's a slice of paradise right at your doorstep.
Venture downstairs to the fully finished basement, and you'll discover a haven of relaxation and entertainment. Cozy up by the fireplace on cool evenings, or host lively gatherings in the basement’s spacious open area. A generously sized bedroom provides comfort and privacy for guests or family members, while the sizable laundry room adds convenience to your daily routine. With an interior entrance to the one-car garage, convenience and comfort seamlessly blend in this lower-level retreat.
Outside, the expansive yard invites you to revel in the great outdoors. Whether you're hosting barbecues, gardening among the trees, or simply enjoying the peace and quiet, this property offers endless possibilities for outdoor enjoyment.
This is more than a home – it's a lifestyle. Don't miss your chance to make this remarkable property your own sanctuary, where every day feels like a retreat. Welcome home to tranquility, space, and gorgeous scenery - welcome home.
Location
State VA
County Prince William
Zoning A1
Rooms
Basement Interior Access
Interior
Hot Water Electric
Heating Heat Pump(s)
Cooling Central A/C
Fireplaces Number 1
Fireplace Y
Heat Source Electric
Exterior
Garage Garage - Rear Entry
Garage Spaces 1.0
Waterfront N
Water Access N
Accessibility None
Attached Garage 1
Total Parking Spaces 1
Garage Y
Building
Story 2
Foundation Brick/Mortar
Sewer Septic = # of BR
Water Public
Architectural Style Split Foyer
Level or Stories 2
Additional Building Above Grade, Below Grade
New Construction N
Schools
School District Prince William County Public Schools
Others
Senior Community No
Tax ID 7893-86-3333
Ownership Fee Simple
SqFt Source Assessor
Special Listing Condition Standard
Read Less Info
Want to know what your home might be worth? Contact us for a FREE valuation!

Our team is ready to help you sell your home for the highest possible price ASAP

Bought with Jennifer L Solomon • Pearson Smith Realty, LLC

43777 Central Station Dr, Suite 390, Ashburn, VA, 20147, United States
GET MORE INFORMATION






