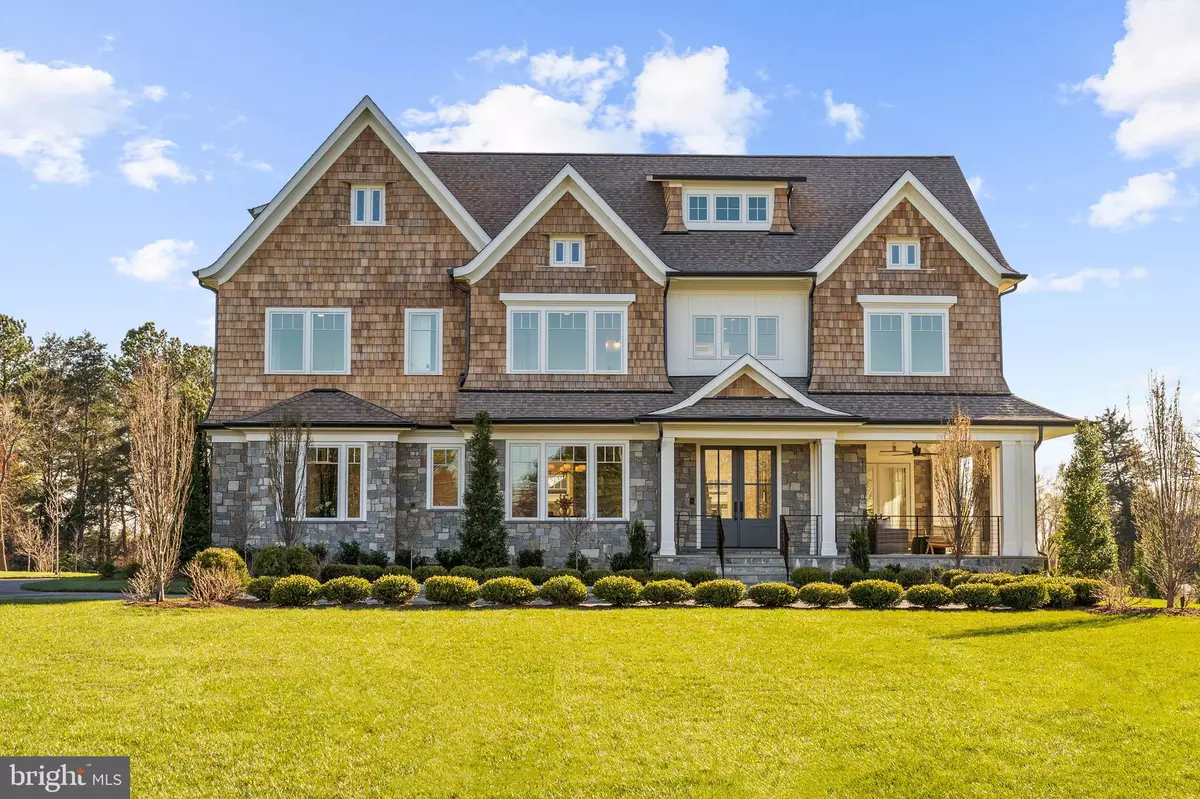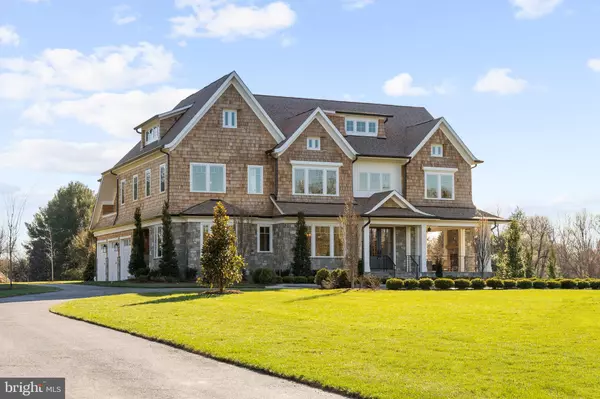$4,750,000
$4,795,000
0.9%For more information regarding the value of a property, please contact us for a free consultation.
5 Beds
9 Baths
7,402 SqFt
SOLD DATE : 05/23/2024
Key Details
Sold Price $4,750,000
Property Type Single Family Home
Sub Type Detached
Listing Status Sold
Purchase Type For Sale
Square Footage 7,402 sqft
Price per Sqft $641
Subdivision Forestville
MLS Listing ID VAFX2172202
Sold Date 05/23/24
Style Transitional
Bedrooms 5
Full Baths 6
Half Baths 3
HOA Y/N Y
Abv Grd Liv Area 5,378
Originating Board BRIGHT
Year Built 2024
Tax Year 2023
Lot Size 2.391 Acres
Acres 2.39
Property Description
Step into your private oasis in Great Falls. This 5 bedroom, 6 full bath, 3 half bath elevator home features luxury living at its finest. The main level is inviting with lots of natural light and thoughtful spaces. Dining room, butler's pantry, office, two powder rooms, a chef's kitchen with Wolf and Subzero appliances and large mudroom with separate entrance and 3 car garage. The bedroom level features a versatile loft space for a reading or work space or a separate media lounge area. The primary bedroom with two walk in custom closets and luxurious primary bathroom with heated floors and with double sided fireplace. There are three other generously sized bedrooms and full baths on the bedroom level and a laundry room. The walk up basement features a wine storage with temperature controls, exercise room with sauna, entertainment room with wet bar featuring ice maker, dishwasher and refrigerator/freezer to entertain all your guests.. Exterior of the home is a natural Old Charleston Stone and natural Cedar Shakes with expansive landscaping featuring Virginia native species. The home includes 2,000 sqft of outdoor patio and screened porch with infrared heaters, gas fireplace and automated phantom screens for entertaining. The heated saltwater pool and spa in the rear allows you to entertain outside all year round and includes an auto cover. The separate pool house provides architectural symmetry and includes a full bath, laundry hook up. The pool facing bi-folding doors create an indoor / outdoor living area. Below the pool house is additional storage and houses the pool equipment. Two adjacent lots available for sale with custom plan options.
Location
State VA
County Fairfax
Zoning 100
Rooms
Other Rooms Dining Room, Primary Bedroom, Bedroom 2, Bedroom 3, Kitchen, Breakfast Room, Bedroom 1, Exercise Room, Great Room, Laundry, Mud Room, Office, Recreation Room, Utility Room, Bathroom 1, Bathroom 2, Bathroom 3, Primary Bathroom, Screened Porch
Basement Fully Finished, Walkout Stairs
Interior
Interior Features Elevator
Hot Water Natural Gas, Tankless
Heating Forced Air, Zoned
Cooling Central A/C, Zoned
Flooring Engineered Wood, Ceramic Tile
Fireplaces Number 3
Fireplaces Type Gas/Propane, Double Sided
Equipment Built-In Microwave, Dishwasher, Disposal, Humidifier, Oven/Range - Gas, Range Hood, Refrigerator, Stainless Steel Appliances, Washer/Dryer Hookups Only, Water Heater, Icemaker
Fireplace Y
Appliance Built-In Microwave, Dishwasher, Disposal, Humidifier, Oven/Range - Gas, Range Hood, Refrigerator, Stainless Steel Appliances, Washer/Dryer Hookups Only, Water Heater, Icemaker
Heat Source Natural Gas
Laundry Hookup, Upper Floor, Main Floor
Exterior
Exterior Feature Patio(s), Screened
Parking Features Garage - Side Entry, Garage Door Opener
Garage Spaces 3.0
Pool Heated, In Ground, Saltwater
Water Access N
Roof Type Architectural Shingle
Accessibility Elevator
Porch Patio(s), Screened
Attached Garage 3
Total Parking Spaces 3
Garage Y
Building
Story 3
Foundation Slab, Passive Radon Mitigation
Sewer Private Septic Tank
Water Well
Architectural Style Transitional
Level or Stories 3
Additional Building Above Grade, Below Grade
Structure Type 9'+ Ceilings
New Construction Y
Schools
Elementary Schools Great Falls
Middle Schools Cooper
High Schools Langley
School District Fairfax County Public Schools
Others
Senior Community No
Tax ID 0131 01 0074C
Ownership Fee Simple
SqFt Source Estimated
Special Listing Condition Standard
Read Less Info
Want to know what your home might be worth? Contact us for a FREE valuation!

Our team is ready to help you sell your home for the highest possible price ASAP

Bought with Christine Song • Samson Properties
43777 Central Station Dr, Suite 390, Ashburn, VA, 20147, United States
GET MORE INFORMATION






