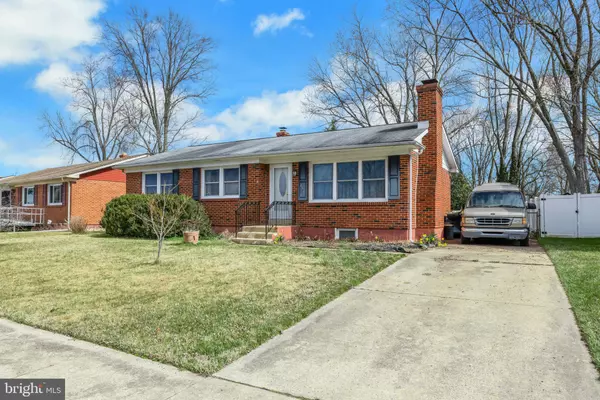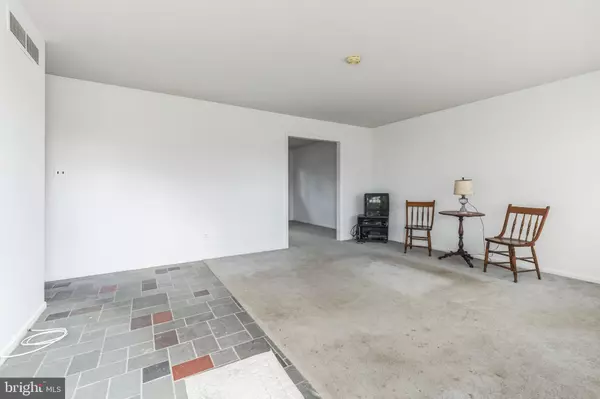$265,500
$264,900
0.2%For more information regarding the value of a property, please contact us for a free consultation.
3 Beds
2 Baths
1,933 SqFt
SOLD DATE : 04/15/2024
Key Details
Sold Price $265,500
Property Type Single Family Home
Sub Type Detached
Listing Status Sold
Purchase Type For Sale
Square Footage 1,933 sqft
Price per Sqft $137
Subdivision Harbor Estates
MLS Listing ID DENC2057276
Sold Date 04/15/24
Style Ranch/Rambler
Bedrooms 3
Full Baths 1
Half Baths 1
HOA Y/N N
Abv Grd Liv Area 1,150
Originating Board BRIGHT
Year Built 1972
Annual Tax Amount $1,798
Tax Year 2023
Lot Size 6,098 Sqft
Acres 0.14
Lot Dimensions 66.50 x 100.10
Property Description
Here's a solid brick ranch in Harbor Estates backing to woods and undeveloped land! This is a great opportunity for an owner occupant or investor looking to earn some easy sweat equity. The front door opens to a spacious living room that's perfect for entertaining and gets great afternoon sunlight. The dining room offers a view of rear yard and provides enough room to eat with the whole family! The kitchen is highlighted by natural wood cabinetry, brick surround, plenty of counter space, and a window above the sink. Just down the hall is 3 well-sized bedrooms and a full black & white themed bath with tile flooring, tile surround and a shower/tub combo. Below grade, the full basement is partially finished with a brick fireplace and convenient powder room. The unfinished portion of this level includes laundry connections and makes a fantastic space for a workshop or storage area. Out back you’ll find a large patio for BBQing and relaxing outside. A level fenced yard with convenient storage shed offers all the ingredients for your outdoor oasis. Located close to all the conveniences of Delaware City with only a short drive to Rt 1, Rt 13, & Rt9. The price reflects the need for some updating and TLC. Schedule your private showing before it’s too late!
Location
State DE
County New Castle
Area New Castle/Red Lion/Del.City (30904)
Zoning 22R-1
Rooms
Other Rooms Living Room, Dining Room, Primary Bedroom, Bedroom 2, Bedroom 3, Kitchen, Family Room, Attic, Half Bath
Basement Partially Finished
Main Level Bedrooms 3
Interior
Interior Features Attic/House Fan, Kitchen - Eat-In
Hot Water Natural Gas
Heating Forced Air
Cooling Central A/C
Flooring Wood, Fully Carpeted
Fireplaces Number 1
Fireplaces Type Brick
Fireplace Y
Heat Source Natural Gas
Laundry Basement
Exterior
Exterior Feature Patio(s)
Garage Spaces 3.0
Water Access N
Roof Type Pitched,Shingle
Accessibility None
Porch Patio(s)
Total Parking Spaces 3
Garage N
Building
Lot Description Level, Trees/Wooded, Front Yard, Rear Yard, SideYard(s)
Story 2
Foundation Permanent
Sewer Public Sewer
Water Public
Architectural Style Ranch/Rambler
Level or Stories 2
Additional Building Above Grade, Below Grade
New Construction N
Schools
School District Colonial
Others
Senior Community No
Tax ID 22-010.00-103
Ownership Fee Simple
SqFt Source Assessor
Special Listing Condition Standard
Read Less Info
Want to know what your home might be worth? Contact us for a FREE valuation!

Our team is ready to help you sell your home for the highest possible price ASAP

Bought with Peggy J Sheehan • Patterson-Schwartz-Middletown

43777 Central Station Dr, Suite 390, Ashburn, VA, 20147, United States
GET MORE INFORMATION






