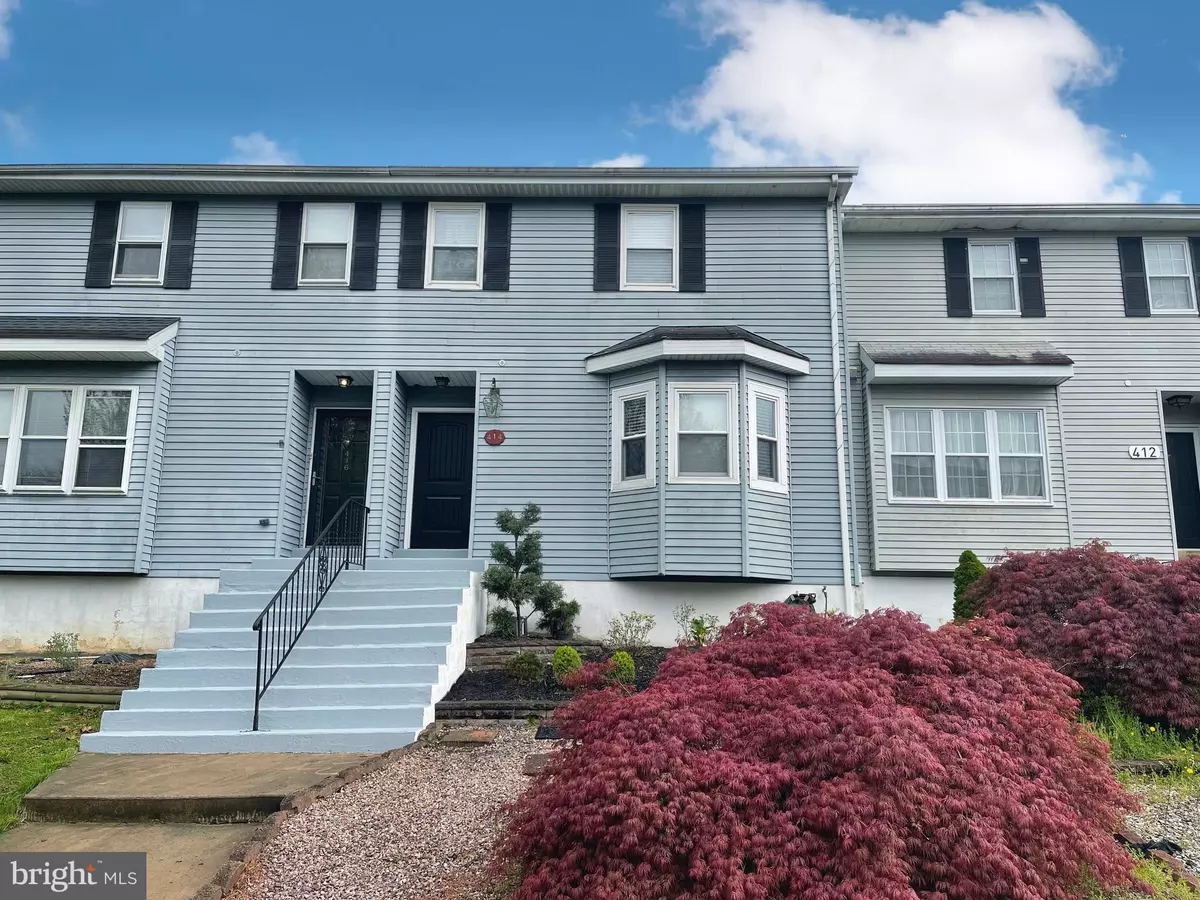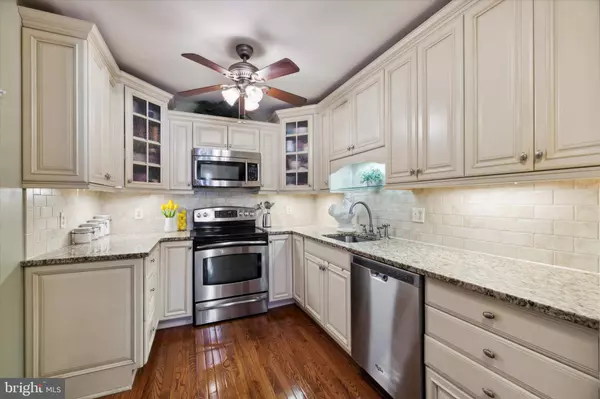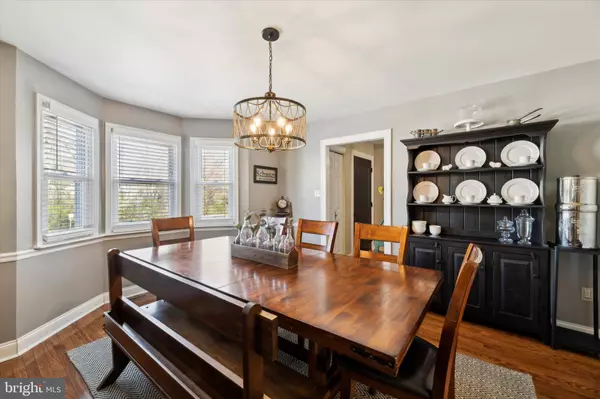$353,000
$325,000
8.6%For more information regarding the value of a property, please contact us for a free consultation.
3 Beds
3 Baths
1,650 SqFt
SOLD DATE : 05/24/2024
Key Details
Sold Price $353,000
Property Type Townhouse
Sub Type Interior Row/Townhouse
Listing Status Sold
Purchase Type For Sale
Square Footage 1,650 sqft
Price per Sqft $213
Subdivision Green Valley
MLS Listing ID DENC2059858
Sold Date 05/24/24
Style Colonial
Bedrooms 3
Full Baths 2
Half Baths 1
HOA Y/N Y
Abv Grd Liv Area 1,650
Originating Board BRIGHT
Year Built 1984
Annual Tax Amount $2,169
Tax Year 2022
Lot Size 2,178 Sqft
Acres 0.05
Lot Dimensions 21.10 x 109.00
Property Sub-Type Interior Row/Townhouse
Property Description
Welcome to this charming townhouse nestled in the heart of Green Valley, offering a perfect blend of comfort and convenience. Upon entering, you are greeted by a spacious foyer adorned with a convenient coat closet, leading you into the main living areas. The dining room boasts an abundance of natural light pouring in through a large bay window, creating a welcoming ambiance for gatherings and meals. The updated kitchen is a chef's delight, featuring beautiful cabinets and gleaming stainless steel appliances, promising both style and functionality. Adjacent to the kitchen, the main living area provides ample space for relaxation, boasting fresh carpeting and two sets of sliding glass doors leading to the expansive screened-in porch. Step outside and indulge in the tranquility of outdoor living, surrounded by lush greenery and ample space for entertainment. Ascending to the upper level, hardwood floors guide you to the serene retreats of the bedrooms. The primary bedroom is a sanctuary of comfort, offering a generous layout, a walk-in closet, and two large windows bathing the space in natural light. Double doors unveil the luxurious primary bathroom, featuring an oversized vanity and a walk-in shower, perfect for unwinding after a long day. Two guest rooms await, each offering its own unique charm. The first boasts delightful wallpaper and an oversized closet, while the second features built-in shelving and a cozy window seat, providing versatile spaces for guests or personal use. Completing this level, a convenient laundry room and ample storage closets cater to your organizational needs. Descend to the finished basement, where plush carpeting sets the stage for a spacious living area, ideal for relaxation or entertainment. Ample storage space ensures clutter-free living, while a walkout provides easy access to the one-car garage, adding to the convenience of daily living. Don't miss the opportunity to make this exceptional townhouse your new home, where comfort, style, and convenience converge in perfect harmony. Schedule your showing today and experience the epitome of Green Valley living.
Location
State DE
County New Castle
Area Newark/Glasgow (30905)
Zoning NCPUD
Rooms
Other Rooms Living Room, Dining Room, Primary Bedroom, Bedroom 2, Bedroom 3, Kitchen, Laundry, Primary Bathroom, Full Bath, Half Bath
Basement Full, Outside Entrance, Fully Finished
Interior
Interior Features Primary Bath(s), Ceiling Fan(s), Carpet, Formal/Separate Dining Room, Bathroom - Tub Shower, Bathroom - Stall Shower, Walk-in Closet(s)
Hot Water Natural Gas
Heating Forced Air
Cooling Central A/C
Flooring Wood, Ceramic Tile, Carpet
Equipment Dishwasher, Disposal, Built-In Microwave, Dryer, Oven - Single, Stainless Steel Appliances, Washer, Refrigerator
Window Features Bay/Bow
Appliance Dishwasher, Disposal, Built-In Microwave, Dryer, Oven - Single, Stainless Steel Appliances, Washer, Refrigerator
Heat Source Natural Gas
Laundry Upper Floor
Exterior
Exterior Feature Porch(es)
Parking Features Inside Access
Garage Spaces 3.0
Utilities Available Cable TV
Water Access N
Accessibility None
Porch Porch(es)
Attached Garage 1
Total Parking Spaces 3
Garage Y
Building
Story 3
Foundation Permanent
Sewer Public Sewer
Water Public
Architectural Style Colonial
Level or Stories 3
Additional Building Above Grade, Below Grade
New Construction N
Schools
High Schools Newark
School District Christina
Others
Senior Community No
Tax ID 08-055.30-161
Ownership Fee Simple
SqFt Source Estimated
Acceptable Financing Conventional, VA, FHA, Cash
Listing Terms Conventional, VA, FHA, Cash
Financing Conventional,VA,FHA,Cash
Special Listing Condition Standard
Read Less Info
Want to know what your home might be worth? Contact us for a FREE valuation!

Our team is ready to help you sell your home for the highest possible price ASAP

Bought with Patricia D Wolf • Tesla Realty Group, LLC
43777 Central Station Dr, Suite 390, Ashburn, VA, 20147, United States
GET MORE INFORMATION






