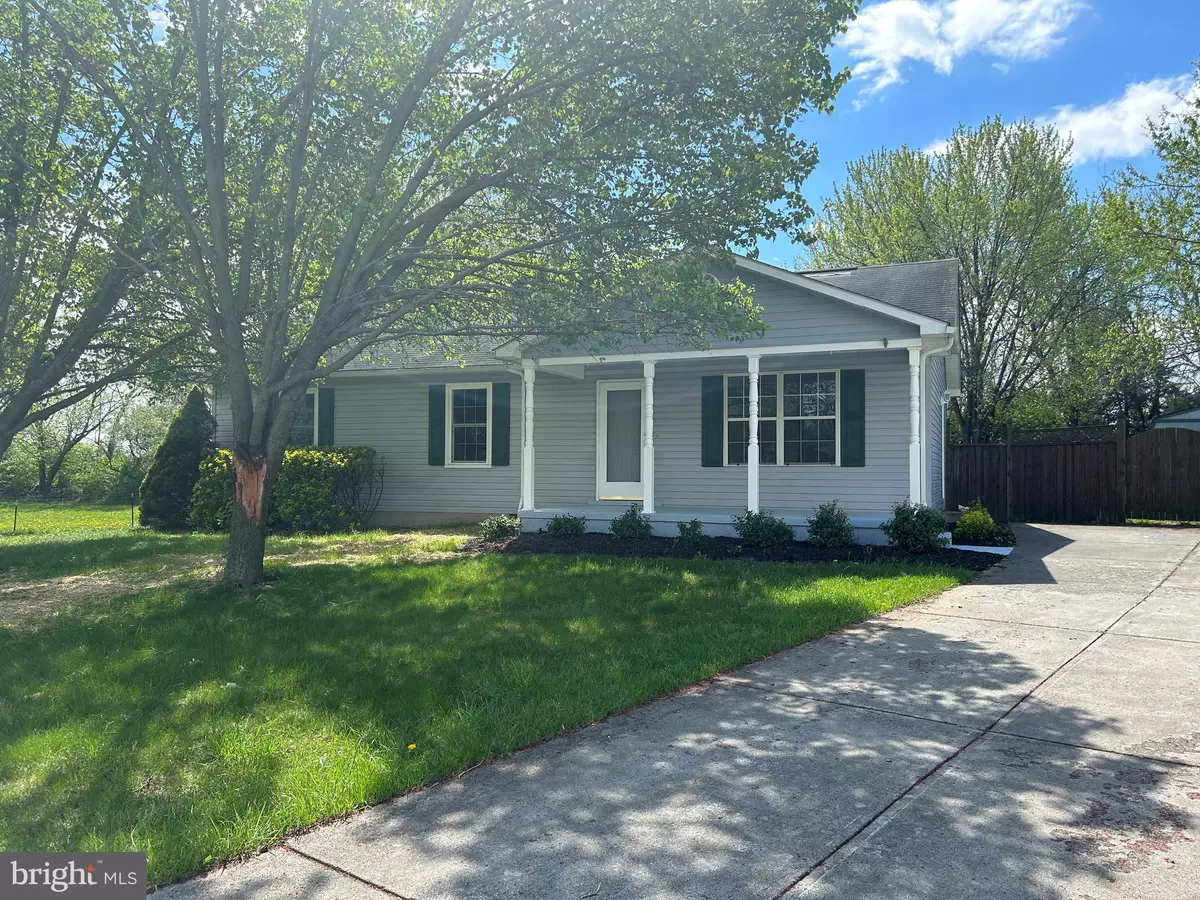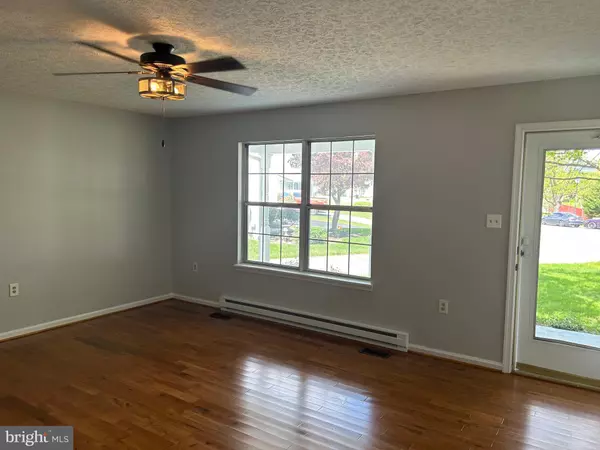$400,000
$399,000
0.3%For more information regarding the value of a property, please contact us for a free consultation.
3 Beds
2 Baths
1,776 SqFt
SOLD DATE : 05/27/2024
Key Details
Sold Price $400,000
Property Type Single Family Home
Sub Type Detached
Listing Status Sold
Purchase Type For Sale
Square Footage 1,776 sqft
Price per Sqft $225
Subdivision Huntington Meadows
MLS Listing ID VAFV2018552
Sold Date 05/27/24
Style Colonial
Bedrooms 3
Full Baths 2
HOA Fees $40/mo
HOA Y/N Y
Abv Grd Liv Area 1,776
Originating Board BRIGHT
Year Built 1991
Annual Tax Amount $1,424
Tax Year 2022
Lot Size 0.270 Acres
Acres 0.27
Property Description
ONE LEVEL LIVING AT IS FINEST! CUL-DE-SAC LOCATION, CLOSE TO THE HEART OF WINCHESTER, NEW SANDED AND POLYURETHANE (2 COATS), NEW CARPET IN ALL BEDROOMS, FRESHLY PAINTED THE WHOLE HOME, NEW PANTRY DOORS, IT'S A GEM! IMAGINE SITTING ON THE BACK DECK ENJOYING THE SPRING AND SUMMER NIGHTS, FULLY FENCED BACK YARD, GREAT FOR YOUR PETS, SHOPPING LESS THEN A MILE AWAY, CEILING FANS ALL THROUGH HOME, W/D IN FAMILY ROOM, HUGE FAMILY ROOM WITH GAS FIREPLACE, PLENTY OF BRIGHT SUNLIGHT, COME SEE FOR YOURSELF. TV IN BEDROOM 2 CONVEYS,
Location
State VA
County Frederick
Zoning RP
Rooms
Main Level Bedrooms 3
Interior
Interior Features Carpet, Ceiling Fan(s), Combination Kitchen/Living, Family Room Off Kitchen, Floor Plan - Open, Kitchen - Gourmet
Hot Water Natural Gas
Heating Programmable Thermostat, Forced Air
Cooling Ceiling Fan(s), Central A/C, Programmable Thermostat
Equipment Built-In Microwave, Dishwasher, Disposal, Dryer, Exhaust Fan, Icemaker, Microwave, Oven/Range - Electric, Refrigerator, Washer
Fireplace N
Appliance Built-In Microwave, Dishwasher, Disposal, Dryer, Exhaust Fan, Icemaker, Microwave, Oven/Range - Electric, Refrigerator, Washer
Heat Source Natural Gas
Exterior
Garage Spaces 4.0
Waterfront N
Water Access N
Accessibility None
Total Parking Spaces 4
Garage N
Building
Story 1
Foundation Crawl Space
Sewer Public Sewer
Water Public
Architectural Style Colonial
Level or Stories 1
Additional Building Above Grade, Below Grade
New Construction N
Schools
School District Frederick County Public Schools
Others
Senior Community No
Tax ID 54L 1 42
Ownership Fee Simple
SqFt Source Assessor
Acceptable Financing Cash, Conventional, FHA, VA, VHDA
Listing Terms Cash, Conventional, FHA, VA, VHDA
Financing Cash,Conventional,FHA,VA,VHDA
Special Listing Condition Standard
Read Less Info
Want to know what your home might be worth? Contact us for a FREE valuation!

Our team is ready to help you sell your home for the highest possible price ASAP

Bought with Jose Antonio Ugaz Gates • Smart Realty, LLC

43777 Central Station Dr, Suite 390, Ashburn, VA, 20147, United States
GET MORE INFORMATION






