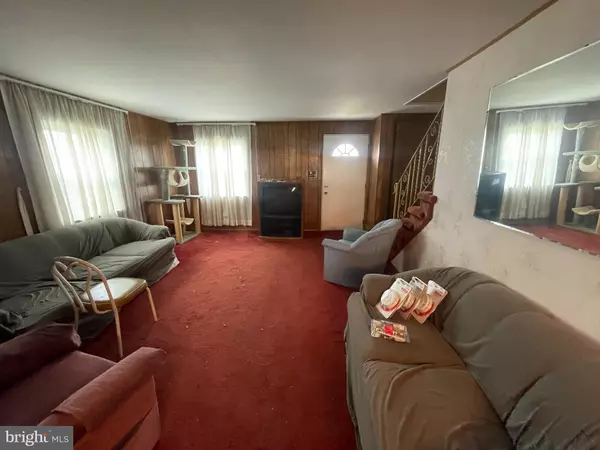$150,000
$170,000
11.8%For more information regarding the value of a property, please contact us for a free consultation.
3 Beds
2 Baths
1,188 SqFt
SOLD DATE : 05/24/2024
Key Details
Sold Price $150,000
Property Type Single Family Home
Sub Type Twin/Semi-Detached
Listing Status Sold
Purchase Type For Sale
Square Footage 1,188 sqft
Price per Sqft $126
Subdivision Sharon Hill
MLS Listing ID PADE2063682
Sold Date 05/24/24
Style Side-by-Side
Bedrooms 3
Full Baths 1
Half Baths 1
HOA Y/N N
Abv Grd Liv Area 1,188
Originating Board BRIGHT
Year Built 1951
Annual Tax Amount $3,379
Tax Year 2023
Lot Size 3,049 Sqft
Acres 0.07
Lot Dimensions 25.00 x 110.00
Property Description
Now for sale in Sharon Hill - a Twin home with 3 bedrooms and 1.5 bathrooms. This home has been under the same ownership since it was constructed in 1951, and now it's ready for a new chapter! While it needs some updating and cosmetic modernizing, it's evident that the home has been generally cared for over the years. The main level includes a living room, dining room, and galley kitchen in a traditional layout - perhaps open up the space and create a modern open floor plan. Upstairs, there are 3 bedrooms with ceiling fans and tiled hall bath with tub shower. The finished walkout basement provides versatility in its use, perhaps a den or play area, maybe your remote work space - your choice! The garage was converted to a storage area, which gives this basement more space than usual and includes additional facilities and laundry hookups. Driveway parking. Head past the alley to the raised yard space with storage shed - a great place to relax outside with friends and family or perhaps do some gardening - again your choice! Schedule a showing to come see the possibilities this home offers its next owner - it could be you!
Location
State PA
County Delaware
Area Sharon Hill Boro (10441)
Zoning R-2
Rooms
Basement Fully Finished, Walkout Level
Interior
Interior Features Carpet, Ceiling Fan(s), Floor Plan - Traditional, Tub Shower
Hot Water Natural Gas
Heating Hot Water
Cooling Wall Unit
Fireplace N
Heat Source Natural Gas
Laundry Basement, Hookup
Exterior
Exterior Feature Patio(s)
Garage Spaces 1.0
Water Access N
Accessibility None
Porch Patio(s)
Total Parking Spaces 1
Garage N
Building
Lot Description Front Yard
Story 2
Foundation Concrete Perimeter
Sewer Public Sewer
Water Public
Architectural Style Side-by-Side
Level or Stories 2
Additional Building Above Grade, Below Grade
New Construction N
Schools
High Schools Academy Park
School District Southeast Delco
Others
Senior Community No
Tax ID 41-00-00933-00
Ownership Fee Simple
SqFt Source Assessor
Acceptable Financing Cash, Conventional
Listing Terms Cash, Conventional
Financing Cash,Conventional
Special Listing Condition Standard
Read Less Info
Want to know what your home might be worth? Contact us for a FREE valuation!

Our team is ready to help you sell your home for the highest possible price ASAP

Bought with John J Gauntlett IV • KW Empower

43777 Central Station Dr, Suite 390, Ashburn, VA, 20147, United States
GET MORE INFORMATION






