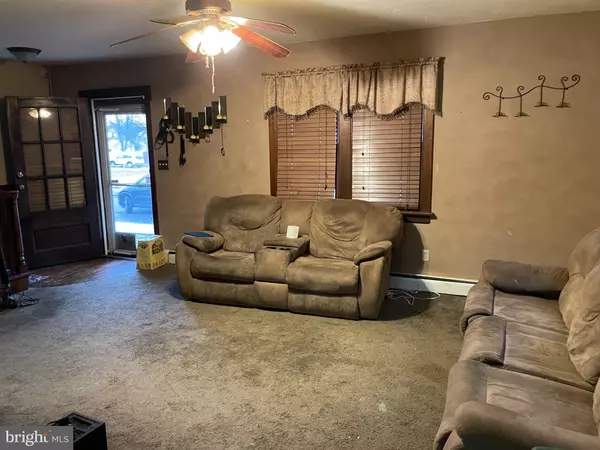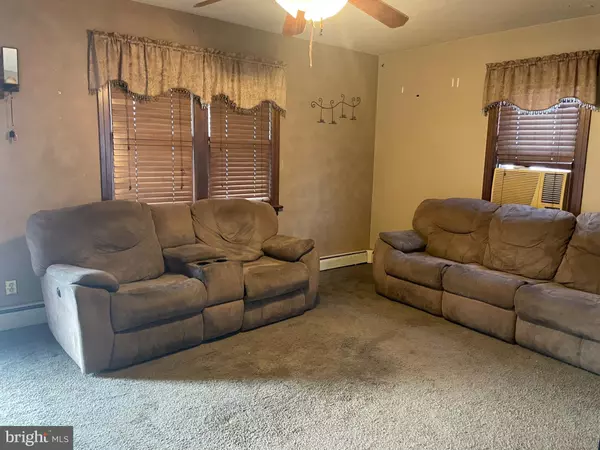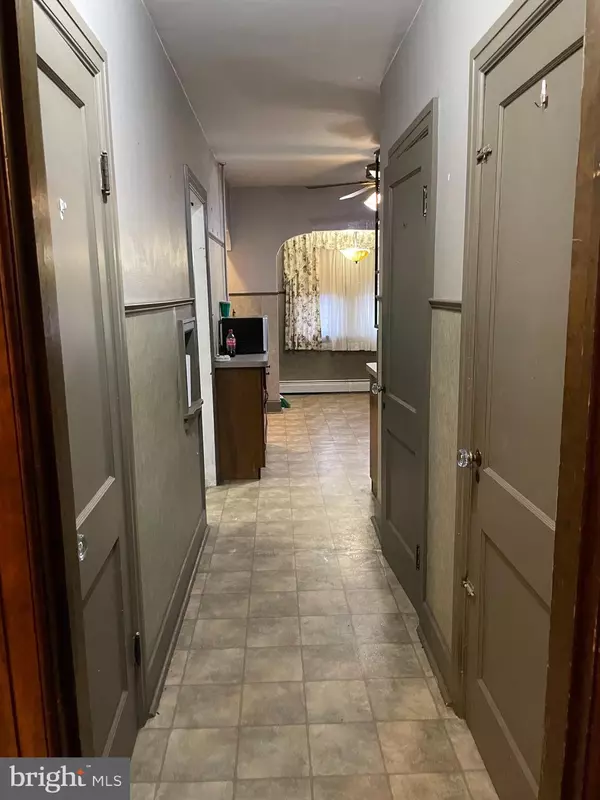$282,000
$274,500
2.7%For more information regarding the value of a property, please contact us for a free consultation.
2 Beds
2 Baths
1,424 SqFt
SOLD DATE : 05/17/2024
Key Details
Sold Price $282,000
Property Type Single Family Home
Sub Type Detached
Listing Status Sold
Purchase Type For Sale
Square Footage 1,424 sqft
Price per Sqft $198
Subdivision None Available
MLS Listing ID NJME2040290
Sold Date 05/17/24
Style Colonial
Bedrooms 2
Full Baths 1
Half Baths 1
HOA Y/N N
Abv Grd Liv Area 1,424
Originating Board BRIGHT
Year Built 1945
Annual Tax Amount $5,545
Tax Year 2023
Lot Size 5,998 Sqft
Acres 0.14
Lot Dimensions 60.00 x 100.00
Property Description
Classic Single 2-Story Colonial located in Hamilton Township, Mercer County. A little TLC can restore this home to its original character & charm with its natural wood trim and hardwood floors throughout.1st floor consists of Living room, formal dining room leading to patio deck, eat-in kitchen with breakfast area plus 1/2 bath. On the 2nd floor there is a large primary bedroom (2rooms were converted to one), 2nd bedroom, spacious remodeled bathroom with laundry chute & closet, plus walk-up attic for extra space. The full basement is partially finished with laundry area, deep sink and 2year old gas furnace. Exterior has a full covered front porch& detached garage/workshop. Within walking distance to Kuser Farm Park. Being sold As-Is. Buyer responsible for obtaining C/O & clean out. Seller to make No Repairs.
Location
State NJ
County Mercer
Area Hamilton Twp (21103)
Zoning RESID
Rooms
Other Rooms Living Room, Dining Room, Primary Bedroom, Bedroom 2, Kitchen, Basement, Breakfast Room, Attic, Full Bath, Half Bath
Basement Full, Partially Finished
Interior
Interior Features Kitchen - Eat-In, Breakfast Area, Attic, Formal/Separate Dining Room, Wood Floors, Built-Ins, Cedar Closet(s), Laundry Chute
Hot Water Natural Gas
Heating Baseboard - Hot Water
Cooling Wall Unit
Flooring Wood, Vinyl, Tile/Brick, Carpet
Equipment Dishwasher, Oven/Range - Gas, Washer, Dryer
Fireplace N
Appliance Dishwasher, Oven/Range - Gas, Washer, Dryer
Heat Source Natural Gas
Laundry Basement
Exterior
Exterior Feature Deck(s)
Garage Additional Storage Area, Oversized
Garage Spaces 1.0
Utilities Available Cable TV
Waterfront N
Water Access N
Roof Type Pitched,Shingle
Accessibility None
Porch Deck(s)
Total Parking Spaces 1
Garage Y
Building
Lot Description Level, Front Yard, Rear Yard
Story 2.5
Foundation Block
Sewer Public Sewer
Water Public
Architectural Style Colonial
Level or Stories 2.5
Additional Building Above Grade, Below Grade
New Construction N
Schools
School District Hamilton Township
Others
Senior Community No
Tax ID 03-02081-00007
Ownership Fee Simple
SqFt Source Assessor
Special Listing Condition Standard
Read Less Info
Want to know what your home might be worth? Contact us for a FREE valuation!

Our team is ready to help you sell your home for the highest possible price ASAP

Bought with Shawn Warman • Realty Mark Advantage

43777 Central Station Dr, Suite 390, Ashburn, VA, 20147, United States
GET MORE INFORMATION






