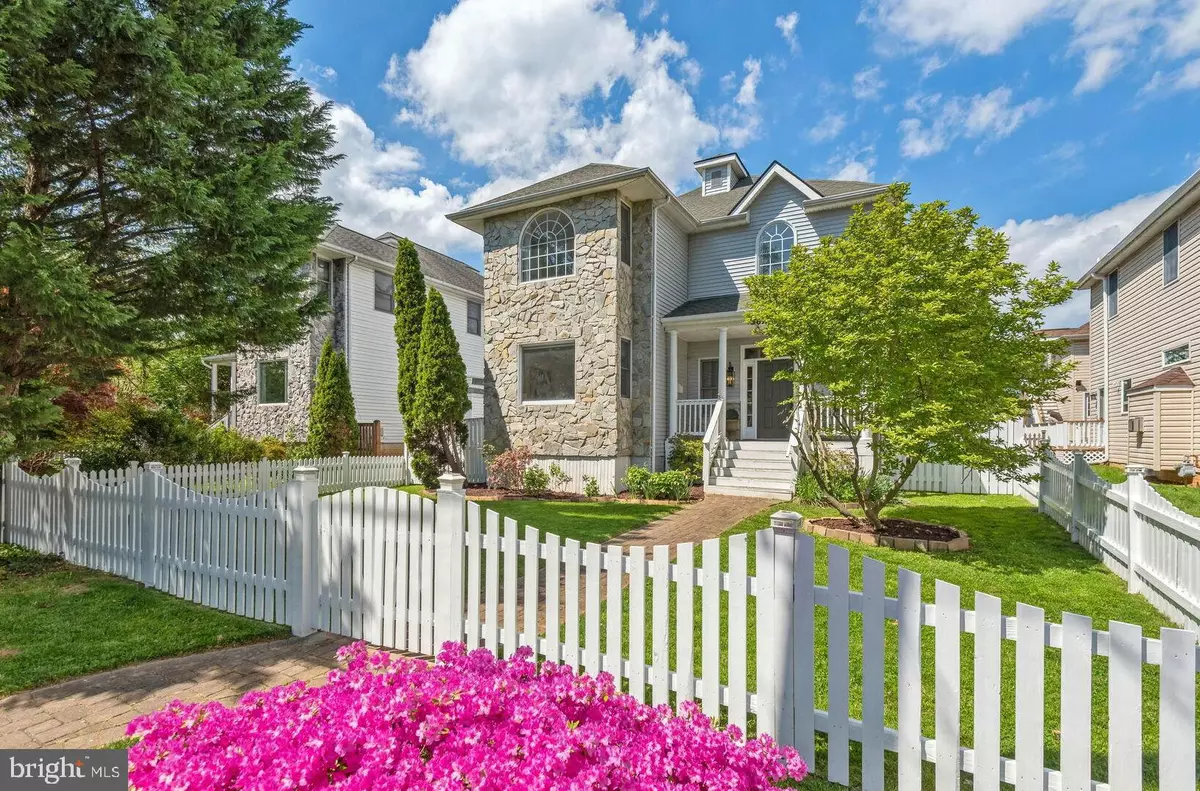$1,250,000
$1,250,000
For more information regarding the value of a property, please contact us for a free consultation.
4 Beds
4 Baths
3,996 SqFt
SOLD DATE : 05/23/2024
Key Details
Sold Price $1,250,000
Property Type Single Family Home
Sub Type Detached
Listing Status Sold
Purchase Type For Sale
Square Footage 3,996 sqft
Price per Sqft $312
Subdivision Kensington
MLS Listing ID MDMC2128472
Sold Date 05/23/24
Style Colonial
Bedrooms 4
Full Baths 3
Half Baths 1
HOA Y/N N
Abv Grd Liv Area 3,096
Originating Board BRIGHT
Year Built 2001
Annual Tax Amount $9,502
Tax Year 2023
Lot Size 7,500 Sqft
Acres 0.17
Property Description
Welcome to 3611 Perry Avenue, a stunning, spacious, four bedroom, three and half bath home with oversized, detached two story, two car garage with newly finished space above in the highly desirable historic Town of Kensington. Located in the Kensington Parkwood, Walter Johnson school district. Approximately 4,000 sf of well-designed living space with high ceilings on three levels. Beautifully updated and move in ready, this home will wow you as soon as you walk through the front gate of the charming white picket fence to the covered front porch. The gracefully appointed interior seamlessly blends modern comfort with timeless sophistication, The first floor features a large entry foyer with coat closet, light-filled living room with picture window, new ceiling light fixture, crown and chair molding, French doors to formal dining room with gas fireplace and custom molding, powder room, updated chef’s eat in kitchen with white cabinetry, granite countertops, stainless steel appliances, large island with stool seating, decorative wall shelf, and family room with gas fireplace with custom stone surround and mantel and built in bookcases. The upper level features four large bedrooms, including a primary suite with luxurious en suite spa bath with double vanity, separate shower, water closet and Bain Ultra air jet tub, gorgeous renovated hall bath with double vanity, and laundry room with new GE front loading washer dryer. The lower level is a surprise with high ceilings, huge recreation/ multi use room with recessed lighting, home office, full bath, and large storage room. Rare detached two car garage with stairs to large newly finished room with LVT flooring, electric fireplace, and ceiling fan light. Brand new fence just installed! The yard is fully fenced front and back. Exterior features include a new flagstone patio, a play set, and beautiful plantings and perennials including hydrangeas, peonies, magnolia and tulip trees. The backyard with new flagstone patio is perfect for family recreation or entertaining. Ideal location in walking distance to the heart of the Town of Kensington and all it has to offer- multiple parks, shops, restaurants, Babycat Brewery, weekly farmer’s market, the MARC train, & more! Prepare to fall in love with this home and neighborhood! Amazing value in Kensington!
Location
State MD
County Montgomery
Zoning R60
Rooms
Other Rooms Living Room, Dining Room, Primary Bedroom, Bedroom 2, Bedroom 3, Bedroom 4, Kitchen, Family Room, Foyer, Exercise Room, Laundry, Office, Recreation Room, Bathroom 2, Bathroom 3, Primary Bathroom, Half Bath
Basement Connecting Stairway, Full, Fully Finished
Interior
Interior Features Built-Ins, Ceiling Fan(s), Family Room Off Kitchen, Floor Plan - Open, Floor Plan - Traditional, Formal/Separate Dining Room, Kitchen - Eat-In, Kitchen - Gourmet, Kitchen - Island, Kitchen - Table Space, Primary Bath(s), Recessed Lighting, Soaking Tub, Wood Floors
Hot Water Natural Gas
Heating Forced Air
Cooling Central A/C
Flooring Hardwood, Carpet, Ceramic Tile
Fireplaces Number 2
Fireplaces Type Fireplace - Glass Doors, Gas/Propane, Electric
Equipment Dishwasher, Disposal, Dryer - Front Loading, Washer - Front Loading, Refrigerator, Oven/Range - Gas
Fireplace Y
Window Features Double Pane
Appliance Dishwasher, Disposal, Dryer - Front Loading, Washer - Front Loading, Refrigerator, Oven/Range - Gas
Heat Source Natural Gas
Exterior
Exterior Feature Patio(s)
Garage Garage - Rear Entry, Additional Storage Area, Oversized
Garage Spaces 2.0
Fence Fully, Privacy, Picket
Waterfront N
Water Access N
Roof Type Architectural Shingle
Accessibility None
Porch Patio(s)
Total Parking Spaces 2
Garage Y
Building
Lot Description Premium
Story 3
Foundation Concrete Perimeter
Sewer Public Sewer
Water Public
Architectural Style Colonial
Level or Stories 3
Additional Building Above Grade, Below Grade
Structure Type High
New Construction N
Schools
Elementary Schools Kensington Parkwood
Middle Schools North Bethesda
High Schools Walter Johnson
School District Montgomery County Public Schools
Others
Senior Community No
Tax ID 161303321968
Ownership Fee Simple
SqFt Source Assessor
Special Listing Condition Standard
Read Less Info
Want to know what your home might be worth? Contact us for a FREE valuation!

Our team is ready to help you sell your home for the highest possible price ASAP

Bought with Carolyn N Sappenfield • RE/MAX Realty Services

43777 Central Station Dr, Suite 390, Ashburn, VA, 20147, United States
GET MORE INFORMATION






