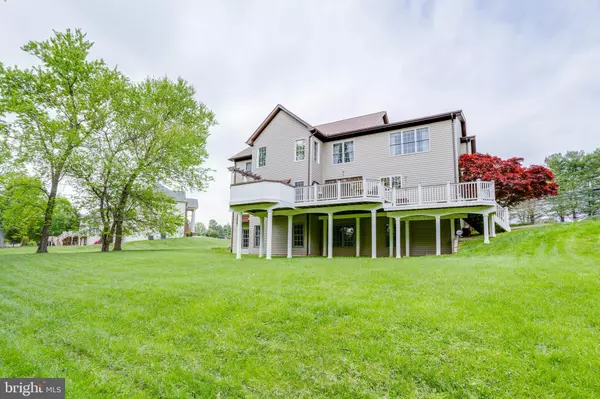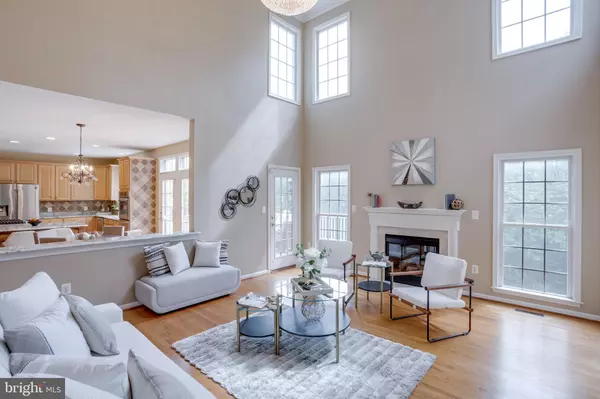$1,370,000
$1,350,000
1.5%For more information regarding the value of a property, please contact us for a free consultation.
6 Beds
5 Baths
5,047 SqFt
SOLD DATE : 05/30/2024
Key Details
Sold Price $1,370,000
Property Type Single Family Home
Sub Type Detached
Listing Status Sold
Purchase Type For Sale
Square Footage 5,047 sqft
Price per Sqft $271
Subdivision Ox Road Estates
MLS Listing ID VAFX2175776
Sold Date 05/30/24
Style Colonial
Bedrooms 6
Full Baths 4
Half Baths 1
HOA Y/N N
Abv Grd Liv Area 3,723
Originating Board BRIGHT
Year Built 2001
Annual Tax Amount $9,625
Tax Year 2023
Lot Size 0.664 Acres
Acres 0.66
Property Description
Exquisite, brick-front colonial with nearly 5,500 square feet of finished living space, situated on 2/3 of a grassy acre in the Robinson school district. This is luxury living at its finest! Enter the bright front foyer, flanked by the formal living and dining rooms. Stunning architectural details include large windows topped with transoms, crown molding, and a beautiful bay window enhance the beauty of this home. Hardwood floors guide you through the main level into the light-filled 2-story family room complete with a gas fireplace. You will love how this room opens to the eat-in kitchen, with two wall ovens, recessed lighting galore, custom countertops, and several dining locations for the crew to choose from. The kitchen opens to the custom elevated deck, ready for summer grilling and watching the fireflies. Tucked off to the other side of the family room is the perfect home office, with a tranquil backyard view through the bay window. There is also a renovated half bathroom and laundry room off the 2-car garage on this level.
Head upstairs through one of the two staircases to the serene primary suite to escape the hustle and bustle of everyday Northern Virginia! The bedroom boasts of a sitting area, vaulted ceiling, and two walk-in closets. You will love the custom tile work of your oversized primary bathroom, with a walk-in shower and luxurious jetted tub. Bring your own bubble bath! The large princess/prince suite has a private ensuite full bathroom. Down the hallway are Bedrooms 3 and 4 which share Jack-and-Jill style bathroom (again, beautifully updated) with dual vanity.
Heading downstairs, you will find plenty of space for the crew to spread their wings. Set up the big screen TV and theater chairs in the ginormous recreation room for an incredible movie night! Your guests will appreciate the two bedrooms (I would choose the bigger one) and the full bathroom. The crew can also take advantage of the walkout door to the huge grassy backyard. There is another bonus room for your imagination (second office/workout room) and a storage/utility room as well. This convenient location allows easy access to FC Parkway, Braddock Rd to 495, the Burke VRE, local shopping and dining, as well as George Mason University. Feeds to desired Robinson Secondary pyramid. Come visit and this might just be your new home sweet home!
Location
State VA
County Fairfax
Zoning 110
Rooms
Other Rooms Living Room, Dining Room, Primary Bedroom, Bedroom 3, Bedroom 4, Bedroom 5, Kitchen, Family Room, Den, Foyer, Laundry, Office, Recreation Room, Storage Room, Primary Bathroom, Full Bath, Half Bath
Basement Walkout Level, Full, Fully Finished
Interior
Interior Features Ceiling Fan(s), Window Treatments, Breakfast Area, Family Room Off Kitchen, Floor Plan - Open, Formal/Separate Dining Room, Kitchen - Island, Primary Bath(s), Tub Shower, Stall Shower, Wood Floors, Soaking Tub
Hot Water Natural Gas
Heating Forced Air, Zoned
Cooling Central A/C, Ceiling Fan(s), Zoned
Fireplaces Number 1
Fireplaces Type Screen, Gas/Propane
Equipment Dryer, Washer, Cooktop, Dishwasher, Disposal, Humidifier, Refrigerator, Icemaker, Oven - Wall
Fireplace Y
Appliance Dryer, Washer, Cooktop, Dishwasher, Disposal, Humidifier, Refrigerator, Icemaker, Oven - Wall
Heat Source Natural Gas
Laundry Has Laundry
Exterior
Exterior Feature Deck(s)
Parking Features Garage - Front Entry, Garage Door Opener, Inside Access
Garage Spaces 6.0
Water Access N
Accessibility None
Porch Deck(s)
Attached Garage 2
Total Parking Spaces 6
Garage Y
Building
Story 3
Foundation Other
Sewer Public Sewer
Water Public
Architectural Style Colonial
Level or Stories 3
Additional Building Above Grade, Below Grade
New Construction N
Schools
Elementary Schools Oak View
Middle Schools Robinson Secondary School
High Schools Robinson Secondary School
School District Fairfax County Public Schools
Others
Senior Community No
Tax ID 0683 01 0011A
Ownership Fee Simple
SqFt Source Assessor
Security Features Electric Alarm
Special Listing Condition Standard
Read Less Info
Want to know what your home might be worth? Contact us for a FREE valuation!

Our team is ready to help you sell your home for the highest possible price ASAP

Bought with Azizur R Mridha • Proplocate Realty, LLC
43777 Central Station Dr, Suite 390, Ashburn, VA, 20147, United States
GET MORE INFORMATION






