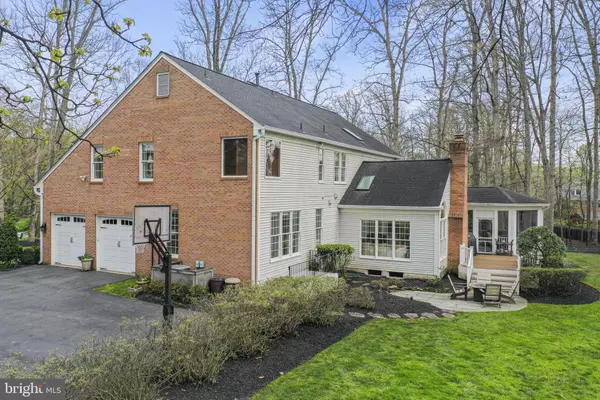$1,757,500
$1,595,000
10.2%For more information regarding the value of a property, please contact us for a free consultation.
6 Beds
6 Baths
5,714 SqFt
SOLD DATE : 05/31/2024
Key Details
Sold Price $1,757,500
Property Type Single Family Home
Sub Type Detached
Listing Status Sold
Purchase Type For Sale
Square Footage 5,714 sqft
Price per Sqft $307
Subdivision Glen Hills
MLS Listing ID MDMC2127016
Sold Date 05/31/24
Style Colonial
Bedrooms 6
Full Baths 5
Half Baths 1
HOA Fees $60/mo
HOA Y/N Y
Abv Grd Liv Area 4,324
Originating Board BRIGHT
Year Built 1990
Annual Tax Amount $13,442
Tax Year 2023
Lot Size 0.918 Acres
Acres 0.92
Property Description
Welcome to your dream home nestled in the heart of the sought-after Glen Hills neighborhood, offering serene living on a wooded 1-acre lot. This stunning 6-bedroom residence boasts an array of desirable features, perfect for both comfortable living and entertaining.
As you step inside, you're greeted by the warmth of hardwood floors throughout the first level, leading you to a meticulously renovated kitchen equipped with top-of-the-line stainless steel appliances, 2 beverage refrigerators, coffee station, sub zero fridge and gorgeous quartz countertops! The first floor also boasts a convenient en suite guest room, providing luxurious accommodation for visitors.
Enjoy the tranquility of nature from the comfort of your own home with a screened porch and deck, ideal for al fresco dining or simply unwinding amidst the lush surroundings. Enter to this oasis from French doors off the family room or dining room!
For those who love to curl up with a good book, the first-floor library with built-ins offers a cozy retreat. Upstairs, discover four additional bedrooms, including a luxurious primary suite complete with a den/sitting room and private gym—a haven for relaxation and rejuvenation.
Renovated bathrooms throughout ensure modern convenience and style, while the bedroom in the basement provides versatile living options. Whether you're hosting guests or seeking a quiet sanctuary, this home offers the perfect blend of comfort, elegance, and natural beauty. Don't miss the opportunity to make this exceptional property yours. Schedule your showing today and experience the epitome of luxurious living in Rockville.
Location
State MD
County Montgomery
Zoning RE1
Rooms
Basement Daylight, Partial, Fully Finished, Heated, Improved, Interior Access, Sump Pump
Main Level Bedrooms 1
Interior
Interior Features Breakfast Area, Butlers Pantry, Carpet, Ceiling Fan(s), Chair Railings, Crown Moldings, Dining Area, Family Room Off Kitchen, Entry Level Bedroom, Formal/Separate Dining Room, Kitchen - Gourmet, Kitchen - Island, Kitchen - Table Space, Recessed Lighting, Walk-in Closet(s), Upgraded Countertops, Window Treatments, Wood Floors
Hot Water Natural Gas
Heating Forced Air
Cooling Central A/C, Ceiling Fan(s)
Flooring Hardwood, Carpet
Fireplaces Number 1
Equipment Cooktop, Range Hood, Stainless Steel Appliances, Built-In Microwave, Dishwasher, Disposal, Dryer, Exhaust Fan, Extra Refrigerator/Freezer, Oven - Wall, Washer, Water Heater
Furnishings No
Fireplace Y
Window Features Double Pane,Wood Frame
Appliance Cooktop, Range Hood, Stainless Steel Appliances, Built-In Microwave, Dishwasher, Disposal, Dryer, Exhaust Fan, Extra Refrigerator/Freezer, Oven - Wall, Washer, Water Heater
Heat Source Natural Gas
Laundry Main Floor
Exterior
Exterior Feature Porch(es), Screened, Deck(s), Patio(s)
Parking Features Garage - Side Entry, Garage Door Opener
Garage Spaces 6.0
Water Access N
View Garden/Lawn, Trees/Woods
Roof Type Architectural Shingle,Asphalt
Accessibility None
Porch Porch(es), Screened, Deck(s), Patio(s)
Attached Garage 2
Total Parking Spaces 6
Garage Y
Building
Lot Description Backs to Trees, Cul-de-sac
Story 3
Foundation Slab
Sewer Public Sewer
Water Public
Architectural Style Colonial
Level or Stories 3
Additional Building Above Grade, Below Grade
Structure Type 2 Story Ceilings,9'+ Ceilings,Dry Wall
New Construction N
Schools
Elementary Schools Fallsmead
Middle Schools Robert Frost
High Schools Thomas S. Wootton
School District Montgomery County Public Schools
Others
Senior Community No
Tax ID 160402868354
Ownership Fee Simple
SqFt Source Assessor
Acceptable Financing Cash, Conventional
Horse Property N
Listing Terms Cash, Conventional
Financing Cash,Conventional
Special Listing Condition Standard
Read Less Info
Want to know what your home might be worth? Contact us for a FREE valuation!

Our team is ready to help you sell your home for the highest possible price ASAP

Bought with Elizabeth A Sheehy • TTR Sothebys International Realty

43777 Central Station Dr, Suite 390, Ashburn, VA, 20147, United States
GET MORE INFORMATION






