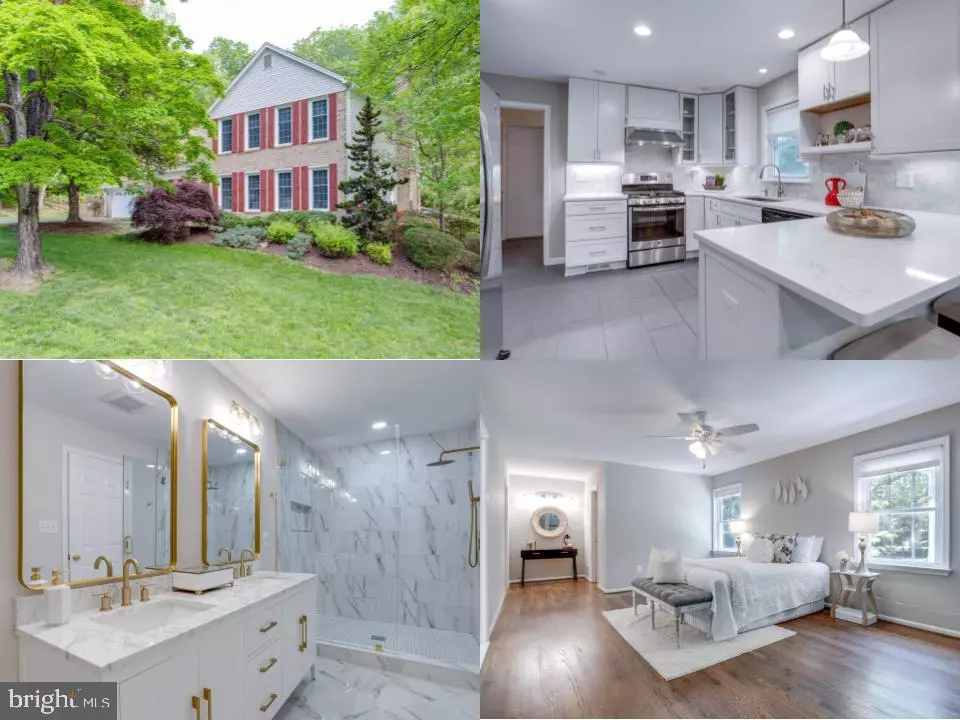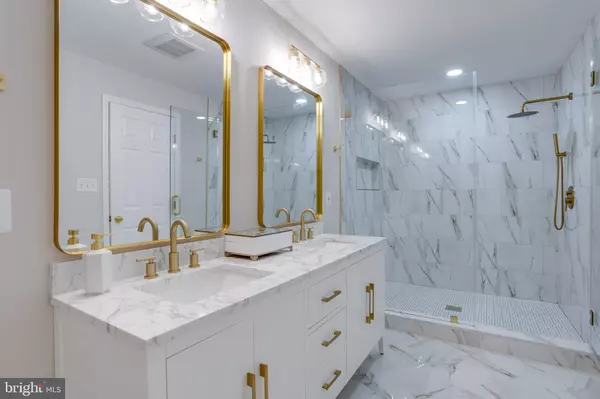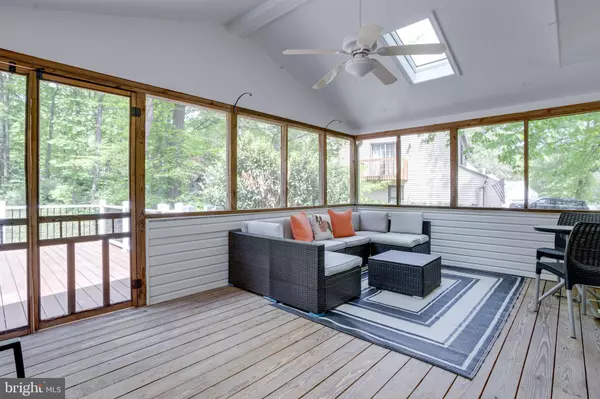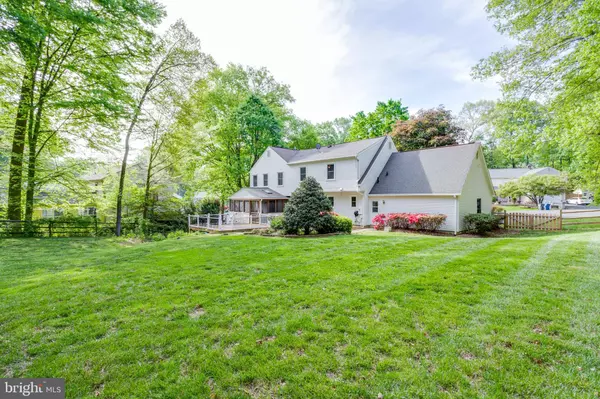$993,800
$949,888
4.6%For more information regarding the value of a property, please contact us for a free consultation.
4 Beds
3 Baths
2,665 SqFt
SOLD DATE : 05/30/2024
Key Details
Sold Price $993,800
Property Type Single Family Home
Sub Type Detached
Listing Status Sold
Purchase Type For Sale
Square Footage 2,665 sqft
Price per Sqft $372
Subdivision Brentwood
MLS Listing ID VAFX2171506
Sold Date 05/30/24
Style Split Level
Bedrooms 4
Full Baths 2
Half Baths 1
HOA Y/N N
Abv Grd Liv Area 2,665
Originating Board BRIGHT
Year Built 1983
Annual Tax Amount $8,998
Tax Year 2023
Lot Size 0.670 Acres
Acres 0.67
Property Description
Luxurious brand new primary bathroom! Idyllic backyard space! Tucked into the quiet Brentwood community on a grassy .67-acre lot at the end of a cul-de-sac, you will find this darling getaway!
As you pull into the driveway, you will feel the embrace of nature from the mature trees and plantings. The welcoming foyer opens to the formal dining room, ready for entertaining and holiday dinners! Step down to the formal living room, which could easily function as a home office or playroom. The chef-approved kitchen includes modern tile, bright white cabinetry, and quartz countertops. Enjoy your morning coffee while watching the birds from the large window! Step down to the family room and cozy up around the gas fireplace. This is a great space to gather with the crew to watch a movie--with easy access to the kitchen for popcorn refills. From there, take the party out to the screen porch and deck! Fire up the grill for a summertime barbeque or play fetch with Fido in the incredible, fenced yard space.
Upstairs, you can unwind from the day in the serene primary bedroom, complete with private sitting area and double walk-in closets. The BRAND NEW ensuite bath is truly the star of the show with a huge walk-in shower, custom tile, and designer fixtures. Three secondary bedrooms ensure there is space for everyone, along with an updated hall bath.
The lower level has plenty of room for storage, a Capitals fan ready to sharpen puck skills, a large weight room or a workshop - it is ready for you!
Conveniently located off the Fairfax County Parkway and Rte 29 (and Rt 66), providing easy access to Fairfax Corner Shopping and Restaurants (Ozzie rolls or maybe a cool beverage at Coastal Flats on the outdoor deck), a Costco run, Wegman's bakery, and many others! Schedule your visit and start packing!
Location
State VA
County Fairfax
Zoning 030
Rooms
Other Rooms Living Room, Dining Room, Primary Bedroom, Sitting Room, Bedroom 2, Bedroom 3, Bedroom 4, Kitchen, Family Room, Basement, Foyer, Other, Primary Bathroom, Full Bath, Half Bath, Screened Porch
Basement Interior Access, Unfinished
Interior
Interior Features Ceiling Fan(s), Window Treatments, Breakfast Area, Family Room Off Kitchen, Formal/Separate Dining Room, Kitchen - Table Space, Primary Bath(s), Stall Shower, Upgraded Countertops, Tub Shower, Walk-in Closet(s), Wood Floors, Floor Plan - Open, Pantry, Recessed Lighting
Hot Water Natural Gas
Heating Heat Pump(s)
Cooling Central A/C
Fireplaces Number 1
Fireplaces Type Gas/Propane
Equipment Microwave, Dryer, Washer, Dishwasher, Disposal, Humidifier, Refrigerator, Icemaker, Stove
Fireplace Y
Appliance Microwave, Dryer, Washer, Dishwasher, Disposal, Humidifier, Refrigerator, Icemaker, Stove
Heat Source Natural Gas
Laundry Has Laundry, Main Floor
Exterior
Exterior Feature Deck(s), Porch(es), Screened
Parking Features Garage - Front Entry, Garage Door Opener, Inside Access
Garage Spaces 4.0
Water Access N
View Trees/Woods, Garden/Lawn
Accessibility None
Porch Deck(s), Porch(es), Screened
Attached Garage 2
Total Parking Spaces 4
Garage Y
Building
Lot Description Cul-de-sac
Story 3
Foundation Other
Sewer Private Septic Tank, Septic = # of BR
Water Public
Architectural Style Split Level
Level or Stories 3
Additional Building Above Grade, Below Grade
New Construction N
Schools
Elementary Schools Willow Springs
Middle Schools Katherine Johnson
High Schools Fairfax
School District Fairfax County Public Schools
Others
Senior Community No
Tax ID 0563 09 0084
Ownership Fee Simple
SqFt Source Assessor
Special Listing Condition Standard
Read Less Info
Want to know what your home might be worth? Contact us for a FREE valuation!

Our team is ready to help you sell your home for the highest possible price ASAP

Bought with James W Nellis II • EXP Realty, LLC
43777 Central Station Dr, Suite 390, Ashburn, VA, 20147, United States
GET MORE INFORMATION






