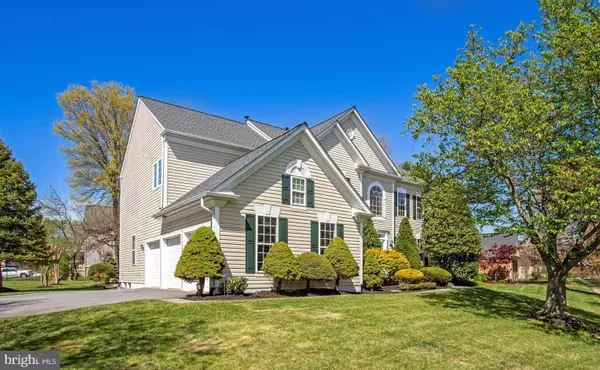$1,045,000
$999,999
4.5%For more information regarding the value of a property, please contact us for a free consultation.
4 Beds
4 Baths
4,203 SqFt
SOLD DATE : 05/31/2024
Key Details
Sold Price $1,045,000
Property Type Single Family Home
Sub Type Detached
Listing Status Sold
Purchase Type For Sale
Square Footage 4,203 sqft
Price per Sqft $248
Subdivision Manor Oaks
MLS Listing ID MDMC2125164
Sold Date 05/31/24
Style Colonial
Bedrooms 4
Full Baths 3
Half Baths 1
HOA Fees $95/mo
HOA Y/N Y
Abv Grd Liv Area 4,203
Originating Board BRIGHT
Year Built 1998
Annual Tax Amount $9,426
Tax Year 2023
Lot Size 0.359 Acres
Acres 0.36
Property Sub-Type Detached
Property Description
Your future home is nestled in the picturesque and highly sought-after community of Manor Oaks. This gorgeous Briarwood model home offers many amenities and exudes elegance from the moment you step through the door. Upon entry, you are greeted by a grand two-story foyer, a sophisticated dining room to the left and an office to the right with French doors for added privacy. The family room boasts soaring ceilings, a gas fireplace and floor-to-ceiling windows allowing lots of natural light. The chef's kitchen features a kitchen island and a butler's pantry. A second staircase off the kitchen allows quick access to the second floor. Upstairs you will find 1 bedroom with its own bath, 2 bedrooms with a jack and jill bath and a spacious owner's suite with a walk-in closet and light-filled bathroom. Throughout the home, you'll find attention to detail in the crown and chair rail moldings, wainscoting, and stately columns, enhancing the architectural charm. This home is meticulously maintained and offers a floor plan that blends comfort and functionality. The screened porch provides a serene retreat, offering views of the beautifully landscaped yard, perfect for enjoying morning coffee or sunsets. A large, finished basement leaves a canvas for your creativity. Conveniently located near town amenities and highly rated schools, Manor Oaks residents enjoy a convenience and community lifestyle. Enjoy access to a community pool and multiple playgrounds.
Location
State MD
County Montgomery
Zoning RE2
Rooms
Basement Full, Fully Finished, Sump Pump
Interior
Hot Water Natural Gas
Heating Forced Air
Cooling Central A/C, Ceiling Fan(s)
Fireplaces Number 1
Fireplaces Type Gas/Propane
Equipment Cooktop, Refrigerator, Icemaker, Dishwasher, Washer, Dryer, Oven - Double
Fireplace Y
Appliance Cooktop, Refrigerator, Icemaker, Dishwasher, Washer, Dryer, Oven - Double
Heat Source Central
Laundry Washer In Unit, Dryer In Unit
Exterior
Parking Features Garage Door Opener
Garage Spaces 3.0
Amenities Available Jog/Walk Path, Pool - Outdoor, Tennis Courts, Tot Lots/Playground, Other
Water Access N
Accessibility Level Entry - Main
Attached Garage 3
Total Parking Spaces 3
Garage Y
Building
Story 3
Foundation Other
Sewer Public Sewer
Water Public
Architectural Style Colonial
Level or Stories 3
Additional Building Above Grade, Below Grade
New Construction N
Schools
School District Montgomery County Public Schools
Others
HOA Fee Include Trash,Common Area Maintenance,Snow Removal,Pool(s)
Senior Community No
Tax ID 160803235570
Ownership Fee Simple
SqFt Source Assessor
Special Listing Condition Standard
Read Less Info
Want to know what your home might be worth? Contact us for a FREE valuation!

Our team is ready to help you sell your home for the highest possible price ASAP

Bought with Kathryn Schneider • Nitro Realty
GET MORE INFORMATION






