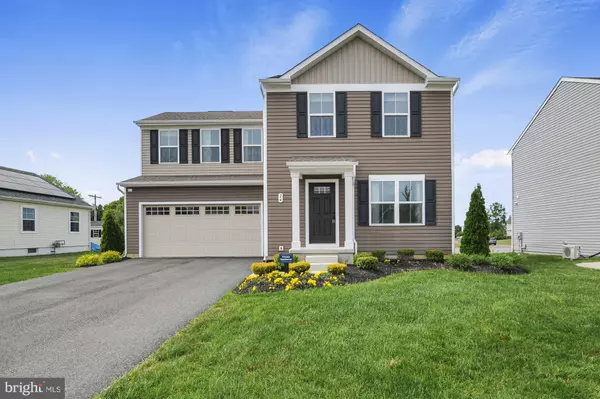$365,000
$365,000
For more information regarding the value of a property, please contact us for a free consultation.
3 Beds
3 Baths
1,443 SqFt
SOLD DATE : 05/31/2024
Key Details
Sold Price $365,000
Property Type Single Family Home
Sub Type Detached
Listing Status Sold
Purchase Type For Sale
Square Footage 1,443 sqft
Price per Sqft $252
Subdivision Stonington
MLS Listing ID DEKT2027716
Sold Date 05/31/24
Style Traditional
Bedrooms 3
Full Baths 2
Half Baths 1
HOA Fees $95/qua
HOA Y/N Y
Abv Grd Liv Area 1,443
Originating Board BRIGHT
Year Built 2021
Annual Tax Amount $1,345
Tax Year 2022
Lot Size 7,504 Sqft
Acres 0.17
Lot Dimensions 63.00 x 121.53
Property Description
Welcome to 24 Gneiss Rd in Dover, DE – your gateway to brand-new living this Spring! The Aspen at Stonington presents a fantastic chance to own a contemporary home designed for modern living. Built by Ryan homes in 2021 as one of the model homes in the community, it has never been lived in.
This open concept floorplan boasts 3 bedrooms and 2.5 bathrooms, offering ample space for comfortable living. As you step inside, this home welcomes you into an open first floor, seamlessly connecting the living room, dining area, and kitchen – ensuring you're never far from the action.
Equipped with stainless steel appliances and a convenient kitchen island, the kitchen is perfect for culinary adventures or casual gatherings.
Upstairs, discover the tranquil sanctuary of three bedrooms and a laundry room, complete with a washer and dryer for added convenience. The Owner's bedroom features a private bath and an oversized walk-in closet, offering a retreat-like ambiance. Located in north Dover, this community is close to shopping, eateries and recreational activities, all just minutes away. Why wait for a new construction home to be built... – call today and make 24 Gneiss Rd your new home sweet home!
Location
State DE
County Kent
Area Capital (30802)
Zoning NA
Rooms
Basement Full
Interior
Interior Features Carpet, Combination Kitchen/Dining, Floor Plan - Traditional, Recessed Lighting, Sprinkler System, Tub Shower, Walk-in Closet(s), WhirlPool/HotTub
Hot Water Natural Gas
Heating Forced Air
Cooling Central A/C
Flooring Carpet, Vinyl
Equipment Built-In Microwave, Dishwasher, Dryer, Energy Efficient Appliances, Exhaust Fan, Instant Hot Water, Refrigerator, Oven/Range - Electric, Stainless Steel Appliances, Washer, Water Heater - Tankless
Fireplace N
Appliance Built-In Microwave, Dishwasher, Dryer, Energy Efficient Appliances, Exhaust Fan, Instant Hot Water, Refrigerator, Oven/Range - Electric, Stainless Steel Appliances, Washer, Water Heater - Tankless
Heat Source Natural Gas
Laundry Upper Floor
Exterior
Garage Garage Door Opener
Garage Spaces 2.0
Waterfront N
Water Access N
Roof Type Shingle
Accessibility None
Attached Garage 2
Total Parking Spaces 2
Garage Y
Building
Story 2
Foundation Permanent
Sewer Public Sewer
Water Public
Architectural Style Traditional
Level or Stories 2
Additional Building Above Grade, Below Grade
Structure Type Dry Wall
New Construction Y
Schools
School District Capital
Others
HOA Fee Include Common Area Maintenance,Lawn Maintenance,Trash
Senior Community No
Tax ID LC-03-04602-04-5200-000
Ownership Fee Simple
SqFt Source Assessor
Security Features Security System,Smoke Detector
Acceptable Financing Cash, FHA, VA, Conventional
Listing Terms Cash, FHA, VA, Conventional
Financing Cash,FHA,VA,Conventional
Special Listing Condition Standard
Read Less Info
Want to know what your home might be worth? Contact us for a FREE valuation!

Our team is ready to help you sell your home for the highest possible price ASAP

Bought with Natalia Khingelova • RE/MAX Edge

43777 Central Station Dr, Suite 390, Ashburn, VA, 20147, United States
GET MORE INFORMATION






