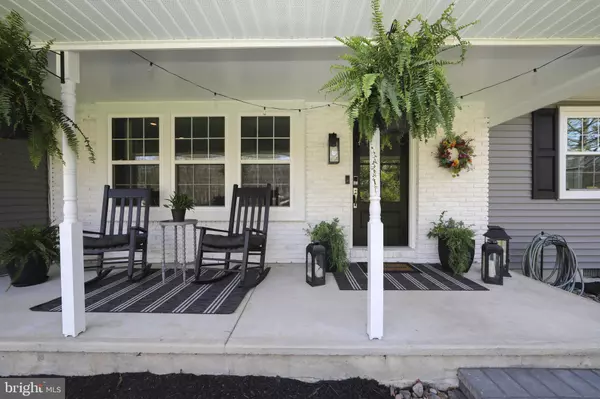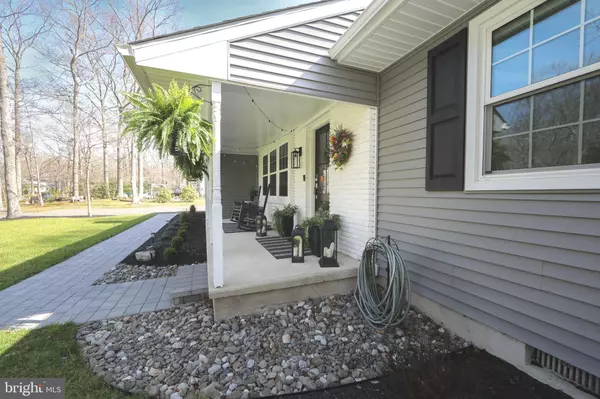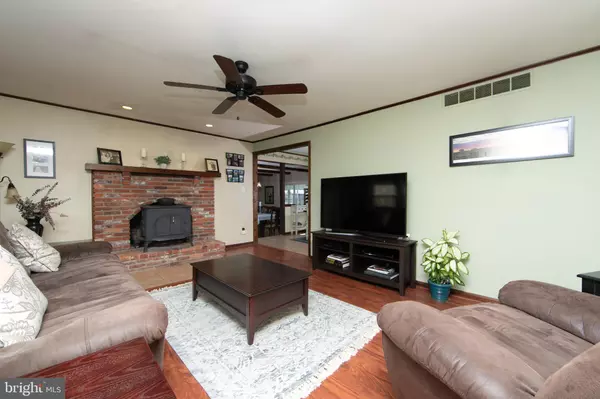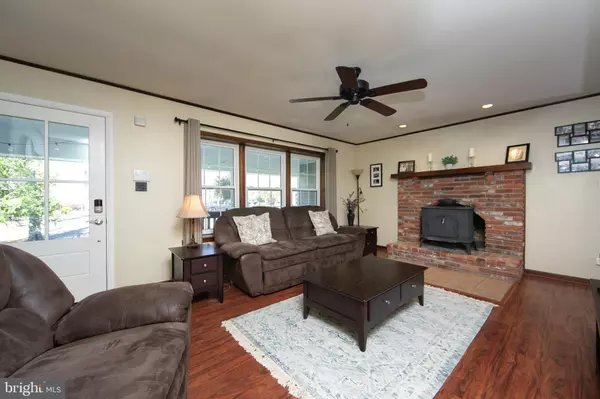$450,000
$450,000
For more information regarding the value of a property, please contact us for a free consultation.
4 Beds
2 Baths
2,400 SqFt
SOLD DATE : 05/30/2024
Key Details
Sold Price $450,000
Property Type Single Family Home
Sub Type Detached
Listing Status Sold
Purchase Type For Sale
Square Footage 2,400 sqft
Price per Sqft $187
Subdivision Shawnee Woods
MLS Listing ID NJBL2063290
Sold Date 05/30/24
Style Cape Cod
Bedrooms 4
Full Baths 2
HOA Y/N N
Abv Grd Liv Area 2,400
Originating Board BRIGHT
Year Built 1978
Tax Year 2023
Lot Size 0.821 Acres
Acres 0.82
Lot Dimensions 120 x 298
Property Description
SHOWINGS WILL START AT THE OPEN HOUSE SATURDAY, APRIL 13 FROM 12-2. Welcome to this serene, immaculate property which features beautiful curb appeal from the moment you drive into the circular driveway and walk along the brick pavers to the covered front porch. As you enter the front door, you are greeted by the living room with a wood burning stove in the brick fireplace. The kitchen has stainless steel appliances, table space and a large window for your plants. Family room is generous in size and has a cozy feel with the new carpet and wood beams. The freshly painted sunroom is fantastic for entertaining on those great summer nights and barbeques overlooking the backyard. Enjoy the yard with the firepit and paver patio. First floor has 2 nice size freshly painted bedrooms and updated bathroom. This would be terrific for using as an in-law suite. Upstairs has another 2 bedrooms with hall bathroom. Room could be used as an office or whatever you choose. Heater is approx. 4 yrs old, roof , siding, gutters and soffit and external above ground oil tank were replaced in 2023. Nice size newer shed and large fenced in vegetable garden. Windows have been replaced. The front yard landscaping and sod were updated in 2023. The workshop area has a pull down attic for additional storage. This is a great place to call HOME!
Location
State NJ
County Burlington
Area Shamong Twp (20332)
Zoning RESIDENTIAL
Rooms
Other Rooms Living Room, Dining Room, Bedroom 2, Bedroom 3, Bedroom 4, Kitchen, Family Room, Bedroom 1, Sun/Florida Room, Laundry, Office, Workshop
Main Level Bedrooms 2
Interior
Interior Features Built-Ins, Carpet, Ceiling Fan(s), Crown Moldings, Dining Area, Entry Level Bedroom, Exposed Beams, Floor Plan - Traditional, Formal/Separate Dining Room, Kitchen - Eat-In, Kitchen - Table Space, Recessed Lighting, Stall Shower, Stove - Wood, Tub Shower
Hot Water Electric
Heating Forced Air
Cooling Central A/C
Flooring Ceramic Tile, Carpet, Vinyl
Fireplaces Number 1
Fireplaces Type Insert, Wood, Brick, Mantel(s)
Equipment Built-In Microwave, Dishwasher, Dryer, Oven/Range - Electric, Refrigerator, Stainless Steel Appliances, Washer, Water Heater
Fireplace Y
Window Features Replacement
Appliance Built-In Microwave, Dishwasher, Dryer, Oven/Range - Electric, Refrigerator, Stainless Steel Appliances, Washer, Water Heater
Heat Source Oil
Laundry Main Floor
Exterior
Exterior Feature Enclosed, Patio(s), Porch(es), Roof
Garage Garage - Side Entry, Built In, Inside Access
Garage Spaces 11.0
Waterfront N
Water Access N
Roof Type Asphalt,Shingle
Street Surface Black Top
Accessibility None
Porch Enclosed, Patio(s), Porch(es), Roof
Road Frontage Boro/Township
Attached Garage 1
Total Parking Spaces 11
Garage Y
Building
Lot Description Backs to Trees, Front Yard, Landscaping, Level, No Thru Street, Rear Yard, SideYard(s), Trees/Wooded
Story 2
Foundation Crawl Space, Block
Sewer Septic = # of BR
Water Well
Architectural Style Cape Cod
Level or Stories 2
Additional Building Above Grade, Below Grade
Structure Type Beamed Ceilings,Dry Wall
New Construction N
Schools
Elementary Schools Indian Mills Memorial E.S.
Middle Schools Indian Mills Memorial School
High Schools Seneca
School District Shamong Township Public Schools
Others
Pets Allowed Y
Senior Community No
Tax ID 32-00035 02-00020
Ownership Fee Simple
SqFt Source Estimated
Security Features Electric Alarm
Acceptable Financing Cash, Conventional, FHA, VA
Horse Property N
Listing Terms Cash, Conventional, FHA, VA
Financing Cash,Conventional,FHA,VA
Special Listing Condition Standard
Pets Description No Pet Restrictions
Read Less Info
Want to know what your home might be worth? Contact us for a FREE valuation!

Our team is ready to help you sell your home for the highest possible price ASAP

Bought with Itamar Hillel • Orange Key Realty

43777 Central Station Dr, Suite 390, Ashburn, VA, 20147, United States
GET MORE INFORMATION






