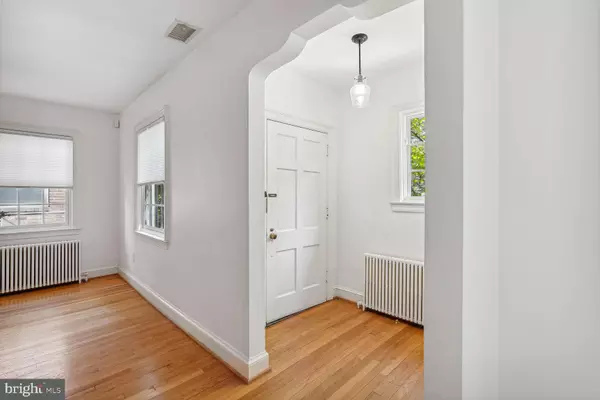$1,600,000
$1,450,000
10.3%For more information regarding the value of a property, please contact us for a free consultation.
4 Beds
4 Baths
2,877 SqFt
SOLD DATE : 06/03/2024
Key Details
Sold Price $1,600,000
Property Type Single Family Home
Sub Type Detached
Listing Status Sold
Purchase Type For Sale
Square Footage 2,877 sqft
Price per Sqft $556
Subdivision Chevy Chase
MLS Listing ID DCDC2137354
Sold Date 06/03/24
Style Colonial
Bedrooms 4
Full Baths 3
Half Baths 1
HOA Y/N N
Abv Grd Liv Area 2,014
Originating Board BRIGHT
Year Built 1936
Annual Tax Amount $8,197
Tax Year 2022
Lot Size 5,805 Sqft
Acres 0.13
Property Description
Classic Colonial built in 1936, has been lovingly enlarged, maintained and updated throughout the years. The location is perfect to commute through the park to 16th Street or to Connecticut Avenue, and there are multiple bus routes nearby. Walk to many shops and restaurants and various other urban conveniences or just enjoy the serene setting. Hike the trails of Rock Creek Park or play across the street in Little Forest Park. Sought after Lafayette Elementary school is just 1/2 mile walk passing popular Broad Branch Market nearby.
The main level is complete with entry foyer, formal dining room, spacious living room with architecturally interesting fireplace, family room/den with built in shelving, recently renovated powder room, and a light filled gourmet table space kitchen addition. The kitchen has soaring ceiling with transom skylight windows and open beamed eating area. There are double glass doors opening to a delightful screen porch overlooking a spacious well landscaped yard with patio.
The upper level features a spacious primary bedroom and two other good sized bedrooms and two updated full baths off hallway. The lower level has a recreation room with exit to back yard, door to garage, a handsome hall bathroom and fourth bedroom. There is also a laundry room with built in cabinets and handy folding area.
Come see this special home in a most convenient location!!!.
Location
State DC
County Washington
Zoning RESIDENTIAL
Rooms
Other Rooms Recreation Room
Basement Connecting Stairway, Daylight, Full, Full, Fully Finished, Garage Access, Improved, Outside Entrance, Rear Entrance, Walkout Level
Interior
Interior Features Ceiling Fan(s), Floor Plan - Traditional, Formal/Separate Dining Room, Kitchen - Eat-In, Kitchen - Gourmet, Recessed Lighting, Stove - Wood, Window Treatments, Wood Floors
Hot Water Natural Gas
Heating Hot Water, Forced Air, Heat Pump(s)
Cooling Central A/C
Flooring Hardwood, Ceramic Tile, Carpet
Fireplaces Number 2
Fireplaces Type Non-Functioning, Wood, Other, Mantel(s), Stone
Equipment Dishwasher, Disposal, Dryer - Electric, Extra Refrigerator/Freezer, Oven - Wall, Refrigerator, Washer, Water Heater
Furnishings No
Fireplace Y
Window Features Double Hung,Skylights
Appliance Dishwasher, Disposal, Dryer - Electric, Extra Refrigerator/Freezer, Oven - Wall, Refrigerator, Washer, Water Heater
Heat Source Natural Gas, Electric
Laundry Has Laundry, Lower Floor
Exterior
Parking Features Additional Storage Area, Garage - Front Entry, Garage Door Opener
Garage Spaces 2.0
Fence Rear, Wood, Other
Utilities Available Natural Gas Available, Electric Available, Sewer Available, Water Available
Water Access N
View Garden/Lawn
Roof Type Slate,Shingle
Accessibility Other
Attached Garage 1
Total Parking Spaces 2
Garage Y
Building
Lot Description Rear Yard, Vegetation Planting
Story 3
Foundation Brick/Mortar, Block, Other
Sewer Public Sewer
Water Public
Architectural Style Colonial
Level or Stories 3
Additional Building Above Grade, Below Grade
New Construction N
Schools
Elementary Schools Lafayette
School District District Of Columbia Public Schools
Others
Pets Allowed Y
Senior Community No
Tax ID 2294/E/0034
Ownership Fee Simple
SqFt Source Assessor
Horse Property N
Special Listing Condition Standard
Pets Allowed No Pet Restrictions
Read Less Info
Want to know what your home might be worth? Contact us for a FREE valuation!

Our team is ready to help you sell your home for the highest possible price ASAP

Bought with Sarah Bower • Compass
43777 Central Station Dr, Suite 390, Ashburn, VA, 20147, United States
GET MORE INFORMATION






