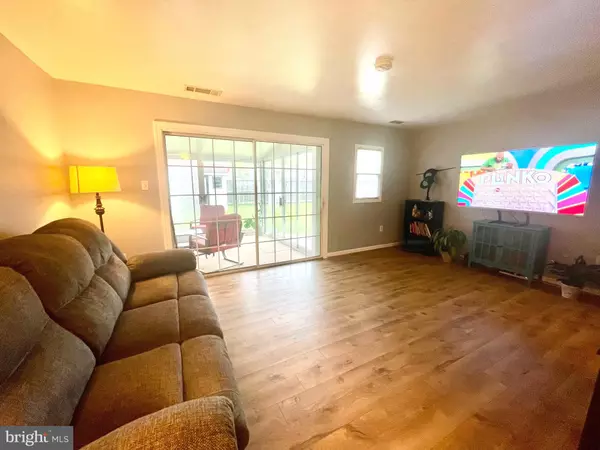$335,000
$325,000
3.1%For more information regarding the value of a property, please contact us for a free consultation.
3 Beds
2 Baths
1,197 SqFt
SOLD DATE : 06/04/2024
Key Details
Sold Price $335,000
Property Type Single Family Home
Sub Type Twin/Semi-Detached
Listing Status Sold
Purchase Type For Sale
Square Footage 1,197 sqft
Price per Sqft $279
Subdivision Rock Creek Estates
MLS Listing ID MDAA2082606
Sold Date 06/04/24
Style Colonial
Bedrooms 3
Full Baths 1
Half Baths 1
HOA Y/N N
Abv Grd Liv Area 1,197
Originating Board BRIGHT
Year Built 1971
Annual Tax Amount $2,933
Tax Year 2023
Lot Size 4,600 Sqft
Acres 0.11
Property Description
ALL OFFERS DUE BY MONDAY, APRIL 22,ND @ 3:00 PM
Enjoyable Living in Rock Creek Estate -CLOSE TO THE WATER in Excellent Condition !! Just move right in this 3 bedroom semi-detached home with updated HVAC (2019); baths and eat-in kitchen * Upgraded flooring & carpet as well * Lovely breakfast nook includes recently added built-ins off the kitchen.
Totally private Fenced Yard with Parking Pad. * Floored attic and exterior shed for extra storage if needed.
Enjoy the cozy sunroom addition overlooking a huge yard that's great for BBQ's and entertaining!
(No ground rent or mandatory HOA...)
The owner has taken great pride in this Gem of a Home!!
Location
State MD
County Anne Arundel
Zoning R5
Rooms
Other Rooms Living Room, Primary Bedroom, Bedroom 2, Bedroom 3, Kitchen, Sun/Florida Room, Half Bath
Interior
Interior Features Built-Ins, Breakfast Area, Attic, Carpet, Ceiling Fan(s), Floor Plan - Traditional
Hot Water Electric
Heating Forced Air
Cooling Ceiling Fan(s), Central A/C
Flooring Carpet, Luxury Vinyl Plank
Equipment Built-In Microwave, Dishwasher, Disposal, Icemaker, Oven/Range - Electric, Refrigerator, Washer/Dryer Stacked
Fireplace N
Appliance Built-In Microwave, Dishwasher, Disposal, Icemaker, Oven/Range - Electric, Refrigerator, Washer/Dryer Stacked
Heat Source Natural Gas
Laundry Main Floor
Exterior
Exterior Feature Enclosed
Fence Fully, Privacy
Utilities Available Cable TV
Waterfront N
Water Access N
Roof Type Asphalt
Accessibility Other
Porch Enclosed
Parking Type Off Street, Driveway
Garage N
Building
Lot Description Landscaping, Corner
Story 2
Foundation Slab
Sewer Public Sewer
Water Public
Architectural Style Colonial
Level or Stories 2
Additional Building Above Grade, Below Grade
New Construction N
Schools
School District Anne Arundel County Public Schools
Others
Senior Community No
Tax ID 020370303533820
Ownership Fee Simple
SqFt Source Assessor
Acceptable Financing Cash, Conventional, FHA
Listing Terms Cash, Conventional, FHA
Financing Cash,Conventional,FHA
Special Listing Condition Standard
Read Less Info
Want to know what your home might be worth? Contact us for a FREE valuation!

Our team is ready to help you sell your home for the highest possible price ASAP

Bought with Joshua Dill • Home Towne Real Estate

43777 Central Station Dr, Suite 390, Ashburn, VA, 20147, United States
GET MORE INFORMATION






