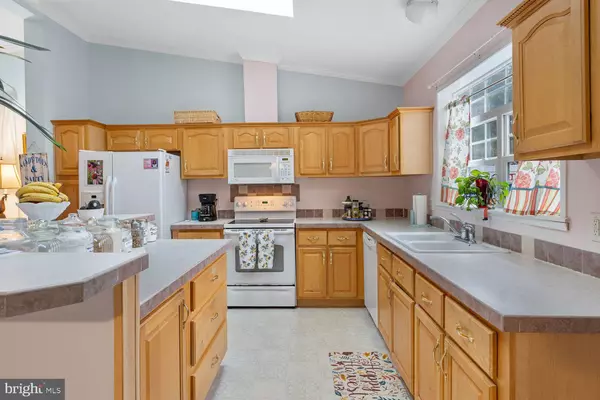$202,500
$209,900
3.5%For more information regarding the value of a property, please contact us for a free consultation.
3 Beds
2 Baths
1,680 SqFt
SOLD DATE : 06/05/2024
Key Details
Sold Price $202,500
Property Type Manufactured Home
Sub Type Manufactured
Listing Status Sold
Purchase Type For Sale
Square Footage 1,680 sqft
Price per Sqft $120
Subdivision Potnets Lakeside
MLS Listing ID DESU2055588
Sold Date 06/05/24
Style Other
Bedrooms 3
Full Baths 2
HOA Y/N N
Abv Grd Liv Area 1,680
Originating Board BRIGHT
Land Lease Amount 895.0
Land Lease Frequency Monthly
Year Built 2006
Property Description
Experience the epitome of modern comfort and convenience in this meticulously maintained 3-bedroom, 2-bathroom modular home nestled within the coveted Pot-Nets Lakeside community. Situated on a serene cul-de-sac, this residence boasts a large lot, providing ample space and privacy enhanced by scenic pond views. Upon entering, natural light floods the airy interior, accentuating the inviting ambiance of the open-concept layout. The heart of the home is the well-appointed kitchen, featuring contemporary finishes and ample storage, making meal preparation a delight. Retreat to the luxurious owner's suite, offering a spacious layout and a sumptuous soaking tub, perfect for unwinding after a long day. Rest easy knowing that maintenance has been meticulously attended to, with a new roof installed in 2018, a state-of-the-art HVAC system installed in 2022, and leaf filter gutters ensuring hassle-free upkeep.
Outdoor enthusiasts will delight in the attached large carpeted sunroom, complete with screens and vinyl windows, providing a serene space to enjoy the surrounding landscape. Additional outdoor amenities include an outside storage shed with electricity, perfect for storing outdoor equipment, and beautifully landscaped grounds adorned with vibrant flowers and fresh mulch. Beyond the confines of this charming abode, residents of Pot-Nets Lakeside enjoy access to a plethora of community amenities, including a private beach and marina just 3 miles away, an active clubhouse, an Olympic-size community pool, and a volleyball court. Conveniently located near supermarkets, restaurants, and entertainment options, as well as just 1 mile from the bay and 8 miles from Rehoboth Beach, this home offers the perfect blend of tranquility and accessibility.
With low taxes and tax-free outlets just 7 miles away, this property presents an unparalleled opportunity to indulge in coastal living at its finest. Don't miss your chance to make this dream vacation home a reality – schedule your showing today! Optional tastefully designed furniture adds the final touch of elegance to this exquisite offering.
Location
State DE
County Sussex
Area Indian River Hundred (31008)
Zoning GR
Rooms
Other Rooms Living Room, Dining Room, Primary Bedroom, Kitchen, Sun/Florida Room, Additional Bedroom
Main Level Bedrooms 3
Interior
Interior Features Breakfast Area, Kitchen - Island, Entry Level Bedroom, Skylight(s), Window Treatments, Ceiling Fan(s)
Hot Water Propane
Heating Forced Air
Cooling Central A/C
Flooring Carpet
Fireplaces Number 1
Fireplaces Type Gas/Propane
Equipment Cooktop, Dishwasher, Disposal, Exhaust Fan, Icemaker, Refrigerator, Microwave, Oven/Range - Electric, Range Hood, Washer, Water Heater, Dryer
Fireplace Y
Window Features Screens
Appliance Cooktop, Dishwasher, Disposal, Exhaust Fan, Icemaker, Refrigerator, Microwave, Oven/Range - Electric, Range Hood, Washer, Water Heater, Dryer
Heat Source Propane - Owned
Exterior
Exterior Feature Porch(es), Enclosed
Garage Spaces 6.0
Fence Partially
Amenities Available Beach, Bike Trail, Boat Ramp, Boat Dock/Slip, Community Center, Gated Community, Jog/Walk Path, Marina/Marina Club, Pier/Dock, Tot Lots/Playground, Pool - Outdoor, Swimming Pool
Water Access Y
Roof Type Shingle,Asphalt
Accessibility None
Porch Porch(es), Enclosed
Total Parking Spaces 6
Garage N
Building
Lot Description Cleared, Cul-de-sac, Landscaping
Story 1
Sewer Private Sewer
Water Private/Community Water
Architectural Style Other
Level or Stories 1
Additional Building Above Grade
Structure Type Vaulted Ceilings
New Construction N
Schools
School District Indian River
Others
Senior Community No
Tax ID 234-24.00-40.01-52824
Ownership Land Lease
SqFt Source Estimated
Security Features Carbon Monoxide Detector(s),Smoke Detector
Acceptable Financing Cash, Conventional
Listing Terms Cash, Conventional
Financing Cash,Conventional
Special Listing Condition Standard
Read Less Info
Want to know what your home might be worth? Contact us for a FREE valuation!

Our team is ready to help you sell your home for the highest possible price ASAP

Bought with Meme ELLIS • Keller Williams Realty

43777 Central Station Dr, Suite 390, Ashburn, VA, 20147, United States
GET MORE INFORMATION






