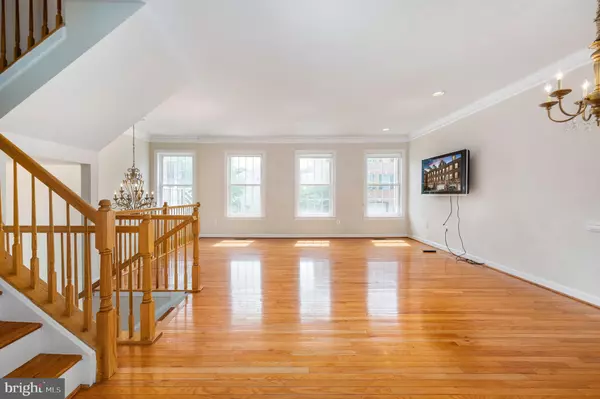$810,000
$779,000
4.0%For more information regarding the value of a property, please contact us for a free consultation.
4 Beds
4 Baths
2,512 SqFt
SOLD DATE : 06/05/2024
Key Details
Sold Price $810,000
Property Type Townhouse
Sub Type Interior Row/Townhouse
Listing Status Sold
Purchase Type For Sale
Square Footage 2,512 sqft
Price per Sqft $322
Subdivision Willow Oaks At Fair Lakes
MLS Listing ID VAFX2177494
Sold Date 06/05/24
Style Colonial
Bedrooms 4
Full Baths 3
Half Baths 1
HOA Fees $175/qua
HOA Y/N Y
Abv Grd Liv Area 1,962
Originating Board BRIGHT
Year Built 2004
Annual Tax Amount $7,556
Tax Year 2023
Lot Size 1,968 Sqft
Acres 0.05
Property Description
***MULTIPLE OFFERS received. OFFER DEADLINE TODAY at 5pm*** Constructed in 2004 by U.S. Home Corp, this Radcliffe model resides within the Willow Oaks at Fair Lakes community and boasts an expansive rear bump-out. The front exterior of the townhome displays a blend of brick and stone, showcasing quality architectural design. Upon entry, you are greeted by high ceilings, oak hardwood floors, and a soothing neutral color scheme throughout the Main Level. The formal living and dining rooms flow openly, featuring crown molding and chair rail moldings. The gourmet kitchen is equipped with Corian countertops, tile backsplash, stainless steel appliances, and a central island with breakfast bar seating. The adjacent family room opens to an office/playroom bump-out with sliding glass doors to the rear deck.
On the Upper Level, the primary suite boasts dramatic vaulted ceilings with a display ledge, and a walk-in closet. The primary bath highlights a separate soaking tub and shower, ceramic tile, and a double bowl vanity. Bedrooms 2 and 3 share a hall bath with an oversized vanity and a separate water closet with a shower/tub combo. The upper hall features hardwood floors and a convenient laundry closet with washer and dryer.
The fully finished walkout lower level includes a recreation room with a gas fireplace and 4th bedroom in the upgraded bump-out and a 3rd Full Bath. Sliding glass doors lead to the ground-level patio. Willow Oaks enjoys close proximity to major commuter routes (FFX County Pkwy, Route 66, 29, 50, & 28), Fair Lake Shopping Center, Fair Oaks Mall, Costco, Wegmans, Whole Foods and the Fairfax County Government Center.
Location
State VA
County Fairfax
Zoning 403
Rooms
Other Rooms Living Room, Dining Room, Primary Bedroom, Bedroom 2, Bedroom 3, Kitchen, Family Room, Den, Breakfast Room, Laundry
Basement Walkout Level
Interior
Interior Features Family Room Off Kitchen, Kitchen - Island, Kitchen - Table Space, Wood Floors
Hot Water Natural Gas
Heating Forced Air
Cooling Central A/C
Flooring Hardwood, Partially Carpeted
Fireplaces Number 1
Fireplace Y
Heat Source Natural Gas
Laundry Upper Floor
Exterior
Garage Garage - Front Entry
Garage Spaces 4.0
Utilities Available Natural Gas Available, Electric Available, Cable TV Available, Water Available, Sewer Available
Waterfront N
Water Access N
Roof Type Asphalt
Accessibility 2+ Access Exits
Attached Garage 2
Total Parking Spaces 4
Garage Y
Building
Story 3
Foundation Slab
Sewer Public Sewer
Water Public
Architectural Style Colonial
Level or Stories 3
Additional Building Above Grade, Below Grade
New Construction N
Schools
Elementary Schools Greenbriar East
Middle Schools Greenbriar East Elementary School
High Schools Fairfax
School District Fairfax County Public Schools
Others
HOA Fee Include Common Area Maintenance,Management,Reserve Funds,Road Maintenance,Snow Removal,Trash
Senior Community No
Tax ID 0551 29 0085
Ownership Fee Simple
SqFt Source Assessor
Acceptable Financing Cash, Conventional, FHA, VA
Listing Terms Cash, Conventional, FHA, VA
Financing Cash,Conventional,FHA,VA
Special Listing Condition Standard
Read Less Info
Want to know what your home might be worth? Contact us for a FREE valuation!

Our team is ready to help you sell your home for the highest possible price ASAP

Bought with NON MEMBER • Non Subscribing Office

43777 Central Station Dr, Suite 390, Ashburn, VA, 20147, United States
GET MORE INFORMATION






