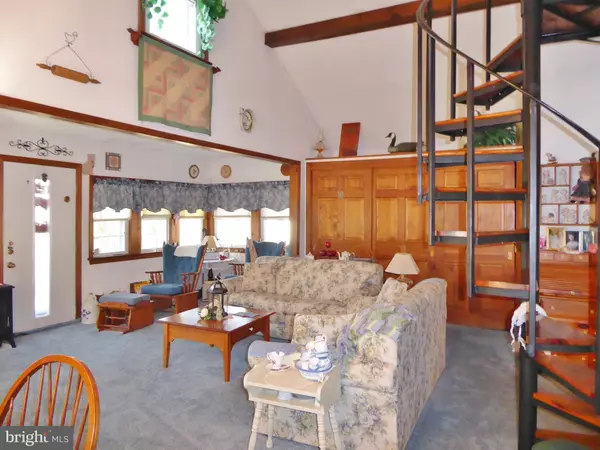$170,000
$185,000
8.1%For more information regarding the value of a property, please contact us for a free consultation.
2 Beds
1 Bath
824 SqFt
SOLD DATE : 06/06/2024
Key Details
Sold Price $170,000
Property Type Single Family Home
Sub Type Detached
Listing Status Sold
Purchase Type For Sale
Square Footage 824 sqft
Price per Sqft $206
Subdivision Laurel Lake
MLS Listing ID NJCB2015502
Sold Date 06/06/24
Style Bungalow
Bedrooms 2
Full Baths 1
HOA Y/N N
Abv Grd Liv Area 824
Originating Board BRIGHT
Year Built 1950
Annual Tax Amount $2,987
Tax Year 2023
Lot Dimensions 58.00 x 60.00 IRR
Property Description
WELCOME TO THE LAKEHOUSE! Charming home on manageable size yard and beautiful views of the lake. Features efficient kitchen with counter bar and entrance to the covered deck--a deck with a lake view. The living room is huge and has cathedral ceilings, which really opens it up, and is complete with dining area, built in cabinetry and large closets. There is one bedroom on main floor and one full bath. The spiral staircase accents the cathedral ceiling and access to the second bedroom in the loft. Warm wood accents throughout the home. Basement houses the utilities. Current owners have a pier just across the street. Buyers would have first option to continue the lease through Laurel Lake Property Owners Association. COME BUY!
Location
State NJ
County Cumberland
Area Commercial Twp (20602)
Zoning VR2
Rooms
Basement Partial, Outside Entrance
Main Level Bedrooms 2
Interior
Interior Features Dining Area, Floor Plan - Open, Kitchen - Efficiency
Hot Water Electric
Heating Forced Air
Cooling Ceiling Fan(s), Wall Unit
Flooring Carpet, Vinyl, Laminate Plank
Equipment Dryer - Electric, Microwave, Oven/Range - Electric, Refrigerator, Washer
Furnishings Yes
Fireplace N
Appliance Dryer - Electric, Microwave, Oven/Range - Electric, Refrigerator, Washer
Heat Source Oil
Exterior
Exterior Feature Porch(es), Patio(s)
Garage Spaces 4.0
Waterfront N
Water Access N
View Lake
Roof Type Shingle
Accessibility None
Porch Porch(es), Patio(s)
Total Parking Spaces 4
Garage N
Building
Story 1.5
Foundation Block
Sewer Private Septic Tank
Water Well
Architectural Style Bungalow
Level or Stories 1.5
Additional Building Above Grade, Below Grade
New Construction N
Schools
High Schools Millville Senior
School District Commercial Township Public Schools
Others
Senior Community No
Tax ID 02-00009-05213
Ownership Fee Simple
SqFt Source Assessor
Acceptable Financing Cash, Conventional, FHA
Listing Terms Cash, Conventional, FHA
Financing Cash,Conventional,FHA
Special Listing Condition Standard
Read Less Info
Want to know what your home might be worth? Contact us for a FREE valuation!

Our team is ready to help you sell your home for the highest possible price ASAP

Bought with Michele M Wheaton • Wheaton Real Estate LLC

43777 Central Station Dr, Suite 390, Ashburn, VA, 20147, United States
GET MORE INFORMATION






