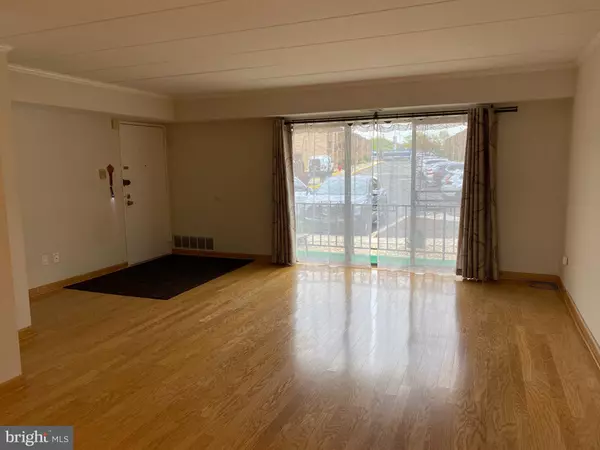$265,000
$249,000
6.4%For more information regarding the value of a property, please contact us for a free consultation.
2 Beds
2 Baths
1,203 SqFt
SOLD DATE : 06/07/2024
Key Details
Sold Price $265,000
Property Type Condo
Sub Type Condo/Co-op
Listing Status Sold
Purchase Type For Sale
Square Footage 1,203 sqft
Price per Sqft $220
Subdivision Doral I
MLS Listing ID PAPH2352486
Sold Date 06/07/24
Style AirLite
Bedrooms 2
Full Baths 2
Condo Fees $250/mo
HOA Y/N N
Abv Grd Liv Area 1,203
Originating Board BRIGHT
Year Built 1980
Annual Tax Amount $1,976
Tax Year 2023
Lot Dimensions 0.00 x 0.00
Property Description
Welcome to Doral 1 condominium complex located in the heart of Northeast Philadelphia. The first floor condominium is ideal for those who prefer not to use stairs, providing easy access to all living spaces. One of the most desirable features of this complex is concrete load-bearing floors between levels, which create exceptional sound insulation. You will never hear your neighbor's steps from above, ensuring a peaceful living experience. This well maintained unit boasts 2 bedrooms and 2 full bathrooms; updated kitchen with stainless still appliances, ceramic floors and custom ceramic backsplash; the spacious living room with glass sliding door leading to the large balcony; in-unit laundry area and natural oak hardwood flooring throughout. The main entrance of this apartment is just 50 feet away from the community pool entrance, offering easy access to leisure activities. Conveniently located at the deep part of the community, this condominium is shielded from road noise, providing a tranquil environment. Don't miss the chance to make this luxurious condo your new home!
Location
State PA
County Philadelphia
Area 19115 (19115)
Zoning RM2
Rooms
Other Rooms Living Room, Primary Bedroom, Bedroom 2, Kitchen
Main Level Bedrooms 2
Interior
Hot Water Natural Gas
Heating Forced Air
Cooling Central A/C
Flooring Hardwood
Equipment Oven - Self Cleaning, Dishwasher, Disposal
Furnishings No
Fireplace N
Appliance Oven - Self Cleaning, Dishwasher, Disposal
Heat Source Natural Gas
Laundry Main Floor
Exterior
Exterior Feature Patio(s)
Garage Spaces 1.0
Amenities Available Common Grounds, Pool - Outdoor
Water Access N
Roof Type Flat
Accessibility None
Porch Patio(s)
Total Parking Spaces 1
Garage N
Building
Lot Description Level
Story 1
Unit Features Garden 1 - 4 Floors
Foundation Concrete Perimeter
Sewer Public Sewer
Water Public
Architectural Style AirLite
Level or Stories 1
Additional Building Above Grade, Below Grade
New Construction N
Schools
School District The School District Of Philadelphia
Others
Pets Allowed Y
HOA Fee Include Pool(s),Common Area Maintenance,Ext Bldg Maint,Lawn Maintenance,Snow Removal,Trash,Water,Sewer,Insurance,All Ground Fee,Management
Senior Community No
Tax ID 888580343
Ownership Condominium
Acceptable Financing Conventional
Horse Property N
Listing Terms Conventional
Financing Conventional
Special Listing Condition Standard
Pets Allowed No Pet Restrictions
Read Less Info
Want to know what your home might be worth? Contact us for a FREE valuation!

Our team is ready to help you sell your home for the highest possible price ASAP

Bought with Michael Stone • Market Force Realty

43777 Central Station Dr, Suite 390, Ashburn, VA, 20147, United States
GET MORE INFORMATION






