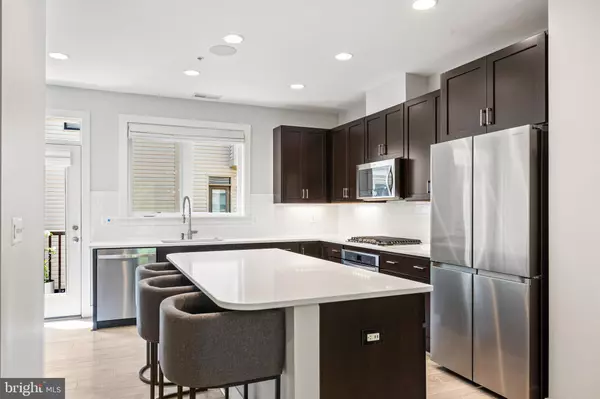$795,888
$795,888
For more information regarding the value of a property, please contact us for a free consultation.
4 Beds
5 Baths
2,011 SqFt
SOLD DATE : 06/07/2024
Key Details
Sold Price $795,888
Property Type Townhouse
Sub Type Interior Row/Townhouse
Listing Status Sold
Purchase Type For Sale
Square Footage 2,011 sqft
Price per Sqft $395
Subdivision Westside At Shady Grove Metro
MLS Listing ID MDMC2129702
Sold Date 06/07/24
Style Other
Bedrooms 4
Full Baths 4
Half Baths 1
HOA Fees $178/mo
HOA Y/N Y
Abv Grd Liv Area 2,011
Originating Board BRIGHT
Year Built 2017
Annual Tax Amount $8,665
Tax Year 2024
Lot Size 918 Sqft
Acres 0.02
Property Description
This light-filled, luxury EYA built home with soaring high ceilings at the Westside at Shady Grove community boasts 4 bedrooms, 4.5 bathrooms, and a spacious loft area that leads out to a private rooftop deck perfect for the entertainer. Featuring over 70K in builder upgrades. This meticulously maintained home features a premium Carrier HVAC system, enhanced hardwood laminate floors, Carrara marble half bathroom floors, a home air purifier, built-in cabinetry, custom blinds, a home water filtration system, a water irrigation system for the front plants, and a brand-new Samsung smart refrigerator. This home also offers a customized smart system overseeing speakers, alarm, and lighting. Experience working in your sun-drenched office, which can seamlessly transform into a guest haven with the inclusion of a custom queen-size murphy bed. LEED certified. An additional deck off the kitchen facilitates easy grilling with natural gas hookup. A garage with rear entry along with off-street parking including two visitor passes, round out the practical conveniences of this exceptionally well kept property.
Nearby community amenities include a gym, game room, playground, and a luxurious pool, with a clubhouse and two dog parks. The community is known to organize game nights, tastings, book clubs, food trucks, and much more. Approximately .5 miles from Shady Grove metro. Nearby amenities also include Starbucks, and CVS. Don’t forget to look into the Jeremiah Park plans for Crabbs Branch Way!
Location
State MD
County Montgomery
Zoning CRT1.
Interior
Hot Water Natural Gas
Heating Forced Air
Cooling Central A/C
Fireplace N
Heat Source Natural Gas
Exterior
Garage Garage - Rear Entry
Garage Spaces 2.0
Amenities Available Pool - Outdoor, Club House, Fitness Center, Dog Park
Water Access N
Accessibility None
Attached Garage 2
Total Parking Spaces 2
Garage Y
Building
Story 4
Foundation Slab
Sewer Public Sewer
Water Public
Architectural Style Other
Level or Stories 4
Additional Building Above Grade
New Construction N
Schools
School District Montgomery County Public Schools
Others
Pets Allowed Y
HOA Fee Include Common Area Maintenance,Ext Bldg Maint,Lawn Maintenance,Parking Fee,Recreation Facility,Pool(s),Snow Removal,Reserve Funds,Other
Senior Community No
Tax ID 160903751237
Ownership Fee Simple
SqFt Source Assessor
Special Listing Condition Standard
Pets Description No Pet Restrictions
Read Less Info
Want to know what your home might be worth? Contact us for a FREE valuation!

Our team is ready to help you sell your home for the highest possible price ASAP

Bought with Joshua R Herron • Pearson Smith Realty, LLC

43777 Central Station Dr, Suite 390, Ashburn, VA, 20147, United States
GET MORE INFORMATION






