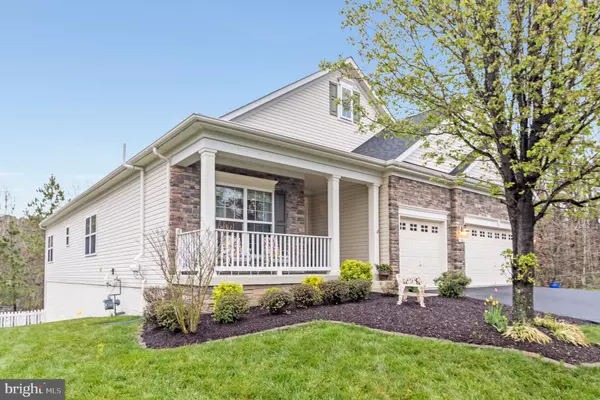$660,000
$660,000
For more information regarding the value of a property, please contact us for a free consultation.
5 Beds
4 Baths
3,779 SqFt
SOLD DATE : 06/10/2024
Key Details
Sold Price $660,000
Property Type Single Family Home
Sub Type Detached
Listing Status Sold
Purchase Type For Sale
Square Footage 3,779 sqft
Price per Sqft $174
Subdivision Virginia Heritage
MLS Listing ID VASP2023722
Sold Date 06/10/24
Style Ranch/Rambler
Bedrooms 5
Full Baths 4
HOA Fees $270/mo
HOA Y/N Y
Abv Grd Liv Area 2,379
Originating Board BRIGHT
Year Built 2010
Annual Tax Amount $3,606
Tax Year 2022
Lot Size 0.282 Acres
Acres 0.28
Property Description
A truly remarkable home! Main level just painted and new carpet in the main level bedrooms being installed. The private lot, spacious layout, and picturesque wood view is absolutely enchanting. The semi-open living areas and abundance of natural light create an inviting atmosphere perfect for both relaxation and entertaining. And who wouldn't love the convenience of a fabulous primary bedroom suite, complete with its own serene oasis?
The deck with its Sunsetter awning is the ideal spot for enjoying outdoor gatherings rain or shine, while the fenced yard and stamped concrete patio offer additional space for leisure and recreation. Protected by Home Team Defense Traexx pest control. And with a 3-car garage and ample off-street parking, practicality meets luxury effortlessly.
The thought of waking up to the bright sun filtering through the trees and savoring morning coffee in the beautiful kitchen area is truly delightful. The option to shoot some pool or entertain guests in the large recreation room adds another layer of versatility to this already impressive home. Plus, the flexibility to set up a ground-level room in the basement as an office or hobby space, along with ample storage for seasonal decorations, ensures functionality meets comfort at every turn.
The amenities offered in the Virginia Heritage 45 plus community are designed to cater to the diverse interests and lifestyles of its residents. Here's a breakdown of the amenities listed:
Clubhouse: This serves as a central gathering place for residents to socialize and engage in various activities. It likely includes spaces for events, gatherings, and possibly fitness facilities.
Indoor and Outdoor Pool: Residents can enjoy swimming year-round with both indoor and outdoor pool options.
Billiard Room: A dedicated space for playing billiards, providing residents with a recreational activity.
Conference Room: Ideal for meetings, gatherings, or group activities such as book clubs or educational seminars.
Gated: Gated entry provides security and privacy for residents, offering peace of mind.
Social Director with Many Events: Having a social director suggests a vibrant community with a calendar of events and activities, fostering a sense of community and connection among residents.
Clubs: The community likely offers various clubs catering to different interests, hobbies, and activities, allowing residents to pursue their passions and connect with like-minded individuals.
Tennis/Pickleball Courts: Sports facilities like tennis and pickleball courts provide opportunities for physical activity and friendly competition.
These amenities collectively contribute to a well-rounded and engaging lifestyle within the community, offering opportunities for socialization, recreation, and staying active.
owner is licensed real estate agent
Location
State VA
County Spotsylvania
Zoning P2
Direction South
Rooms
Basement Daylight, Partial, Connecting Stairway, Heated, Improved, Interior Access, Outside Entrance, Sump Pump
Main Level Bedrooms 3
Interior
Interior Features Breakfast Area, Built-Ins, Carpet, Ceiling Fan(s), Crown Moldings, Dining Area, Entry Level Bedroom, Family Room Off Kitchen, Floor Plan - Open, Formal/Separate Dining Room, Kitchen - Eat-In, Kitchen - Island, Soaking Tub, Upgraded Countertops, Walk-in Closet(s), Wood Floors, Other
Hot Water Electric
Heating Forced Air
Cooling Central A/C, Ceiling Fan(s)
Flooring Solid Hardwood, Ceramic Tile, Carpet
Fireplaces Number 1
Fireplaces Type Gas/Propane
Equipment Cooktop - Down Draft, Cooktop, Built-In Microwave, Dishwasher, Disposal, Refrigerator, Range Hood, Stainless Steel Appliances
Furnishings No
Fireplace Y
Appliance Cooktop - Down Draft, Cooktop, Built-In Microwave, Dishwasher, Disposal, Refrigerator, Range Hood, Stainless Steel Appliances
Heat Source Natural Gas
Laundry Main Floor
Exterior
Exterior Feature Brick, Deck(s), Porch(es), Patio(s)
Garage Garage Door Opener, Oversized
Garage Spaces 11.0
Fence Vinyl
Utilities Available Cable TV, Electric Available, Natural Gas Available, Phone, Sewer Available, Water Available
Amenities Available Billiard Room, Common Grounds, Community Center, Exercise Room, Fitness Center, Game Room, Gated Community, Hot tub, Meeting Room, Picnic Area, Pool - Indoor, Pool - Outdoor, Putting Green, Retirement Community, Sauna, Swimming Pool, Tennis Courts, Other
Waterfront N
Water Access N
View Creek/Stream, Trees/Woods
Roof Type Architectural Shingle
Accessibility Accessible Switches/Outlets, 32\"+ wide Doors
Porch Brick, Deck(s), Porch(es), Patio(s)
Road Frontage HOA
Parking Type Attached Garage, Driveway
Attached Garage 3
Total Parking Spaces 11
Garage Y
Building
Lot Description Backs - Open Common Area, Backs to Trees, Corner, Landscaping, Premium, Private
Story 2
Foundation Active Radon Mitigation
Sewer Public Sewer
Water Public
Architectural Style Ranch/Rambler
Level or Stories 2
Additional Building Above Grade, Below Grade
Structure Type 9'+ Ceilings
New Construction N
Schools
School District Spotsylvania County Public Schools
Others
Pets Allowed Y
HOA Fee Include Cable TV,High Speed Internet,Management,Pool(s),Reserve Funds,Sauna,Security Gate,Road Maintenance,Common Area Maintenance
Senior Community Yes
Age Restriction 45
Tax ID 35M22-20-
Ownership Fee Simple
SqFt Source Assessor
Security Features Carbon Monoxide Detector(s),Smoke Detector,Security Gate,Exterior Cameras
Acceptable Financing Cash, Conventional, FHA, VA, VHDA
Horse Property N
Listing Terms Cash, Conventional, FHA, VA, VHDA
Financing Cash,Conventional,FHA,VA,VHDA
Special Listing Condition Standard
Pets Description No Pet Restrictions
Read Less Info
Want to know what your home might be worth? Contact us for a FREE valuation!

Our team is ready to help you sell your home for the highest possible price ASAP

Bought with Suzanne Marie Surles • Coldwell Banker Elite

43777 Central Station Dr, Suite 390, Ashburn, VA, 20147, United States
GET MORE INFORMATION






