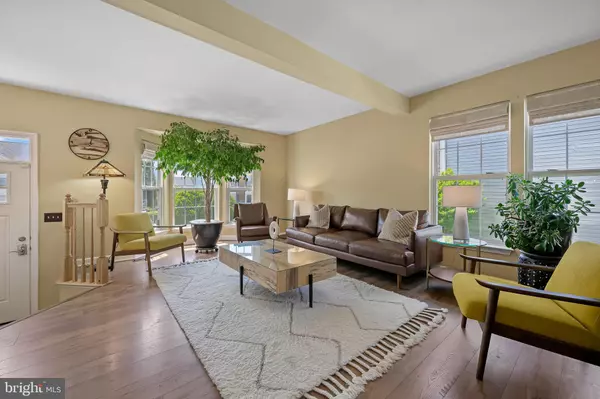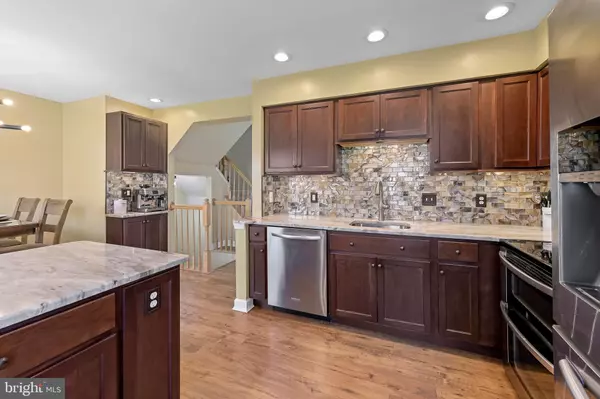$336,000
$336,000
For more information regarding the value of a property, please contact us for a free consultation.
2 Beds
3 Baths
1,700 SqFt
SOLD DATE : 06/13/2024
Key Details
Sold Price $336,000
Property Type Townhouse
Sub Type End of Row/Townhouse
Listing Status Sold
Purchase Type For Sale
Square Footage 1,700 sqft
Price per Sqft $197
Subdivision Barrett Run
MLS Listing ID DENC2061314
Sold Date 06/13/24
Style Colonial
Bedrooms 2
Full Baths 2
Half Baths 1
HOA Fees $9/ann
HOA Y/N Y
Abv Grd Liv Area 1,250
Originating Board BRIGHT
Year Built 1997
Annual Tax Amount $2,359
Tax Year 2022
Lot Size 3,049 Sqft
Acres 0.07
Lot Dimensions 33.50 x 95.20
Property Description
OFFER ACCEPTED- OPEN HOUSE HAS BEEN CANCELLED. Move right into this lovingly maintained and excellently upgraded end unit townhome! From the outside in, absolutely no detail has been overlooked on this turnkey property. The curb appeal is undeniable with its thought-out landscaping and timeless exterior design. Step through the front door to be greeted by a wide-open layout with tons of natural light filling each and every room. The spacious living area flows effortlessly into the gorgeous gourmet kitchen featuring upgraded stainless steel appliances, stunning granite counters + center island, a sweet dining space, and coordinating built-in coffee bar for an added luxurious touch! Follow the sliding glass doors to a total outdoor oasis on the brand new back deck sprawling 18’ x 24’ in size. Down the stairs you will pass a gorgeous side garden to find a stamped concrete patio, another perfect spot for entertaining guests in your spacious yet extremely maintainable fenced-in yard. Back inside you will find two wildly spacious bedrooms upstairs, each with an upgraded bathroom attached! The primary suite features vaulted ceilings, a large walk-in closet, and recently renovated ensuite bath. The finished basement area is home to the laundry room, a gorgeous half bath, tons of storage space, and even a home office! The possibilities in this tastefully designed home are absolutely endless, and the convenient location is just unbeatable. Don’t miss out on this incredible opportunity, schedule your tour today!
Location
State DE
County New Castle
Area Newark/Glasgow (30905)
Zoning NCPUD
Rooms
Basement Fully Finished
Interior
Hot Water Electric
Heating Forced Air
Cooling Central A/C
Fireplace N
Heat Source Natural Gas
Exterior
Exterior Feature Deck(s), Patio(s)
Water Access N
Accessibility None
Porch Deck(s), Patio(s)
Garage N
Building
Story 2
Foundation Concrete Perimeter
Sewer Public Sewer
Water Public
Architectural Style Colonial
Level or Stories 2
Additional Building Above Grade, Below Grade
New Construction N
Schools
Elementary Schools Marshall
Middle Schools Kirk
High Schools Christiana
School District Christina
Others
Senior Community No
Tax ID 09-038.40-013
Ownership Fee Simple
SqFt Source Assessor
Acceptable Financing Cash, Conventional, FHA, VA
Listing Terms Cash, Conventional, FHA, VA
Financing Cash,Conventional,FHA,VA
Special Listing Condition Standard
Read Less Info
Want to know what your home might be worth? Contact us for a FREE valuation!

Our team is ready to help you sell your home for the highest possible price ASAP

Bought with Peter Meyer • Meyer & Meyer Realty

43777 Central Station Dr, Suite 390, Ashburn, VA, 20147, United States
GET MORE INFORMATION






