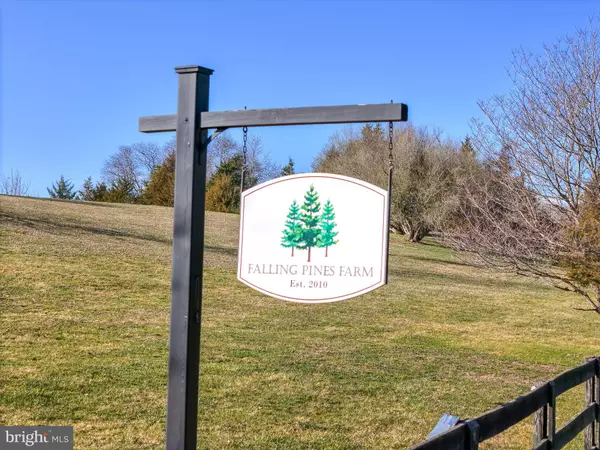$1,800,000
$1,747,000
3.0%For more information regarding the value of a property, please contact us for a free consultation.
3 Beds
4 Baths
3,164 SqFt
SOLD DATE : 06/14/2024
Key Details
Sold Price $1,800,000
Property Type Single Family Home
Sub Type Detached
Listing Status Sold
Purchase Type For Sale
Square Footage 3,164 sqft
Price per Sqft $568
Subdivision None Available
MLS Listing ID VAFQ2012166
Sold Date 06/14/24
Style Contemporary,Prairie
Bedrooms 3
Full Baths 3
Half Baths 1
HOA Y/N N
Abv Grd Liv Area 3,164
Originating Board BRIGHT
Year Built 2012
Annual Tax Amount $7,349
Tax Year 2022
Lot Size 20.424 Acres
Acres 20.42
Property Description
Your New River House Retreat Awaits- Welcome to Falling Pines
Nestled on the Rappahannock River amidst the tranquil valleys of the Shenandoah Mountain Range, just a 1 hour drive from DC, this extraordinary property offers a lifestyle of tranquility, surrounded by breathtaking natural beauty. Encompassing 20 rolling acres, this estate serves as both a perfect weekend retreat or a primary residence. A rare find, with nearly a 1/2 mile of Rappahannock River frontage, the property provides the opportunity to immerse oneself in the tranquility and adventure of Virginia's countryside. Great Potential for a Vineyard or Airbnb
Main Residence Details:
Built in 2012, and crafted with meticulous attention to detail, this custom-designed home draws inspiration from the award-winning Tideland Haven plan, as featured in Southern Living. Indoor and outdoor spaces are connected by expansive windows and doors that flood the interiors with natural light. The heart of the home boasts an open floor plan with volume ceilings and hardwood floors. The spacious family room with a wood burning fireplace flows to the well appointed kitchen and dining area. A separate laundry room and pantry is located just off the kitchen. The office can be used as a overflow bedroom if needed. A bonus Loft area makes a fun play area for kids or a private reading nook. The private 3 bedroom area can be closed off from the main entertaining area. Each of the 3 bedrooms has its own en-suite bath adorned with high-end finishes. The primary suite with a cozy gas fireplace, offers a deluxe bathroom with a dramatic water room and a private porch with River views. Step outside to a covered wrap-around porch, complete with a wood-burning fireplace, sophisticated lighting, and ceiling fans, creating an inviting ambiance for both entertainment and relaxation.
Additional Structures:
Partially Completed Guest House:1,000 sq ft of sophisticated living space awaiting completion offers privacy and luxury for guests or extended family. : Custom finishes already purchased for completion convey with the property. Guest House conveys in As Is Condition
Cozy Studio: Featuring heated floors and a wood-burning fireplace, this charming retreat serves as a private studio or additional bedroom.
Three-Level Stone Tower: Crafted from native granite and quartz, this unique feature provides a creative space or a secluded escape to enjoy the property's natural beauty.
Woodworking Barn: Tailored for woodworking enthusiasts, equipped with a supply of wood milled from the property, ideal for crafting projects.
Outdoor and Recreational Features:
Private 20 Acres: A harmonious blend of fields and woods set against Virginia's picturesque rolling hills, offering serenity and natural splendor. Designated as agricultural, the property may offer tax advantages.
Rappahannock River Frontage: Enjoy nearly a 1/2 mile of access to one of Virginia's most scenic rivers, perfect for fishing, kayaking, or simply basking by the water's edge.
Natural Springs and Diverse Flora: Discover several natural springs and an array of tree and plant species, including a curated Orchard with over 30 of young plum, peach, pear, apple, and cherry trees, along with various berries.
Outdoor Adventures:
Explore on-property hiking trails, camping spots, and stargazing opportunities, creating an outdoor enthusiast's paradise.
Location and Local Attractions:
Situated near esteemed dining destinations like The Inn at Little Washington and the Shenandoah Park System, this estate offers both tranquility at home and nearby adventure.
More than just a residence, this property epitomizes a lifestyle of luxury, comfort, and natural splendor. A rare gem nestled in the Shenandoah foothills, it awaits those who cherish the finer things in life and the timeless allure of Virginia's landscapes. Perfect for a Vineyard or Airbnb
Location
State VA
County Fauquier
Zoning RA
Rooms
Basement Unfinished
Main Level Bedrooms 3
Interior
Interior Features Ceiling Fan(s), Built-Ins, Entry Level Bedroom, Floor Plan - Traditional, Recessed Lighting, Skylight(s), Studio, Upgraded Countertops, Wood Floors
Hot Water Propane
Heating Forced Air
Cooling Multi Units, Zoned
Flooring Wood
Fireplaces Number 3
Fireplaces Type Gas/Propane, Wood, Stone
Equipment Cooktop - Down Draft, Dishwasher, Built-In Microwave, Dryer - Front Loading, Refrigerator, Washer - Front Loading
Fireplace Y
Appliance Cooktop - Down Draft, Dishwasher, Built-In Microwave, Dryer - Front Loading, Refrigerator, Washer - Front Loading
Heat Source Propane - Leased, Propane - Owned
Laundry Main Floor
Exterior
Exterior Feature Deck(s), Porch(es), Wrap Around
Garage Spaces 15.0
Waterfront Y
Water Access Y
Water Access Desc Canoe/Kayak,Fishing Allowed,Private Access,Swimming Allowed
View Mountain, River, Scenic Vista, Trees/Woods
Accessibility Level Entry - Main, Ramp - Main Level, Roll-in Shower
Porch Deck(s), Porch(es), Wrap Around
Parking Type Driveway
Total Parking Spaces 15
Garage N
Building
Story 1
Foundation Permanent
Sewer On Site Septic, Septic = # of BR
Water Well
Architectural Style Contemporary, Prairie
Level or Stories 1
Additional Building Above Grade, Below Grade
Structure Type 9'+ Ceilings,Beamed Ceilings,2 Story Ceilings
New Construction N
Schools
School District Fauquier County Public Schools
Others
Senior Community No
Tax ID 6924-27-9070
Ownership Fee Simple
SqFt Source Assessor
Special Listing Condition Standard
Read Less Info
Want to know what your home might be worth? Contact us for a FREE valuation!

Our team is ready to help you sell your home for the highest possible price ASAP

Bought with Crystal D Chadwell • RE/MAX Real Estate Connections

43777 Central Station Dr, Suite 390, Ashburn, VA, 20147, United States
GET MORE INFORMATION






