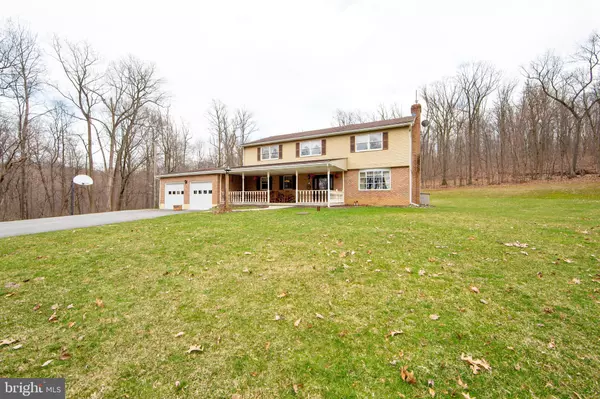$605,000
$615,000
1.6%For more information regarding the value of a property, please contact us for a free consultation.
4 Beds
3 Baths
2,820 SqFt
SOLD DATE : 06/14/2024
Key Details
Sold Price $605,000
Property Type Single Family Home
Sub Type Detached
Listing Status Sold
Purchase Type For Sale
Square Footage 2,820 sqft
Price per Sqft $214
Subdivision None Available
MLS Listing ID PABK2040822
Sold Date 06/14/24
Style Colonial
Bedrooms 4
Full Baths 3
HOA Y/N N
Abv Grd Liv Area 2,820
Originating Board BRIGHT
Year Built 1981
Annual Tax Amount $8,957
Tax Year 2022
Lot Size 5.010 Acres
Acres 5.01
Lot Dimensions 0.00 x 0.00
Property Description
Nestled amidst a tranquil landscape, this stunning residence stands as a testament to refined living and thoughtful design. Step inside, and you're greeted by the warm embrace of a home where every detail has been carefully considered.
As you enter, a slate foyer welcomes you, setting the tone for the elegance that awaits. The main living areas boast exquisite pegged, handmade wood floors, each plank bearing the history of trees from the property itself. The family room beckons with a stone fireplace, its hearth casting a flickering glow across the room, while a bow window invites in natural light and frames views of the surrounding greenery.
The heart of the home, the kitchen, is a culinary haven equipped with every modern convenience. Solid wood cabinets, including a pantry with pull-out shelves, provide ample storage, while a spacious island offers both workspace and casual dining. Double ovens and a five-burner cooktop stand ready to bring culinary creations to life, making this kitchen a true delight for the discerning chef.
Upstairs, the main bedroom offers a private sanctuary, complete with a full bath and a cozy sitting area. Three additional bedrooms and two full baths ensure ample space for family and guests.
Venture downstairs, and you'll discover a haven for relaxation and entertainment. The finished basement features a stone wet bar, perfect for gathering with friends, and several sets of Dutch doors that add a touch of country to the area.
Speaking of which, the property itself is a masterpiece of natural beauty, with a large open area bordered by majestic trees providing privacy and serenity. A private driveleads to the home. A separate out-building with its own basement, electric, and heat—currently used as a wood shop—a testament to the versatility of this remarkable estate. Two additional sheds offer even more storage space, ensuring that every need is met.
In every corner of this home, from the thoughtful design to the natural beauty that surrounds it, there's a sense of harmony and tranquility—a feeling that this is not just a house, but a place to truly call home.
Location
State PA
County Berks
Area Longswamp Twp (10259)
Zoning RES
Rooms
Other Rooms Dining Room, Bedroom 2, Bedroom 3, Bedroom 4, Kitchen, Family Room, Foyer, Bedroom 1, Laundry, Mud Room, Storage Room, Utility Room, Full Bath
Basement Poured Concrete, Outside Entrance, Full, Heated, Partially Finished
Interior
Interior Features Attic, Carpet, Dining Area, Family Room Off Kitchen, Kitchen - Eat-In, Kitchen - Island, Pantry, Stove - Coal, Tub Shower, Wainscotting, Wood Floors
Hot Water Electric
Heating Baseboard - Hot Water
Cooling Central A/C
Flooring Carpet, Hardwood, Vinyl, Slate, Ceramic Tile
Fireplaces Number 1
Fireplaces Type Heatilator, Stone
Equipment Cooktop, Dryer, Microwave, Oven - Double, Range Hood, Refrigerator, Washer
Fireplace Y
Window Features Bay/Bow
Appliance Cooktop, Dryer, Microwave, Oven - Double, Range Hood, Refrigerator, Washer
Heat Source Oil, Coal
Laundry Basement, Main Floor
Exterior
Exterior Feature Patio(s), Porch(es)
Parking Features Garage - Front Entry, Garage Door Opener, Inside Access
Garage Spaces 8.0
Water Access N
Roof Type Asphalt,Pitched,Shingle
Accessibility None
Porch Patio(s), Porch(es)
Road Frontage Private
Attached Garage 2
Total Parking Spaces 8
Garage Y
Building
Lot Description Open, Trees/Wooded
Story 2
Foundation Other
Sewer On Site Septic
Water Well
Architectural Style Colonial
Level or Stories 2
Additional Building Above Grade, Below Grade
New Construction N
Schools
School District Brandywine Heights Area
Others
Senior Community No
Tax ID 59-5492-02-85-1322
Ownership Fee Simple
SqFt Source Assessor
Acceptable Financing Cash, Conventional, VA
Listing Terms Cash, Conventional, VA
Financing Cash,Conventional,VA
Special Listing Condition Standard
Read Less Info
Want to know what your home might be worth? Contact us for a FREE valuation!

Our team is ready to help you sell your home for the highest possible price ASAP

Bought with Natalie Abbott • A L Coffman & Son Inc
43777 Central Station Dr, Suite 390, Ashburn, VA, 20147, United States
GET MORE INFORMATION






