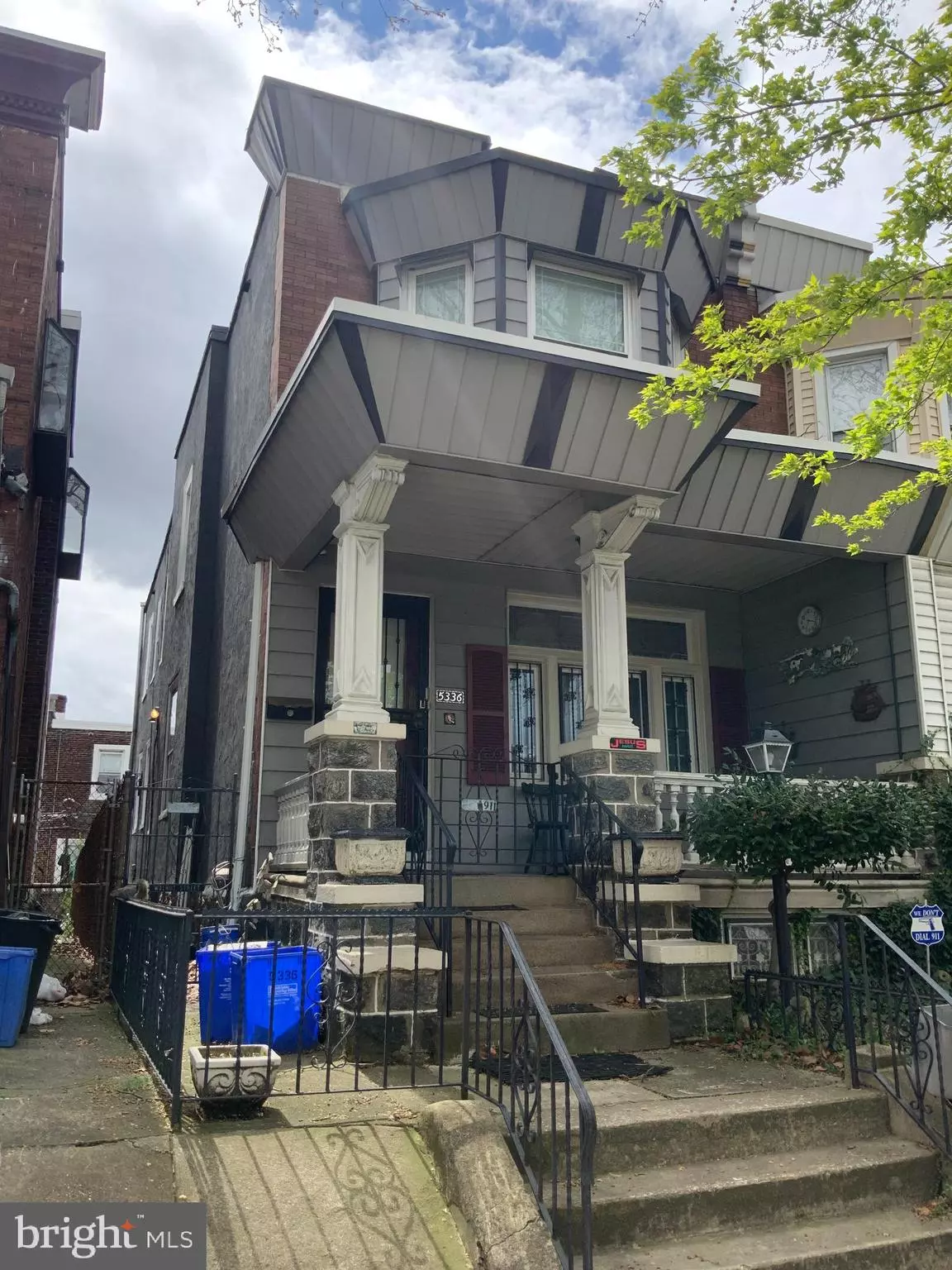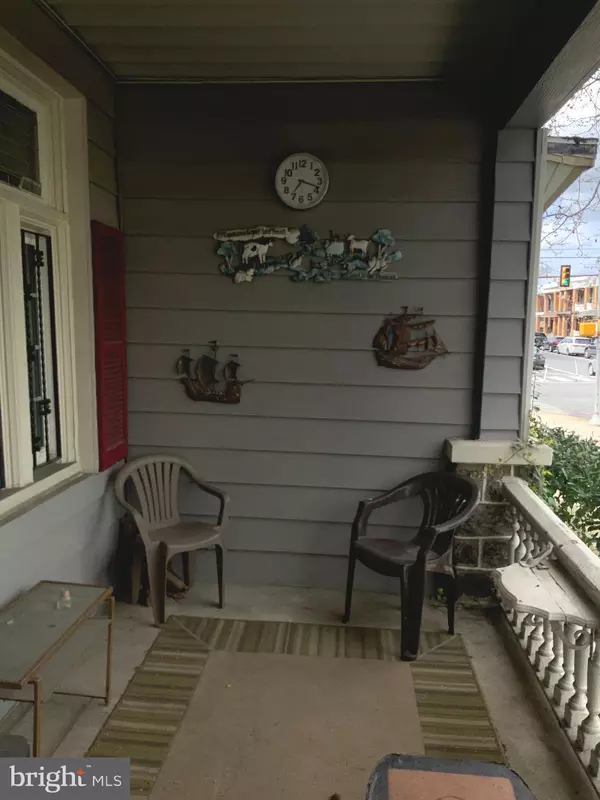$180,000
$180,000
For more information regarding the value of a property, please contact us for a free consultation.
4 Beds
1 Bath
1,440 SqFt
SOLD DATE : 05/30/2024
Key Details
Sold Price $180,000
Property Type Single Family Home
Sub Type Twin/Semi-Detached
Listing Status Sold
Purchase Type For Sale
Square Footage 1,440 sqft
Price per Sqft $125
Subdivision Cobbs Creek
MLS Listing ID PAPH2336890
Sold Date 05/30/24
Style Other
Bedrooms 4
Full Baths 1
HOA Y/N N
Abv Grd Liv Area 1,440
Originating Board BRIGHT
Year Built 1925
Annual Tax Amount $1,935
Tax Year 2022
Lot Size 1,717 Sqft
Acres 0.04
Lot Dimensions 20.00 x 87.00
Property Description
Welcome to 5336 Walnut St, nestled in the vibrant Cobbs Creek area of Philadelphia! This charming twin home presents a unique opportunity for those seeking to invest in a property with character and potential. Sold "as is" with contents included, this residence offers a canvas for your imagination and vision.
Featuring 4 bedrooms and1 bathroom, this home boasts hardwood floors, spacious layout, or original architectural details. With a little TLC, this property can be transformed into the perfect urban oasis.
Located in the heart of Cobbs Creek, residents will enjoy convenient access to local amenities, including parks, shopping centers, restaurants, and public transportation options. Whether you're looking to renovate and make it your own or seeking an investment opportunity, 5336 Walnut St offers endless possibilities.
Don't miss out on the chance to own a piece of Philadelphia history. Schedule your showing today and unlock the potential of this remarkable property!
Location
State PA
County Philadelphia
Area 19139 (19139)
Zoning RSA3
Rooms
Basement Unfinished, Poured Concrete
Interior
Hot Water Natural Gas
Heating Radiator
Cooling None
Fireplace N
Heat Source Natural Gas
Laundry Basement
Exterior
Waterfront N
Water Access N
Accessibility Chairlift
Garage N
Building
Story 2
Foundation Concrete Perimeter
Sewer Public Sewer
Water Public
Architectural Style Other
Level or Stories 2
Additional Building Above Grade, Below Grade
New Construction N
Schools
School District The School District Of Philadelphia
Others
Senior Community No
Tax ID 603029500
Ownership Fee Simple
SqFt Source Assessor
Acceptable Financing Conventional, Cash
Listing Terms Conventional, Cash
Financing Conventional,Cash
Special Listing Condition Probate Listing, Standard
Read Less Info
Want to know what your home might be worth? Contact us for a FREE valuation!

Our team is ready to help you sell your home for the highest possible price ASAP

Bought with Abdulai Diallo • KW Empower

43777 Central Station Dr, Suite 390, Ashburn, VA, 20147, United States
GET MORE INFORMATION






