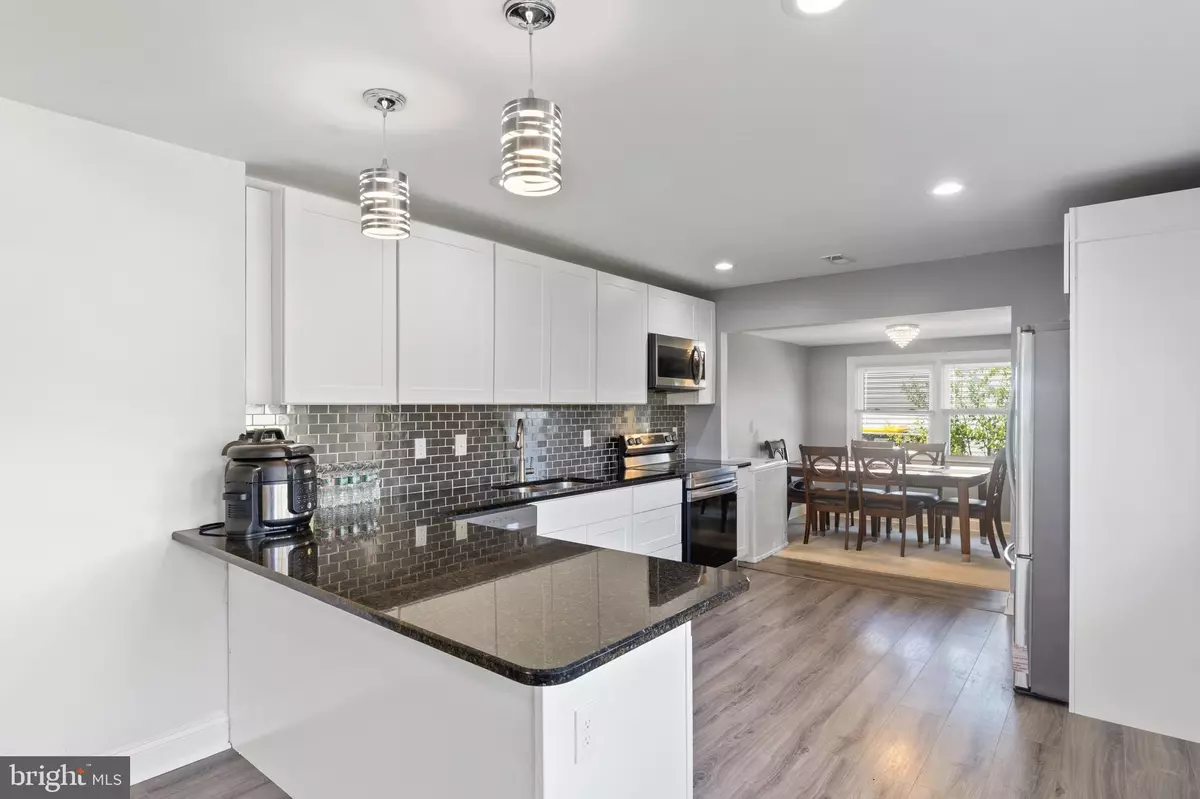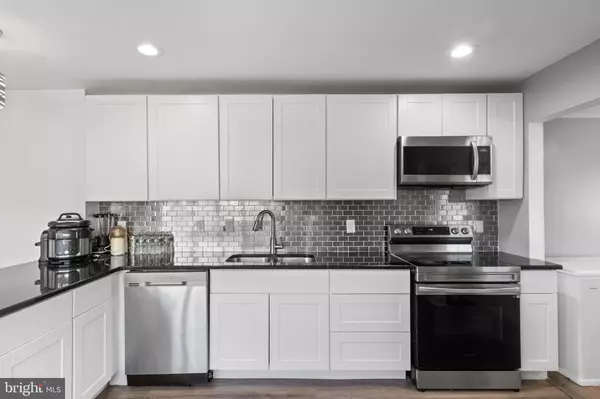$330,000
$315,000
4.8%For more information regarding the value of a property, please contact us for a free consultation.
3 Beds
2 Baths
1,200 SqFt
SOLD DATE : 06/20/2024
Key Details
Sold Price $330,000
Property Type Single Family Home
Sub Type Detached
Listing Status Sold
Purchase Type For Sale
Square Footage 1,200 sqft
Price per Sqft $275
Subdivision Brookside
MLS Listing ID DENC2059942
Sold Date 06/20/24
Style Ranch/Rambler
Bedrooms 3
Full Baths 2
HOA Y/N N
Abv Grd Liv Area 1,200
Originating Board BRIGHT
Year Built 1954
Annual Tax Amount $1,599
Tax Year 2022
Lot Size 6,970 Sqft
Acres 0.16
Lot Dimensions 70.00 x 100.00
Property Description
Welcome to your inviting new home, a stunningly renovated rancher. Step onto new luxury vinyl plank flooring and sink your toes into plush new carpeting. Admire freshly painted walls and delight in updated bathrooms and a sparkling new kitchen, complete with sleek stainless-steel appliances. Rest easy knowing major mechanicals like HVAC, hot water heater, and roof have all been recently replaced. Conveniently situated in Newark near major routes for easy commuting, shopping, and dining, this home offers both style and space. Don't let this opportunity slip away—schedule your showing today and make this remarkable home yours. Showings begin 10am Thursday.
Location
State DE
County New Castle
Area Newark/Glasgow (30905)
Zoning NC6.5
Rooms
Main Level Bedrooms 3
Interior
Hot Water Electric
Heating Hot Water
Cooling Central A/C
Fireplaces Number 1
Fireplace Y
Heat Source Electric
Exterior
Water Access N
Accessibility Level Entry - Main, 32\"+ wide Doors
Garage N
Building
Story 1
Foundation Slab
Sewer Public Sewer
Water Public
Architectural Style Ranch/Rambler
Level or Stories 1
Additional Building Above Grade, Below Grade
New Construction N
Schools
School District Christina
Others
Pets Allowed N
HOA Fee Include Snow Removal
Senior Community No
Tax ID 11-002.40-181
Ownership Fee Simple
SqFt Source Assessor
Special Listing Condition Standard
Read Less Info
Want to know what your home might be worth? Contact us for a FREE valuation!

Our team is ready to help you sell your home for the highest possible price ASAP

Bought with Claryssa S McEnany • Compass

43777 Central Station Dr, Suite 390, Ashburn, VA, 20147, United States
GET MORE INFORMATION






