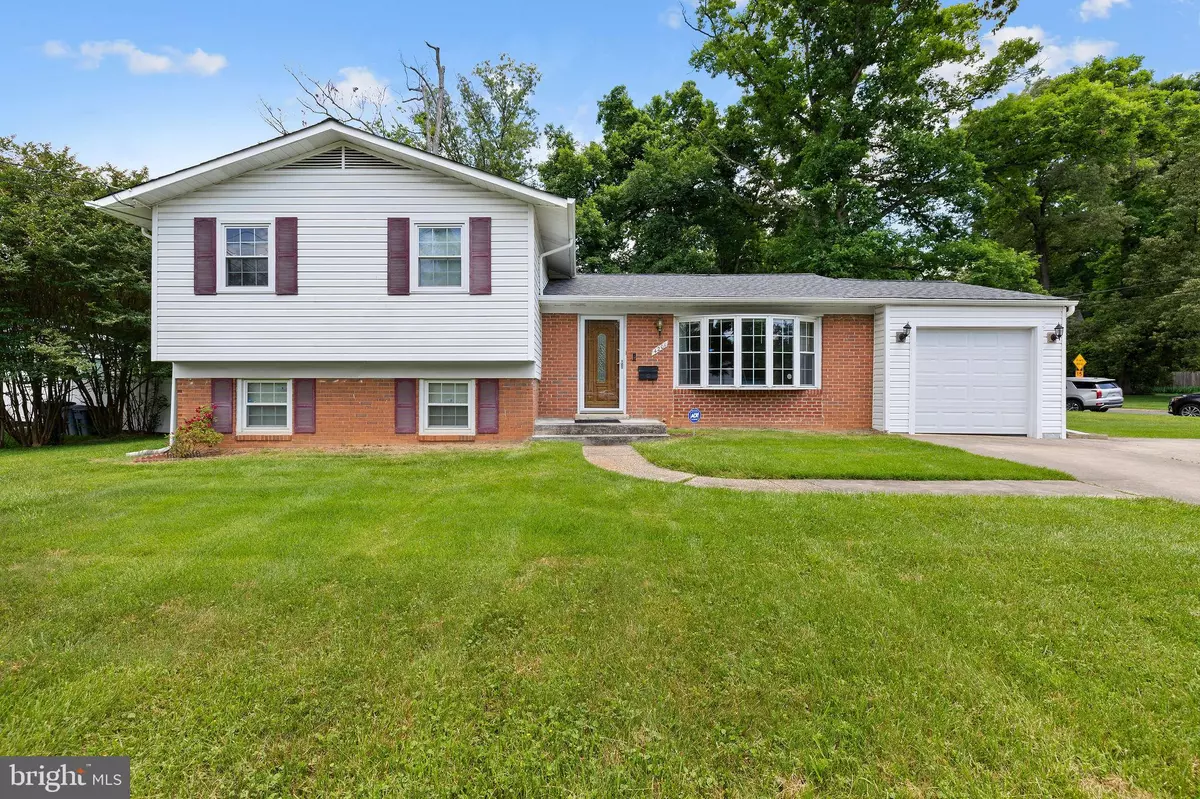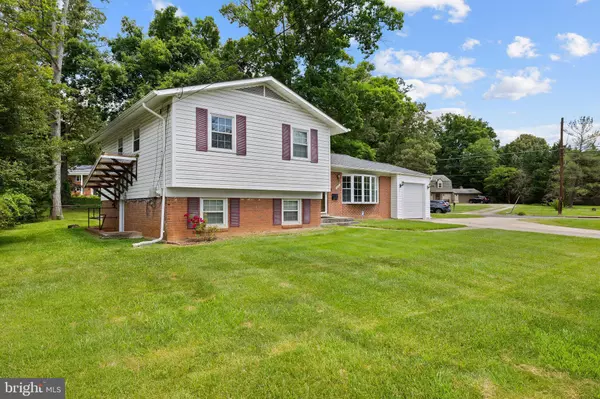$600,000
$585,000
2.6%For more information regarding the value of a property, please contact us for a free consultation.
3 Beds
3 Baths
2,113 SqFt
SOLD DATE : 06/21/2024
Key Details
Sold Price $600,000
Property Type Single Family Home
Sub Type Detached
Listing Status Sold
Purchase Type For Sale
Square Footage 2,113 sqft
Price per Sqft $283
Subdivision Bel Pre Woods
MLS Listing ID MDMC2132880
Sold Date 06/21/24
Style Split Level
Bedrooms 3
Full Baths 2
Half Baths 1
HOA Y/N N
Abv Grd Liv Area 1,804
Originating Board BRIGHT
Year Built 1961
Annual Tax Amount $5,499
Tax Year 2024
Lot Size 0.266 Acres
Acres 0.27
Property Description
Welcome to the beautifully updated and maintained lovely single family home at the sough-after subdivision at Bel Pre Woods at Rockville, MD. This house is located at beautiful flat corner lot with in-out concrete driveway (See photos). Spacious and open floor plan main level living area with sparkling hardwood floors (2021), updated kitchen (2021) with upgraded cabinets & granite counter top and all brand new kitchen appliances (2024) including, electric oven/range, dishwasher & refrigerator. Roof replaced (2018), siding & windows replaced (2012), HVAC system replaced (2012), hot water tank replaced (2023), garage door with opener replaced (2022), Laundry washer (2023) and freshly painted thought-out the interior just before the listed. Very convenient access to the local shopping, transportation, parks, schools and major local commuter routes. You must come and see!!
Location
State MD
County Montgomery
Zoning R90
Rooms
Other Rooms Bedroom 1, Bathroom 1
Basement Daylight, Full, Fully Finished, Side Entrance, Walkout Level
Interior
Interior Features Crown Moldings, Floor Plan - Open, Kitchen - Gourmet, Recessed Lighting, Wood Floors
Hot Water 60+ Gallon Tank, Natural Gas
Heating Forced Air
Cooling Central A/C
Flooring Hardwood, Laminated
Equipment Dishwasher, Disposal, Dryer - Electric, ENERGY STAR Refrigerator, Exhaust Fan, Oven/Range - Electric, Stainless Steel Appliances, Washer
Fireplace N
Window Features Bay/Bow,Energy Efficient
Appliance Dishwasher, Disposal, Dryer - Electric, ENERGY STAR Refrigerator, Exhaust Fan, Oven/Range - Electric, Stainless Steel Appliances, Washer
Heat Source Natural Gas
Laundry Basement
Exterior
Parking Features Additional Storage Area, Garage - Front Entry, Garage Door Opener, Inside Access, Oversized
Garage Spaces 8.0
Utilities Available Electric Available, Natural Gas Available
Water Access N
Roof Type Architectural Shingle
Accessibility Other
Attached Garage 1
Total Parking Spaces 8
Garage Y
Building
Lot Description Corner
Story 3
Foundation Block, Crawl Space
Sewer Public Sewer
Water Public
Architectural Style Split Level
Level or Stories 3
Additional Building Above Grade, Below Grade
New Construction N
Schools
Elementary Schools Lucy V. Barnsley
Middle Schools Earle B. Wood
High Schools Rockville
School District Montgomery County Public Schools
Others
Pets Allowed Y
Senior Community No
Tax ID 161301384678
Ownership Fee Simple
SqFt Source Assessor
Acceptable Financing Cash, Conventional, FHA, VA
Horse Property N
Listing Terms Cash, Conventional, FHA, VA
Financing Cash,Conventional,FHA,VA
Special Listing Condition Standard
Pets Allowed No Pet Restrictions
Read Less Info
Want to know what your home might be worth? Contact us for a FREE valuation!

Our team is ready to help you sell your home for the highest possible price ASAP

Bought with Betty W Jans • Berkshire Hathaway HomeServices PenFed Realty

43777 Central Station Dr, Suite 390, Ashburn, VA, 20147, United States
GET MORE INFORMATION






