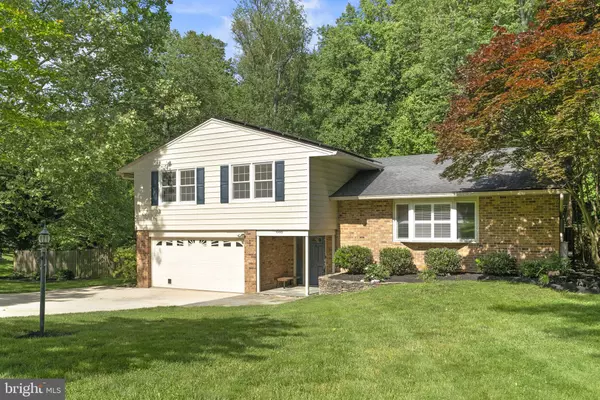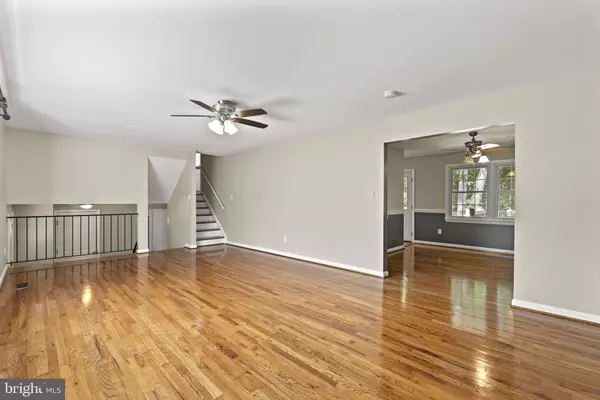$775,000
$715,000
8.4%For more information regarding the value of a property, please contact us for a free consultation.
4 Beds
3 Baths
2,171 SqFt
SOLD DATE : 06/21/2024
Key Details
Sold Price $775,000
Property Type Single Family Home
Sub Type Detached
Listing Status Sold
Purchase Type For Sale
Square Footage 2,171 sqft
Price per Sqft $356
Subdivision Candlewood Park
MLS Listing ID MDMC2133204
Sold Date 06/21/24
Style Split Level
Bedrooms 4
Full Baths 2
Half Baths 1
HOA Y/N N
Abv Grd Liv Area 2,171
Originating Board BRIGHT
Year Built 1972
Annual Tax Amount $6,747
Tax Year 2024
Lot Size 0.526 Acres
Acres 0.53
Property Description
Welcome to your dream home! This stunning 4-bedroom, 2-and-a-half-bathroom residence boasts a myriad of modern updates and energy-efficient features that elevate both comfort and sustainability.
Upon entering, you'll be greeted by the cool embrace of a newer energy-efficient AC/Heat Pump, complete with UV light, ensuring optimal indoor climate control while minimizing environmental impact. With insulation exceeding code requirements in both attics, the garage and the front of the house, you can rest assured that energy efficiency is a top priority, keeping you cozy in the winter and cool in the summer.
Step into the heart of the home, where the kitchen shines with updated energy-efficient doors and appliances, including a newer refrigerator and microwave. Upgraded cabinets and a stylish backsplash add a touch of elegance, while the adjacent family room beckons with a new sliding glass door, seamlessly blending indoor and outdoor living.
Throughout the house you'll find fresh paint and the basement has new LVP flooring and ceiling tiles. The bathrooms have been thoughtfully renovated with modern vanities, tile, glasswork and energy-efficient toilets ensure both style and sustainability.
Outside, the expansive backyard is enclosed by a six-foot fence for privacy and security, while a luxurious patio and deck provide the perfect setting for outdoor gatherings and relaxation, thanks to recent pavers and deck installation.
Additional upgrades include new indoor doors, a remodeled master bathroom, and a front yard remodel with charming pavers and a walkway. The exterior has been refreshed with a new front door, white siding, and blue shutters, enhancing curb appeal.
Notable enhancements in recent years include new windows throughout the house and the addition of solar panels. A concrete driveway upgrade ensures durability and convenience, while a hot tub offers the ultimate in relaxation. With meticulous attention to detail and a focus on energy efficiency, this home is not just a place to live but a sanctuary to thrive in!
Advantageously close to schools, parks, shopping centers, Needwood Golf Course, Shady Grove Metro Station and access to the ICC/Rt 200, 370, and 270.
Location
State MD
County Montgomery
Zoning R200
Rooms
Basement Fully Finished
Interior
Interior Features Primary Bath(s), Recessed Lighting, Kitchen - Gourmet
Hot Water Electric
Heating Central
Cooling Central A/C
Flooring Hardwood, Luxury Vinyl Plank
Fireplaces Number 1
Equipment Built-In Microwave, Built-In Range, Disposal, Dishwasher, Dryer, Extra Refrigerator/Freezer, Refrigerator, Stainless Steel Appliances, Washer, Water Heater
Fireplace Y
Window Features Energy Efficient,Double Pane
Appliance Built-In Microwave, Built-In Range, Disposal, Dishwasher, Dryer, Extra Refrigerator/Freezer, Refrigerator, Stainless Steel Appliances, Washer, Water Heater
Heat Source Electric
Laundry Basement
Exterior
Garage Garage - Front Entry
Garage Spaces 2.0
Fence Fully, Privacy
Utilities Available Electric Available
Waterfront N
Water Access N
Accessibility None
Attached Garage 2
Total Parking Spaces 2
Garage Y
Building
Lot Description Landscaping
Story 4
Foundation Concrete Perimeter
Sewer Public Sewer
Water Public
Architectural Style Split Level
Level or Stories 4
Additional Building Above Grade, Below Grade
New Construction N
Schools
Elementary Schools Candlewood
Middle Schools Shady Grove
High Schools Col. Zadok Magruder
School District Montgomery County Public Schools
Others
Senior Community No
Tax ID 160400125612
Ownership Fee Simple
SqFt Source Assessor
Special Listing Condition Standard
Read Less Info
Want to know what your home might be worth? Contact us for a FREE valuation!

Our team is ready to help you sell your home for the highest possible price ASAP

Bought with Michael Heinen • TTR Sotheby's International Realty

43777 Central Station Dr, Suite 390, Ashburn, VA, 20147, United States
GET MORE INFORMATION






