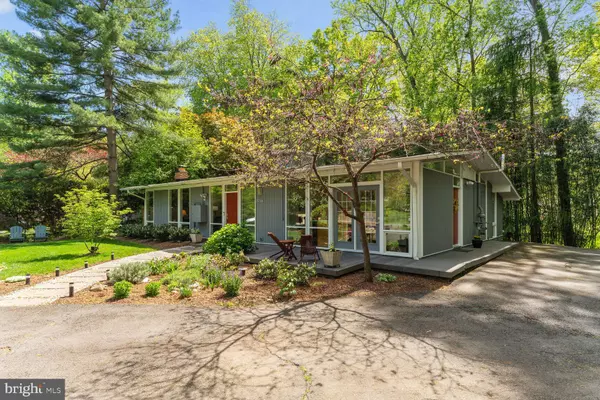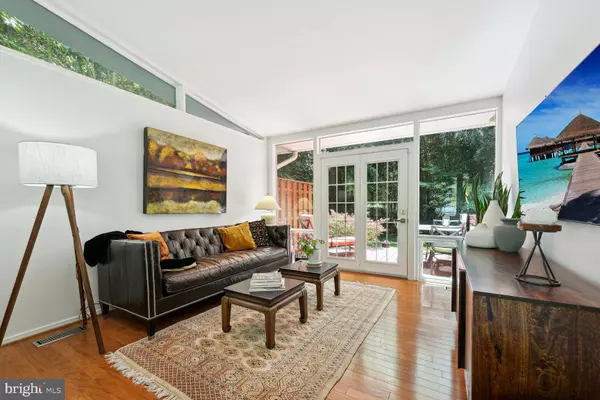$1,035,000
$995,900
3.9%For more information regarding the value of a property, please contact us for a free consultation.
3 Beds
2 Baths
1,750 SqFt
SOLD DATE : 06/21/2024
Key Details
Sold Price $1,035,000
Property Type Single Family Home
Sub Type Detached
Listing Status Sold
Purchase Type For Sale
Square Footage 1,750 sqft
Price per Sqft $591
Subdivision Hollin Hills
MLS Listing ID VAFX2176256
Sold Date 06/21/24
Style Mid-Century Modern
Bedrooms 3
Full Baths 2
HOA Y/N N
Abv Grd Liv Area 1,750
Originating Board BRIGHT
Year Built 1961
Annual Tax Amount $10,106
Tax Year 2023
Lot Size 0.361 Acres
Acres 0.36
Property Description
OFFER DEADLINE set for Tuesday, 5/14, at 4 PM. Experience the rare chance to reside in a mid-century modern residence crafted by the esteemed architect Charles Goodman. This unique property has three bedrooms, two bathrooms, and an additional office or den. Every wall of the property sports floor-to-ceiling windows that flood the spaces with light and make the joyful landscape a part of every day. As you enter the property you are immediately welcomed by the vaulted ceilings in the dining and living spaces. Moving through the dining space into the living room you have a new gas fireplace and ample room to entertain with two seating areas. This space is tranquil with a view out to the back deck and spacious yard.
Recently renovated in 2020, the kitchen boasts Cambria-Quartz countertops, brand-new appliances, and range hood, handmade maple cabinet fronts, a generous pantry, and a centrally located eat-in island. The kitchen is light and airy with its white and natural wood tones, vaulted ceilings, and wall of glass.
The primary bedroom features also have great ceiling height that is illuminated by a skylight, while the en-suite bathroom boasts a new walnut double vanity with a Carrara marble top, porcelain tile, a rainfall shower head, a built-in seating bench, and a frameless glass shower enclosure. An adjoining sitting room offers ample space for a private office or den. Two peaceful additional bedrooms offer serene views of the wooded surroundings along with an additional full bathroom.
In line with Goodman's ethos of land stewardship, this home is set back from the street and enveloped by a wrap-around yard adorned with beautifully manicured flower beds. The deck provides great outdoor eating and lounging space.
Beyond its architectural allure, the Hollin Hills community offers a vibrant social scene, with annual events such as Fourth of July picnics and Oktoberfest celebrations. With amenities including access to the Hollin Meadows Swim and Tennis Club and Sherwood Hall Library, Hollin Hills Pickleball and Tennis Club. Living in Hollin Hills promises a truly enriching lifestyle experience.
Key upgrades include new Interior house painted 2023, New gas fireplace (2022), New energy-efficient double-pane windows on the side and rear of the house (2023), New light fixtures (2022), new door hardware throughout the house (2022) Extensive new landscaping infrastructure and plantings including mature Azaleas new dogwood tree (2023), HVAC system (2018), energy-efficient double-pane windows on the front of the house (2021), main sewer line replace (2016)
Location
State VA
County Fairfax
Zoning 120
Rooms
Main Level Bedrooms 3
Interior
Hot Water Natural Gas
Cooling Central A/C
Fireplaces Number 1
Fireplace Y
Heat Source Natural Gas
Exterior
Waterfront N
Water Access N
Accessibility None
Garage N
Building
Story 1
Foundation Slab, Concrete Perimeter
Sewer Public Sewer
Water Public
Architectural Style Mid-Century Modern
Level or Stories 1
Additional Building Above Grade, Below Grade
New Construction N
Schools
School District Fairfax County Public Schools
Others
Pets Allowed Y
Senior Community No
Tax ID 1021 20 0002
Ownership Fee Simple
SqFt Source Assessor
Special Listing Condition Standard
Pets Description No Pet Restrictions
Read Less Info
Want to know what your home might be worth? Contact us for a FREE valuation!

Our team is ready to help you sell your home for the highest possible price ASAP

Bought with JANET MILLION • Compass

43777 Central Station Dr, Suite 390, Ashburn, VA, 20147, United States
GET MORE INFORMATION






