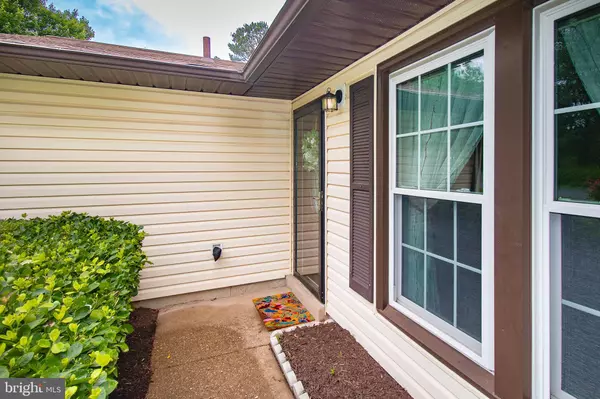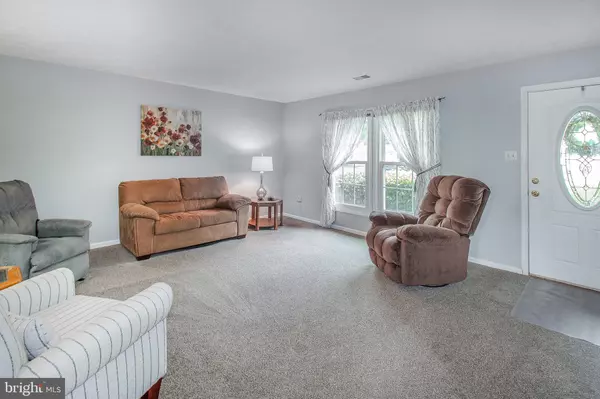$415,000
$399,900
3.8%For more information regarding the value of a property, please contact us for a free consultation.
4 Beds
2 Baths
1,632 SqFt
SOLD DATE : 06/20/2024
Key Details
Sold Price $415,000
Property Type Single Family Home
Sub Type Detached
Listing Status Sold
Purchase Type For Sale
Square Footage 1,632 sqft
Price per Sqft $254
Subdivision Waverly Village
MLS Listing ID VASP2024706
Sold Date 06/20/24
Style Ranch/Rambler
Bedrooms 4
Full Baths 2
HOA Y/N N
Abv Grd Liv Area 1,632
Originating Board BRIGHT
Year Built 1978
Annual Tax Amount $1,748
Tax Year 2022
Property Description
Multiple offers have been received. Highest and Best offers are due in by Monday, May 20th at 8:00 PM. Welcome Home! Rare opportunity to be the 2nd owner of a fabulous home in a serene neighborhood that offers a perfect blend of comfort and functionality. This move-in ready, 4 bedroom, 2 full bath, 2 car-garage rancher offers the luxury of lots of space and one-level living at its finest and truly has it all. Upon entering the home, the large living room instantly welcomes you with lots of natural light, perfect for unwinding or spending quality time with family. The heart of this beautiful home is its spacious country kitchen with plenty of counter space, an open concept, and a breakfast bar that makes it a perfect layout for preparing and serving those delicious home-cooked meals and hosting large gatherings with family and friends. Adjacent to the kitchen is a formal dining room where you can host those special occasions and create both wonderful memories and traditions. The primary bedroom features a peaceful atmosphere, complete with an ensuite bathroom, large walk-in closet and plenty of added comfort and privacy. Three additional bedrooms provide versatility, whether used for hosting guests, a home office, or pursing gaming or hobbies. Step out the back door and discover an enormous backyard that invites you to enjoy the outdoors again and is complete with a large storage shed w/workshop area. Whether you love gardening, grilling, hosting summer get togethers, or just relaxing under the covered patio, this expansive space offers endless possibilities for you and your family. This peaceful oasis is located just minutes from Rt. 3 and I-95 but offers the tranquility of suburban living while still being within easy reach of schools, parks, shopping, dining, history and more! This home presents a fabulous opportunity to live the suburban lifestyle you want while being close to everything you need. Do not miss your chance to make this wonderful property your own! Schedule a showing appointment today! You will be so glad you did!
Location
State VA
County Spotsylvania
Zoning R1
Rooms
Other Rooms Living Room, Dining Room, Primary Bedroom, Bedroom 2, Bedroom 3, Bedroom 4, Kitchen, Family Room
Main Level Bedrooms 4
Interior
Interior Features Carpet, Dining Area, Entry Level Bedroom, Family Room Off Kitchen, Floor Plan - Traditional, Formal/Separate Dining Room, Kitchen - Country, Kitchen - Eat-In, Kitchen - Table Space, Walk-in Closet(s), Window Treatments, Attic, Primary Bath(s), Bathroom - Stall Shower, Bathroom - Tub Shower
Hot Water Natural Gas
Heating Forced Air
Cooling Central A/C
Equipment Built-In Microwave, Dishwasher, Disposal, Dryer, Washer, Built-In Range, Microwave, Oven - Self Cleaning, Refrigerator, Icemaker, Water Heater
Furnishings No
Fireplace N
Appliance Built-In Microwave, Dishwasher, Disposal, Dryer, Washer, Built-In Range, Microwave, Oven - Self Cleaning, Refrigerator, Icemaker, Water Heater
Heat Source Natural Gas
Laundry Dryer In Unit, Main Floor, Washer In Unit
Exterior
Exterior Feature Porch(es)
Garage Additional Storage Area, Garage - Front Entry, Garage Door Opener
Garage Spaces 6.0
Fence Rear
Waterfront N
Water Access N
Roof Type Shingle
Street Surface Paved
Accessibility None
Porch Porch(es)
Attached Garage 2
Total Parking Spaces 6
Garage Y
Building
Lot Description Front Yard, Landscaping, Rear Yard, Cleared, Level, Private
Story 1
Foundation Slab
Sewer Public Sewer
Water Public
Architectural Style Ranch/Rambler
Level or Stories 1
Additional Building Above Grade, Below Grade
New Construction N
Schools
Elementary Schools Salem
Middle Schools Chancellor
High Schools Chancellor
School District Spotsylvania County Public Schools
Others
Pets Allowed Y
Senior Community No
Tax ID 23D3-182-
Ownership Fee Simple
SqFt Source Assessor
Acceptable Financing Cash, Conventional, FHA, VA, VHDA
Horse Property N
Listing Terms Cash, Conventional, FHA, VA, VHDA
Financing Cash,Conventional,FHA,VA,VHDA
Special Listing Condition Standard
Pets Description No Pet Restrictions
Read Less Info
Want to know what your home might be worth? Contact us for a FREE valuation!

Our team is ready to help you sell your home for the highest possible price ASAP

Bought with Claudia Valdivia Diaz • CENTURY 21 New Millennium

43777 Central Station Dr, Suite 390, Ashburn, VA, 20147, United States
GET MORE INFORMATION






