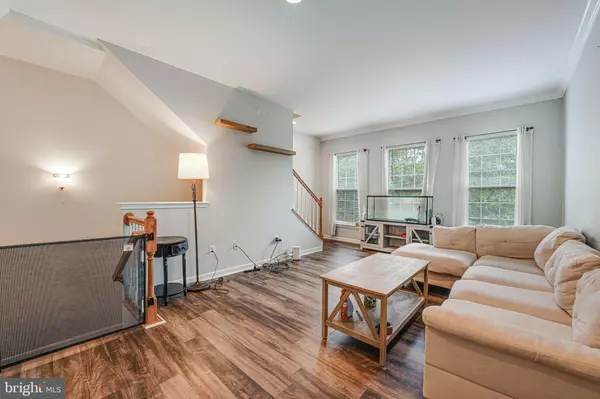$417,000
$400,000
4.3%For more information regarding the value of a property, please contact us for a free consultation.
2 Beds
3 Baths
1,400 SqFt
SOLD DATE : 06/21/2024
Key Details
Sold Price $417,000
Property Type Condo
Sub Type Condo/Co-op
Listing Status Sold
Purchase Type For Sale
Square Footage 1,400 sqft
Price per Sqft $297
Subdivision Barr Hill At Inverness
MLS Listing ID VAPW2071786
Sold Date 06/21/24
Style Colonial
Bedrooms 2
Full Baths 1
Half Baths 2
Condo Fees $62/mo
HOA Fees $143/mo
HOA Y/N Y
Abv Grd Liv Area 1,088
Originating Board BRIGHT
Year Built 1999
Annual Tax Amount $3,780
Tax Year 2022
Property Description
Ultra RARE Opportunity in Bristow's Braemar Community! Welcome to 12527 Heykens Ln, Bristow, VA 20136—an exceptional townhome listed at $400,000, situated in the highly sought-after Braemar community. This home offers an unbeatable location with convenient access to the VRE Train, Gainesville, 2 Silos Brewing Company, and Manassas Airport. Featuring two large bedrooms upstairs with an updated primary bathroom, an updated kitchen with sleek finishes and a large deck perfect for outdoor dining and relaxation, an expansive family room with plenty of natural light and a full bathroom, and a lower level with a large garage, a half bath, and an additional living room, this home has everything you need. The Braemar community boasts amenities such as swimming pools, clubhouses, tennis courts, playgrounds, and walking trails. Don’t miss this incredible opportunity to own a townhome in Bristow's Braemar community!
Location
State VA
County Prince William
Zoning RPC
Rooms
Other Rooms Living Room, Primary Bedroom, Bedroom 2, Kitchen, Game Room
Basement Other
Interior
Interior Features Kitchen - Table Space, Kitchen - Eat-In, Combination Dining/Living, Primary Bath(s), Built-Ins, Window Treatments, Wood Floors, Recessed Lighting, Floor Plan - Open
Hot Water Electric
Heating Forced Air
Cooling Ceiling Fan(s), Central A/C
Fireplaces Number 1
Fireplaces Type Gas/Propane, Mantel(s)
Equipment Dishwasher, Disposal, Icemaker, Microwave, Oven - Single, Oven/Range - Gas, Refrigerator, Stove
Fireplace Y
Window Features Screens
Appliance Dishwasher, Disposal, Icemaker, Microwave, Oven - Single, Oven/Range - Gas, Refrigerator, Stove
Heat Source Natural Gas
Exterior
Exterior Feature Deck(s), Patio(s)
Garage Garage - Front Entry
Garage Spaces 1.0
Utilities Available Cable TV Available
Amenities Available Basketball Courts, Bike Trail, Club House, Common Grounds, Pool - Outdoor, Tot Lots/Playground
Waterfront N
Water Access N
Accessibility None
Porch Deck(s), Patio(s)
Attached Garage 1
Total Parking Spaces 1
Garage Y
Building
Story 3
Foundation Other
Sewer Public Sewer
Water Public
Architectural Style Colonial
Level or Stories 3
Additional Building Above Grade, Below Grade
Structure Type High
New Construction N
Schools
Elementary Schools Cedar Point
Middle Schools Marsteller
High Schools Patriot
School District Prince William County Public Schools
Others
Pets Allowed N
HOA Fee Include Management,Insurance,Pool(s),Road Maintenance,Snow Removal
Senior Community No
Tax ID 7495-92-4699.01
Ownership Condominium
Acceptable Financing Conventional, VA, VHDA, Negotiable
Listing Terms Conventional, VA, VHDA, Negotiable
Financing Conventional,VA,VHDA,Negotiable
Special Listing Condition Standard
Read Less Info
Want to know what your home might be worth? Contact us for a FREE valuation!

Our team is ready to help you sell your home for the highest possible price ASAP

Bought with Danny Lee Humphreys II • Real Broker, LLC - McLean

43777 Central Station Dr, Suite 390, Ashburn, VA, 20147, United States
GET MORE INFORMATION






