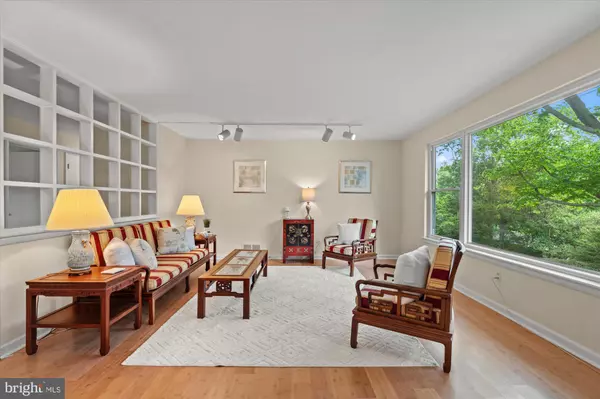$909,000
$899,000
1.1%For more information regarding the value of a property, please contact us for a free consultation.
3 Beds
2 Baths
1,730 SqFt
SOLD DATE : 06/24/2024
Key Details
Sold Price $909,000
Property Type Single Family Home
Sub Type Detached
Listing Status Sold
Purchase Type For Sale
Square Footage 1,730 sqft
Price per Sqft $525
Subdivision Rock Creek Estates
MLS Listing ID MDMC2131696
Sold Date 06/24/24
Style Mid-Century Modern
Bedrooms 3
Full Baths 2
HOA Y/N N
Abv Grd Liv Area 1,338
Originating Board BRIGHT
Year Built 1954
Annual Tax Amount $8,975
Tax Year 2024
Lot Size 0.271 Acres
Acres 0.27
Property Description
Warm welcome to this charming mid-century modern home with enchanting year-round views of the beautifully landscaped back yard. Foyer, living room with a fireplace, large dining room. All white eat-in kitchen with excellent storage. Large primary bedroom, ensuite bath with a walk-in shower. 2 more bedrooms and an all white hall bath. Lower level with a recreation room with a fireplace, study, laundry and storage room, entry to the garage and the screened porch. Very large screened porch with ample seating areas overlooking the back yard. Front parking area and driveway leading to the garage. Minutes to the future Purple line for easy access to Bethesda and Silver Spring Metros. Close to shops, Starbucks, grocery store and restaurants, the Audubon Woodend Sanctuary, bus transportation, community park and pool.
Location
State MD
County Montgomery
Zoning R90
Rooms
Other Rooms Study, Laundry, Recreation Room
Basement Daylight, Full, Connecting Stairway, Full, Fully Finished, Garage Access, Rear Entrance, Walkout Level
Main Level Bedrooms 3
Interior
Interior Features Ceiling Fan(s), Entry Level Bedroom, Kitchen - Eat-In, Primary Bath(s), Upgraded Countertops, Wood Floors, Window Treatments, Carpet
Hot Water Natural Gas
Heating Forced Air
Cooling Central A/C
Flooring Hardwood, Carpet
Fireplaces Number 2
Fireplaces Type Wood
Equipment Dishwasher, Disposal, Dryer, Refrigerator, Stove, Washer, Water Heater
Fireplace Y
Appliance Dishwasher, Disposal, Dryer, Refrigerator, Stove, Washer, Water Heater
Heat Source Natural Gas
Exterior
Exterior Feature Patio(s), Screened, Porch(es)
Garage Basement Garage, Garage - Front Entry, Inside Access
Garage Spaces 4.0
Waterfront N
Water Access N
View Garden/Lawn, Scenic Vista
Accessibility None
Porch Patio(s), Screened, Porch(es)
Attached Garage 1
Total Parking Spaces 4
Garage Y
Building
Lot Description Backs to Trees, Front Yard, Landscaping, Rear Yard
Story 2
Foundation Other
Sewer Public Sewer
Water Public
Architectural Style Mid-Century Modern
Level or Stories 2
Additional Building Above Grade, Below Grade
New Construction N
Schools
Elementary Schools Rosemary Hills
Middle Schools Silver Creek
High Schools Bethesda-Chevy Chase
School District Montgomery County Public Schools
Others
Senior Community No
Tax ID 160700436538
Ownership Fee Simple
SqFt Source Assessor
Acceptable Financing Cash, Conventional, VA
Horse Property N
Listing Terms Cash, Conventional, VA
Financing Cash,Conventional,VA
Special Listing Condition Standard
Read Less Info
Want to know what your home might be worth? Contact us for a FREE valuation!

Our team is ready to help you sell your home for the highest possible price ASAP

Bought with Kyle Meeks • TTR Sotheby's International Realty

43777 Central Station Dr, Suite 390, Ashburn, VA, 20147, United States
GET MORE INFORMATION






