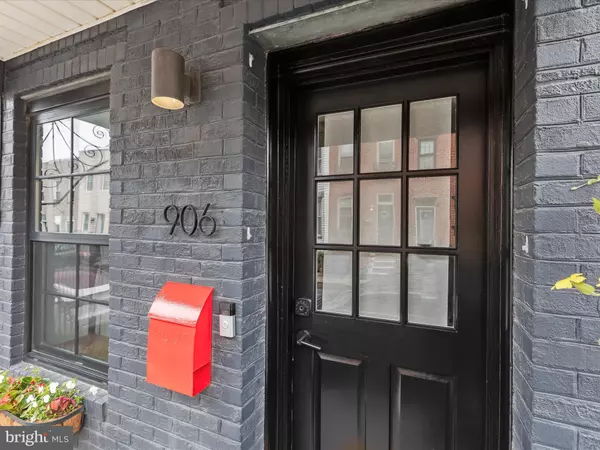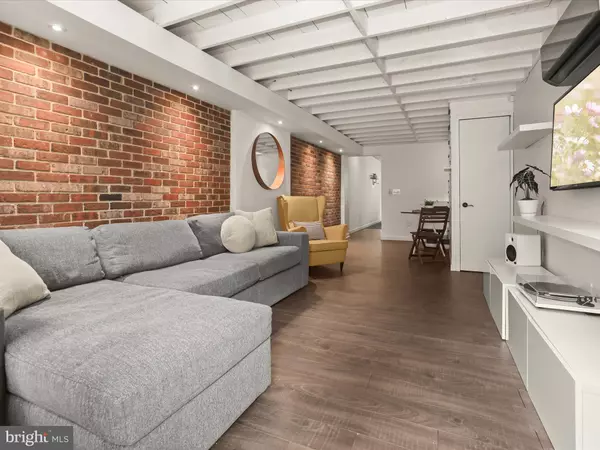$325,000
$325,000
For more information regarding the value of a property, please contact us for a free consultation.
2 Beds
2 Baths
1,052 SqFt
SOLD DATE : 06/26/2024
Key Details
Sold Price $325,000
Property Type Townhouse
Sub Type Interior Row/Townhouse
Listing Status Sold
Purchase Type For Sale
Square Footage 1,052 sqft
Price per Sqft $308
Subdivision None Available
MLS Listing ID MDBA2124082
Sold Date 06/26/24
Style Federal
Bedrooms 2
Full Baths 2
HOA Y/N N
Abv Grd Liv Area 1,052
Originating Board BRIGHT
Year Built 1910
Annual Tax Amount $4,536
Tax Year 2023
Property Description
Step into this stunningly renovated 2-bedroom, 2-bath home, nestled on a quiet one-way street in the heart of Canton. Immerse yourself in all that Canton has to offer, bordered by the O’Donnell Square Park to the south and the charming Patterson Park to the north. This uniquely designed home offers you with a main level open floor plan adorned with a soothing neutral palette, laminate plank flooring, and an eye-catching wood-beamed ceiling paired beautifully with an exposed brick wall. Flow effortlessly from the inviting living room to the dining area, seamlessly merging into the bespoke kitchen. Discover culinary delights in the gourmet-inspired kitchen featuring brick flooring, sleek white cabinetry complemented by contemporary concrete countertops, classic subway tile backsplash, and open shelving. A custom-crafted island with a gas cooktop and pull-out extension provides ample space for additional seating, meal prep & nights in with friends. Step through the custom La Cantina bi-fold glass door onto the private brick courtyard patio, perfect for entertaining guests or nurturing your own urban garden oasis with herbs, flowers, or vegetables. The relaxation continues in the main level bath, boasting a clawfoot tub and modern fixtures for an elevated experience. Journey to the upper level loft-like sitting room or office area, illuminated by a skylight, where you'll find a bedroom with high ceilings and exposed wood beams. The primary bedroom offers peaceful slumbers with a breezy ceiling fan and sunlit windows. Convenience meets luxury with the upper level laundry and full bath completing this level. With numerous updates including a new washer in 2023, a replaced flat roof in 2023, tankless water heater, updated main level exposed brick wall, and bathroom remodel, this home is truly irresistible. Just two miles east of Baltimore's downtown district, the Canton neighborhood combines a trendy, modern atmosphere with a rich history as an industrial hub. Few minute walk where you can explore trendy boutiques, bars, bistros housed in renovated row homes, factory buildings, embracing the area's unique character and vibrant energy.
Location
State MD
County Baltimore City
Zoning R-8
Direction East
Rooms
Other Rooms Living Room, Dining Room, Primary Bedroom, Sitting Room, Bedroom 2, Kitchen
Interior
Interior Features Ceiling Fan(s), Combination Dining/Living, Dining Area, Exposed Beams, Floor Plan - Open, Kitchen - Country, Kitchen - Eat-In, Kitchen - Gourmet, Kitchen - Island, Skylight(s), Soaking Tub, Stall Shower, Tub Shower, Upgraded Countertops, Other
Hot Water Electric
Heating Other
Cooling Ceiling Fan(s), Other
Flooring Ceramic Tile, Laminate Plank, Laminated, Other
Equipment Dryer, Washer, Cooktop, Dishwasher, Exhaust Fan, Disposal, Refrigerator, Stove, Oven - Wall, Water Heater - Tankless
Fireplace N
Window Features Skylights,Vinyl Clad,Transom
Appliance Dryer, Washer, Cooktop, Dishwasher, Exhaust Fan, Disposal, Refrigerator, Stove, Oven - Wall, Water Heater - Tankless
Heat Source Electric
Laundry Has Laundry, Dryer In Unit, Hookup, Upper Floor, Washer In Unit
Exterior
Exterior Feature Patio(s)
Fence Rear, Masonry/Stone
Water Access N
View City
Roof Type Unknown
Accessibility None
Porch Patio(s)
Garage N
Building
Story 2
Foundation Slab
Sewer Public Sewer
Water Public
Architectural Style Federal
Level or Stories 2
Additional Building Above Grade, Below Grade
Structure Type 9'+ Ceilings,Beamed Ceilings,Dry Wall,High,Brick
New Construction N
Schools
Elementary Schools Call School Board
Middle Schools Call School Board
High Schools Call School Board
School District Baltimore City Public Schools
Others
Senior Community No
Tax ID 0301111880 084
Ownership Fee Simple
SqFt Source Estimated
Security Features Smoke Detector,Main Entrance Lock
Horse Property N
Special Listing Condition Standard
Read Less Info
Want to know what your home might be worth? Contact us for a FREE valuation!

Our team is ready to help you sell your home for the highest possible price ASAP

Bought with Gary S Addington • Cummings & Co. Realtors

43777 Central Station Dr, Suite 390, Ashburn, VA, 20147, United States
GET MORE INFORMATION






