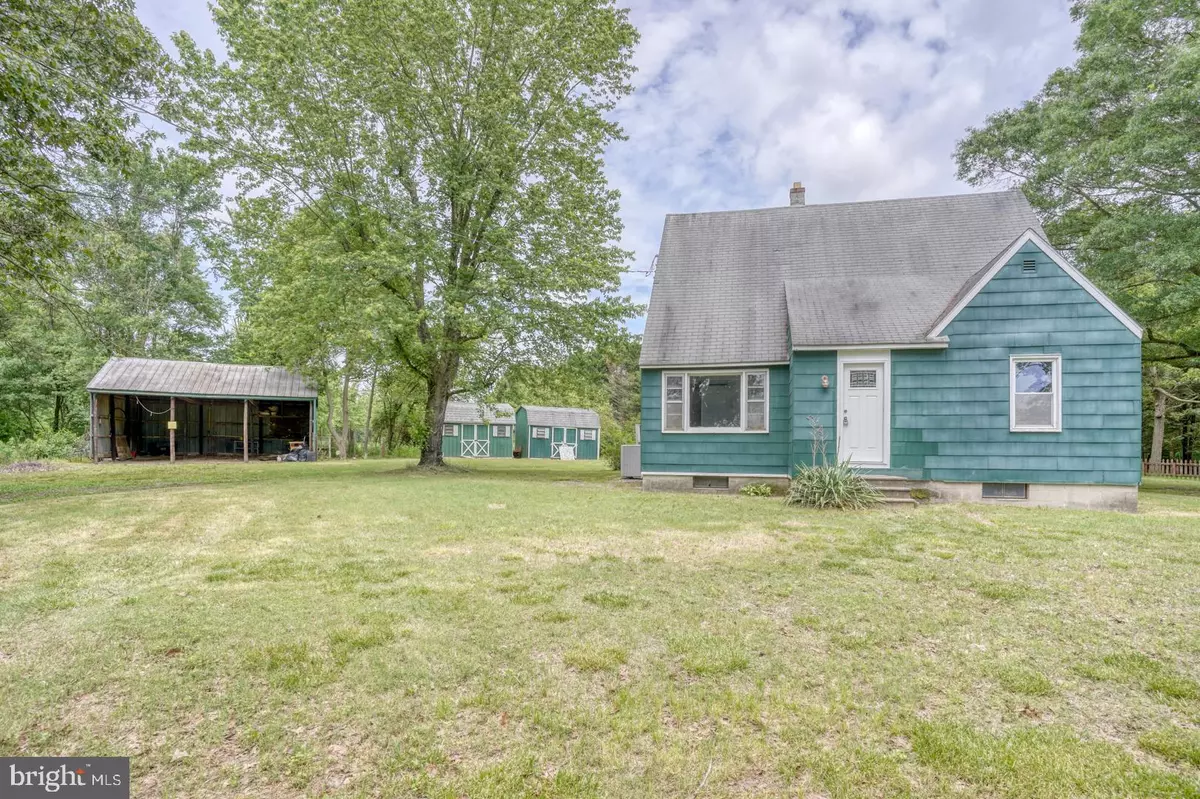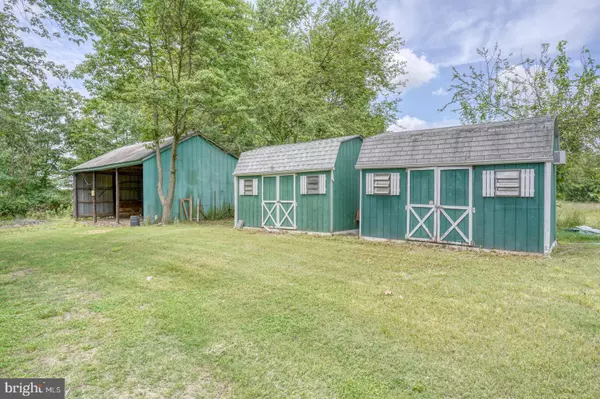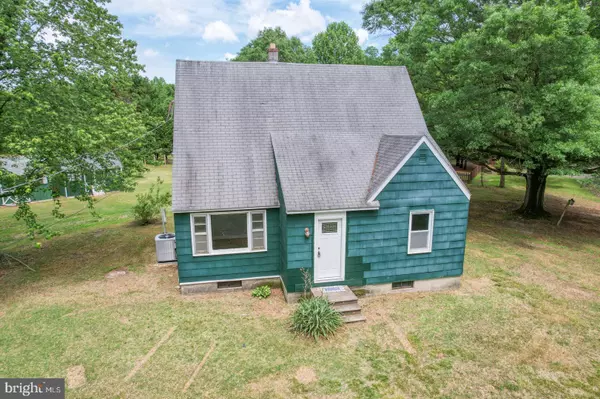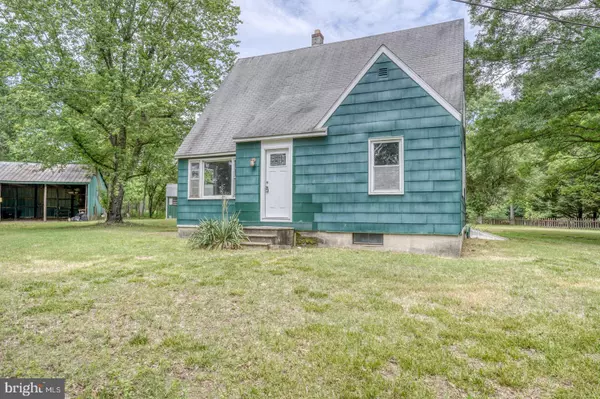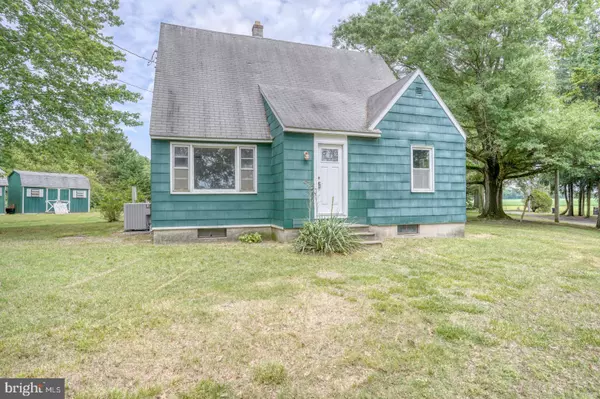$245,000
$249,999
2.0%For more information regarding the value of a property, please contact us for a free consultation.
3 Beds
1 Bath
1,328 SqFt
SOLD DATE : 06/27/2024
Key Details
Sold Price $245,000
Property Type Single Family Home
Sub Type Detached
Listing Status Sold
Purchase Type For Sale
Square Footage 1,328 sqft
Price per Sqft $184
Subdivision None Available
MLS Listing ID DEKT2027032
Sold Date 06/27/24
Style Cape Cod
Bedrooms 3
Full Baths 1
HOA Y/N N
Abv Grd Liv Area 1,328
Originating Board BRIGHT
Year Built 1950
Annual Tax Amount $618
Tax Year 2022
Lot Size 1.300 Acres
Acres 1.3
Lot Dimensions 1.00 x 0.00
Property Description
"Country Roads, Take Me Home...." Looking for country livin' , yet within a convenient proximity to town? This property is for you! The Seller has completed the majority of renovation on this 3 bedroom 1 bath Cape Cod sitting on 1.3 acres. Renovation includes, bathroom, new flooring, drywall, paint, hvac, and some electrical upgrades. Entering through the brand new front door, you are welcomed with luxury vinyl plank flooring and will find a nice sized living room with original built in book case to display your special treasures. A sliding barn door covers the entrance to head up stairs to the unfinished loft area and 3rd bedroom. While the second floor needs some TLC, you can clearly see the potential for this space! Back downstairs, off of the living room, there are 2 standard sized bedrooms w/ ceiling fans and the full bathroom with single vanity and walk in shower. The eat-in kitchen is at the back of the house and has freshly painted cabinets and a nice dedicated space for your kitchen table. Seller is offering Buyer $2,000.00 closing credit towards new appliances. Mud/laundry room sits between the kitchen and the backdoor. The basement is typical of a home this age and can be used for additional storage space. Outside, there are 2 storage sheds and an open storage barn, all in relatively good shape. The backyard provides plenty of space for your chickens, goats, garden, household pets to exercise, kids to run and play......so many possibilities!
Location
State DE
County Kent
Area Milford (30805)
Zoning AR
Rooms
Basement Unfinished
Main Level Bedrooms 3
Interior
Hot Water 60+ Gallon Tank
Heating Heat Pump - Electric BackUp
Cooling Central A/C, Ceiling Fan(s)
Flooring Luxury Vinyl Plank
Fireplace N
Heat Source Electric
Exterior
Water Access N
Roof Type Shingle
Accessibility None
Garage N
Building
Story 2
Foundation Block
Sewer On Site Septic
Water Well
Architectural Style Cape Cod
Level or Stories 2
Additional Building Above Grade, Below Grade
New Construction N
Schools
School District Milford
Others
Senior Community No
Tax ID MD-00-18100-01-4502-000
Ownership Fee Simple
SqFt Source Assessor
Acceptable Financing Cash, Conventional
Listing Terms Cash, Conventional
Financing Cash,Conventional
Special Listing Condition Standard
Read Less Info
Want to know what your home might be worth? Contact us for a FREE valuation!

Our team is ready to help you sell your home for the highest possible price ASAP

Bought with Kelly Turner • Keller Williams Realty

43777 Central Station Dr, Suite 390, Ashburn, VA, 20147, United States
GET MORE INFORMATION

