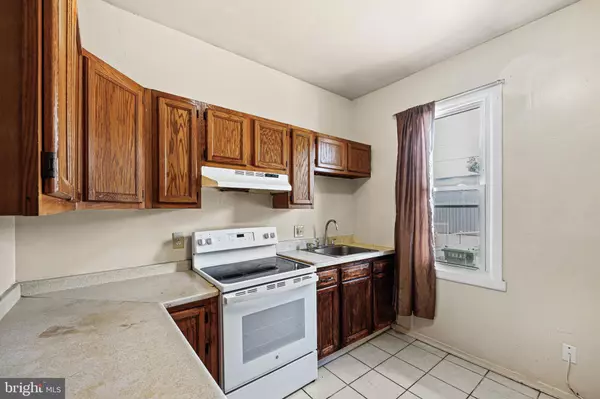$155,000
$149,900
3.4%For more information regarding the value of a property, please contact us for a free consultation.
3 Beds
2 Baths
1,144 SqFt
SOLD DATE : 06/28/2024
Key Details
Sold Price $155,000
Property Type Townhouse
Sub Type Interior Row/Townhouse
Listing Status Sold
Purchase Type For Sale
Square Footage 1,144 sqft
Price per Sqft $135
Subdivision None Available
MLS Listing ID MDBA2128154
Sold Date 06/28/24
Style Other
Bedrooms 3
Full Baths 2
HOA Y/N N
Abv Grd Liv Area 1,144
Originating Board BRIGHT
Year Built 1900
Annual Tax Amount $1,853
Tax Year 2024
Lot Size 871 Sqft
Acres 0.02
Property Description
Welcome to Baltimore Highlands! This very affordable 3-bedroom, 2-bath home is perfectly situated on the outskirts of both the Baltimore Highlands and Highland Town neighborhoods. This property features two spacious bedrooms plus bonus spaces that can serve as additional bedrooms or flexible living areas. The home includes a dining area, living space, and a large kitchen equipped with a stainless steel refrigerator. The usable basement provides extra storage or living space, and there's a convenient parking pad in the back. Additional amenities include an in-home washer and dryer, as well as central heating and air conditioning. Located just half a block from E. Lombard, this home is close to shopping and entertainment options in Highland Town, cycling distance to Patterson Park, and right around the corner from Monument Brewing Co. You'll also have easy access to Pulaski Hwy and Hwy 895, making it convenient to get around the city. Don't miss out on this fantastic opportunity to live in a vibrant and convenient location!
Location
State MD
County Baltimore City
Zoning I-2
Rooms
Other Rooms Dining Room, Bedroom 2, Bedroom 3, Kitchen, Basement, Bedroom 1, Storage Room, Utility Room, Full Bath
Basement Connecting Stairway, Full
Interior
Interior Features Dining Area, Carpet
Hot Water Electric
Heating Forced Air
Cooling None
Equipment Dishwasher, Dryer, Disposal, Washer, Refrigerator
Fireplace N
Appliance Dishwasher, Dryer, Disposal, Washer, Refrigerator
Heat Source Electric
Exterior
Water Access N
Accessibility None
Garage N
Building
Story 2
Foundation Other
Sewer Public Sewer
Water Public
Architectural Style Other
Level or Stories 2
Additional Building Above Grade, Below Grade
New Construction N
Schools
Elementary Schools Highlandtown Elementary #237
Middle Schools Stadium School
High Schools Patterson
School District Baltimore City Public Schools
Others
Senior Community No
Tax ID 0326186242 047
Ownership Fee Simple
SqFt Source Estimated
Special Listing Condition Standard
Read Less Info
Want to know what your home might be worth? Contact us for a FREE valuation!

Our team is ready to help you sell your home for the highest possible price ASAP

Bought with William M Savage • Keller Williams Legacy

43777 Central Station Dr, Suite 390, Ashburn, VA, 20147, United States
GET MORE INFORMATION






