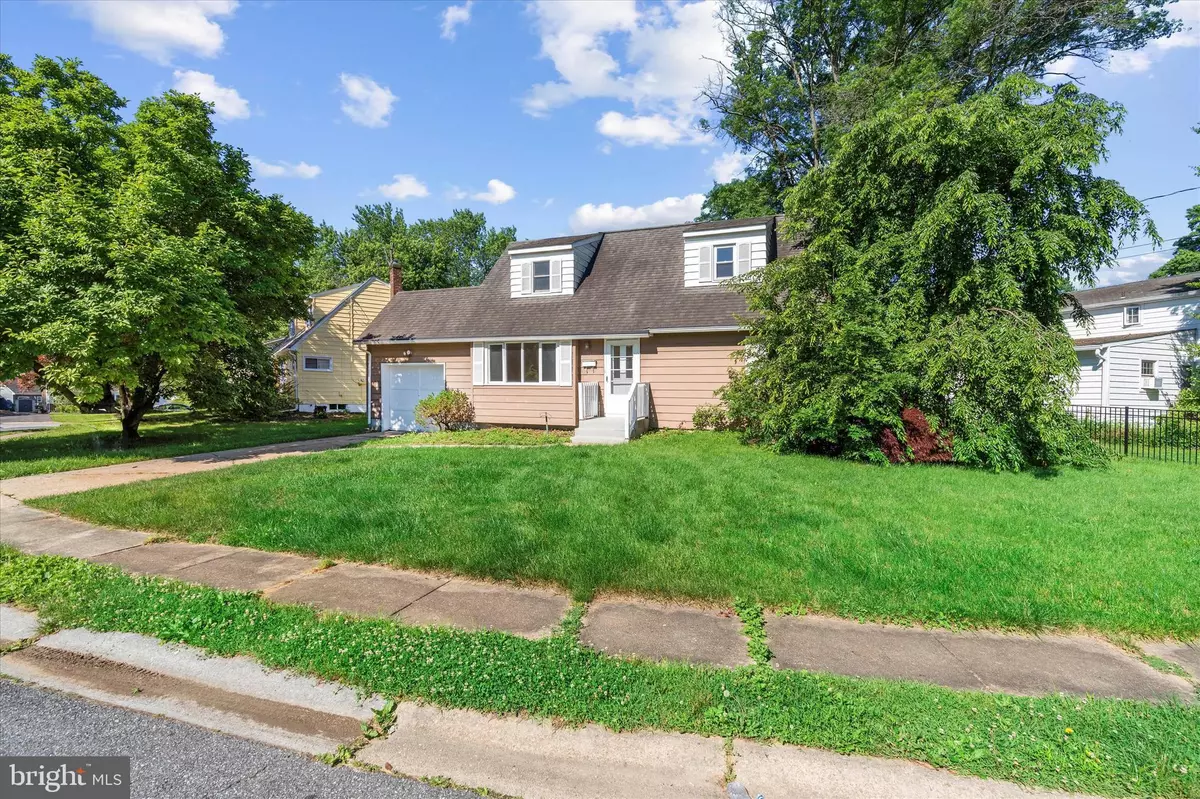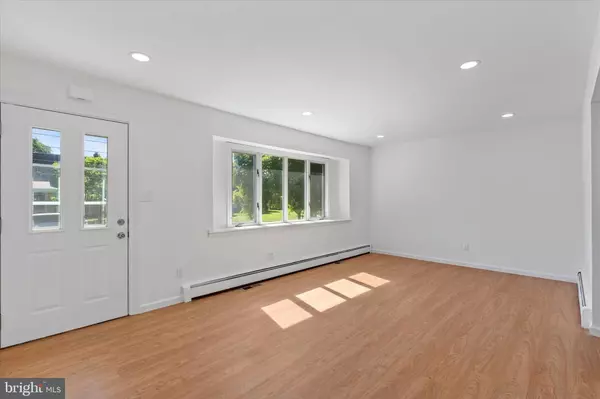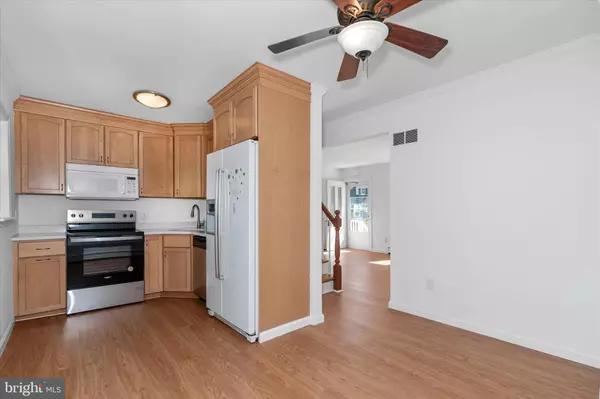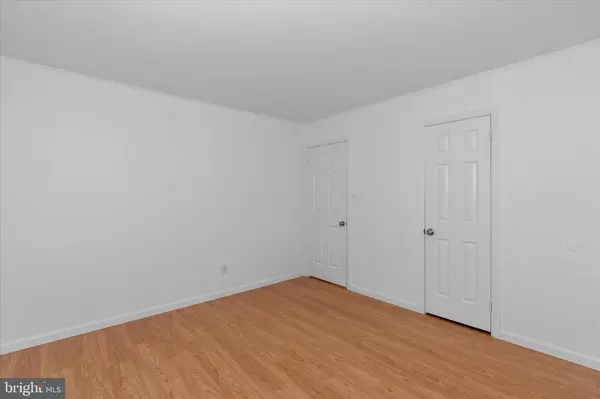$331,000
$339,900
2.6%For more information regarding the value of a property, please contact us for a free consultation.
4 Beds
2 Baths
1,850 SqFt
SOLD DATE : 06/28/2024
Key Details
Sold Price $331,000
Property Type Single Family Home
Sub Type Detached
Listing Status Sold
Purchase Type For Sale
Square Footage 1,850 sqft
Price per Sqft $178
Subdivision Westfield
MLS Listing ID DENC2062270
Sold Date 06/28/24
Style Colonial
Bedrooms 4
Full Baths 2
HOA Y/N N
Abv Grd Liv Area 1,442
Originating Board BRIGHT
Year Built 1956
Annual Tax Amount $2,458
Tax Year 2022
Lot Size 6,534 Sqft
Acres 0.15
Lot Dimensions 123.90 x 100.00
Property Sub-Type Detached
Property Description
Location! Location! Location! Rarely seen freshly painted 4 Bedrooms, 2 Full Bath Cape Cod home with garage and fence in the heart of City of Newark and within 5 miles of the Newark Charter School. Brand new Kitchen countertop and Stove. The property is one of the few houses in the neighborhood with central AC(2019) installed with hidden ducts. With the close proximity to the Main Street, University of Delaware, and shopping, this unique property offers the convenience of first floor bedrooms, bathroom, and the appeal of a 2nd floor cape. Gleaming hardwood flooring throughout the house. The main level boasts of the great room, an updated kitchen, two good-sized bedrooms, and a full bath. The upper-level features two bedrooms and a full bath. The property is within the City's corporate limit and therefore enjoys the amenities like recycle, trash, yard waste, and leaf collection services.
Location
State DE
County New Castle
Area Newark/Glasgow (30905)
Zoning 18RD
Rooms
Basement Full, Unfinished
Main Level Bedrooms 2
Interior
Hot Water Electric
Heating Hot Water
Cooling Central A/C
Fireplace N
Heat Source Oil
Laundry Basement
Exterior
Parking Features Garage - Front Entry
Garage Spaces 1.0
Water Access N
Accessibility None
Attached Garage 1
Total Parking Spaces 1
Garage Y
Building
Story 2
Foundation Block
Sewer Public Sewer
Water Public
Architectural Style Colonial
Level or Stories 2
Additional Building Above Grade, Below Grade
New Construction N
Schools
School District Christina
Others
Senior Community No
Tax ID 18-030.00-011
Ownership Fee Simple
SqFt Source Assessor
Special Listing Condition Standard
Read Less Info
Want to know what your home might be worth? Contact us for a FREE valuation!

Our team is ready to help you sell your home for the highest possible price ASAP

Bought with Xuan Peng • BHHS Fox & Roach - Hockessin
GET MORE INFORMATION






