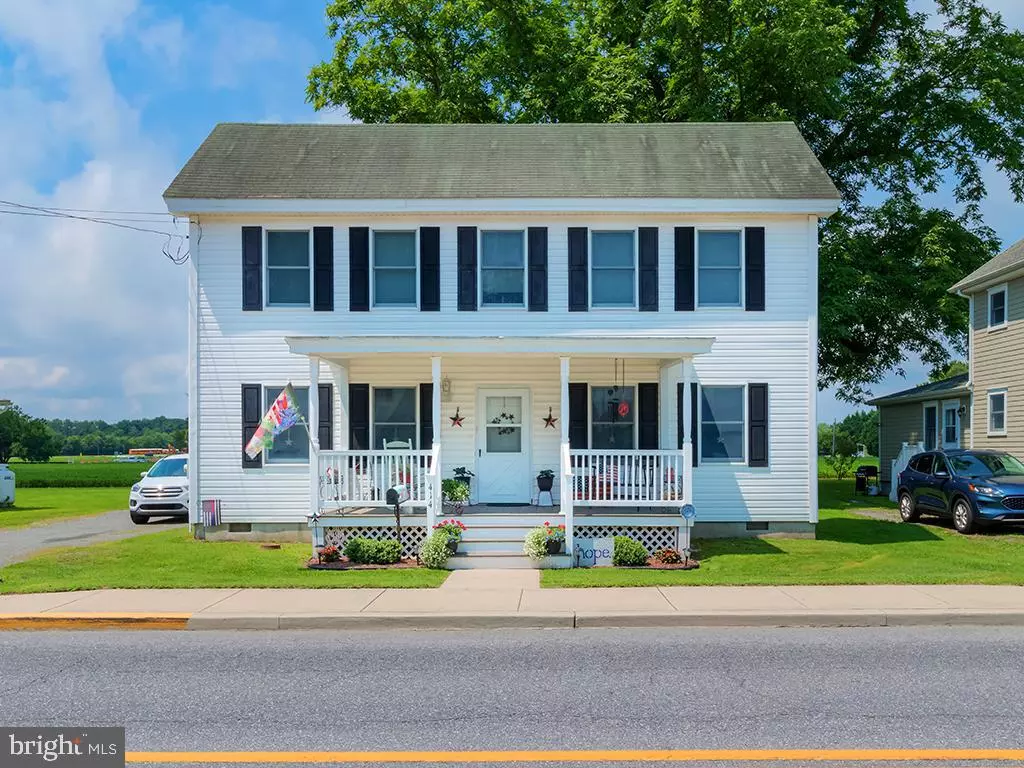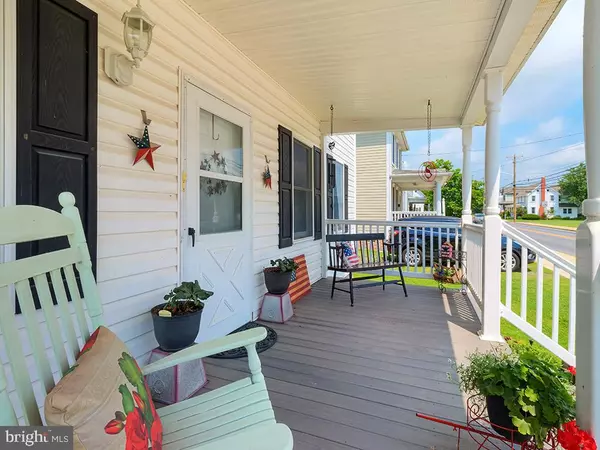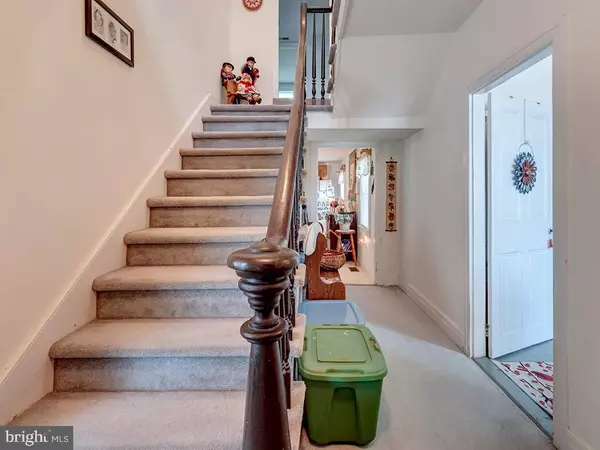$345,000
$379,900
9.2%For more information regarding the value of a property, please contact us for a free consultation.
3 Beds
2 Baths
1,800 SqFt
SOLD DATE : 06/28/2024
Key Details
Sold Price $345,000
Property Type Single Family Home
Sub Type Detached
Listing Status Sold
Purchase Type For Sale
Square Footage 1,800 sqft
Price per Sqft $191
Subdivision None Available
MLS Listing ID DESU2050848
Sold Date 06/28/24
Style Cape Cod
Bedrooms 3
Full Baths 2
HOA Y/N N
Abv Grd Liv Area 1,800
Originating Board BRIGHT
Year Built 1959
Annual Tax Amount $755
Lot Size 6,970 Sqft
Acres 0.16
Lot Dimensions 60.00 x 122.00
Property Description
This unique Colonial style home features three bedrooms and two bathrooms in the downtown historic district of Milton, Delaware. At just under 1,900-square-feet over two floors, it rests on a lot that’s close to everything historic downtown Milton has to offer and is just a short drive from southern Delaware’s premier coastal resort towns of Lewes and Rehoboth Beach. Savor a cold drink while watching the world go by from the relaxing covered front porch or enjoy those warm summer afternoons in the cozy and comfortable back yard. Indoor features of this Milton area home include an open kitchen and dining area, a spacious living room with ceiling fan and built-in shelving, and three upstairs bedrooms. A good amount of off-street parking also makes it easy to entertain guests in downtown Milton.
You’ve waited long enough. Come check out this coastal Delaware gem today.
Location
State DE
County Sussex
Area Broadkill Hundred (31003)
Zoning RE
Rooms
Main Level Bedrooms 1
Interior
Hot Water Electric
Heating Heat Pump(s)
Cooling Central A/C
Fireplace N
Heat Source Electric
Exterior
Garage Spaces 2.0
Waterfront N
Water Access N
Accessibility None
Total Parking Spaces 2
Garage N
Building
Story 2
Foundation Crawl Space
Sewer Public Sewer
Water Public
Architectural Style Cape Cod
Level or Stories 2
Additional Building Above Grade, Below Grade
New Construction N
Schools
School District Cape Henlopen
Others
Senior Community No
Tax ID 235-14.19-33.01
Ownership Fee Simple
SqFt Source Assessor
Special Listing Condition Standard
Read Less Info
Want to know what your home might be worth? Contact us for a FREE valuation!

Our team is ready to help you sell your home for the highest possible price ASAP

Bought with Kelly DeMott • Compass

43777 Central Station Dr, Suite 390, Ashburn, VA, 20147, United States
GET MORE INFORMATION






