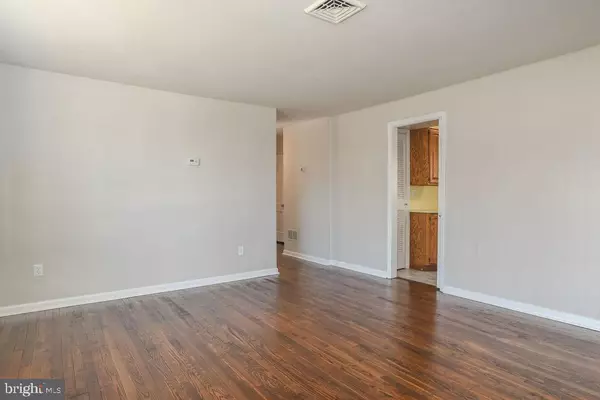$340,000
$479,900
29.2%For more information regarding the value of a property, please contact us for a free consultation.
4 Beds
2 Baths
2,750 SqFt
SOLD DATE : 06/07/2024
Key Details
Sold Price $340,000
Property Type Single Family Home
Sub Type Detached
Listing Status Sold
Purchase Type For Sale
Square Footage 2,750 sqft
Price per Sqft $123
Subdivision Roseville Park
MLS Listing ID DENC2056080
Sold Date 06/07/24
Style Ranch/Rambler
Bedrooms 4
Full Baths 2
HOA Y/N N
Abv Grd Liv Area 2,750
Originating Board BRIGHT
Year Built 1965
Annual Tax Amount $2,851
Tax Year 2022
Lot Size 0.290 Acres
Acres 0.29
Lot Dimensions 100.00 x 125.00
Property Sub-Type Detached
Property Description
AMAZING OPPORTUNITY & RARE FIND! Back on the market at NO fault to the seller! Welcome to 11 Maple Avenue, a charming brick front ranch home that is nestled just 2 miles from downtown main street Newark. Appraisal just done April of 2024 and valued at $500,000. The first floor makes for easy living, with beautiful refinished hardwood floors throughout and new flooring in the kitchen & dining room, stainless steel appliances in the kitchen, with a rustic avondale stone wall in the dining room. The living room has plenty of space for family gatherings with lots of natural light gleaming in, 3 spacious bedrooms and a full bathroom with ceramic walls. First floor living at its best! The lower lever is totally equipped, featuring its own separate entrance, that can be readily used as a in-law suite for your loved ones, and designed with maintenance free ceramic flooring throughout, a full kitchen with cherry cabinets, granite countertops, a full stand up shower, large living area with a real brick fireplace, nice size bedroom, with your own laundry room, and a 2nd egress. Wait there's more! Back to the main level, you walk towards the full glass breezeway overlooking the backyard thats large enough for all your outdoor festivities. Then continue into the 1st floor you'll find the garage, storage area, and laundry room. Up the stairs to the 2nd floor accessary dwelling unit, thats equipped with its own separate utilities, features a 2 bedroom, ceramic/laminate flooring, sleek kitchen with granite countertops and all the appliances ready to go, just waiting to host those exchange students from The University. All new interior paint in its entirety. And YES, you can say it, this house is a home run!! Just minutes to the University of Delaware, and convenient to I95. Dining, shopping, entertainment, and travel is just outside your front door! This property qualifies for any buyer to receive 10,000 using the Pathway to Prosperity grant. Please be advised that this property is located in a geographic area which may result in the buyer being eligible for special grant program. Contact the Listing Agent for details, and schedule your showing today!
Location
State DE
County New Castle
Area Newark/Glasgow (30905)
Zoning NC5
Rooms
Other Rooms Kitchen, Family Room, Laundry
Basement Walkout Stairs, Rear Entrance, Heated, Fully Finished, Full
Main Level Bedrooms 3
Interior
Hot Water Natural Gas
Heating Forced Air, Baseboard - Hot Water
Cooling Central A/C
Flooring Vinyl, Ceramic Tile, Hardwood, Laminate Plank
Fireplaces Number 1
Fireplaces Type Brick
Equipment Dishwasher, Oven/Range - Gas, Refrigerator, Microwave
Fireplace Y
Window Features Energy Efficient
Appliance Dishwasher, Oven/Range - Gas, Refrigerator, Microwave
Heat Source Natural Gas
Laundry Lower Floor
Exterior
Exterior Feature Breezeway
Garage Spaces 4.0
Fence Panel
Water Access N
Roof Type Shingle
Accessibility 32\"+ wide Doors
Porch Breezeway
Total Parking Spaces 4
Garage N
Building
Lot Description Level, Open, Front Yard, Rear Yard, SideYard(s)
Story 1
Foundation Block
Sewer Public Sewer
Water Public
Architectural Style Ranch/Rambler
Level or Stories 1
Additional Building Above Grade, Below Grade
Structure Type Dry Wall
New Construction N
Schools
School District Christina
Others
Senior Community No
Tax ID 08-054.30-097
Ownership Fee Simple
SqFt Source Assessor
Acceptable Financing Conventional, Cash, FHA, VA
Listing Terms Conventional, Cash, FHA, VA
Financing Conventional,Cash,FHA,VA
Special Listing Condition Standard
Read Less Info
Want to know what your home might be worth? Contact us for a FREE valuation!

Our team is ready to help you sell your home for the highest possible price ASAP

Bought with Benjamin Gordon White • BHHS Fox & Roach-Greenville
GET MORE INFORMATION






