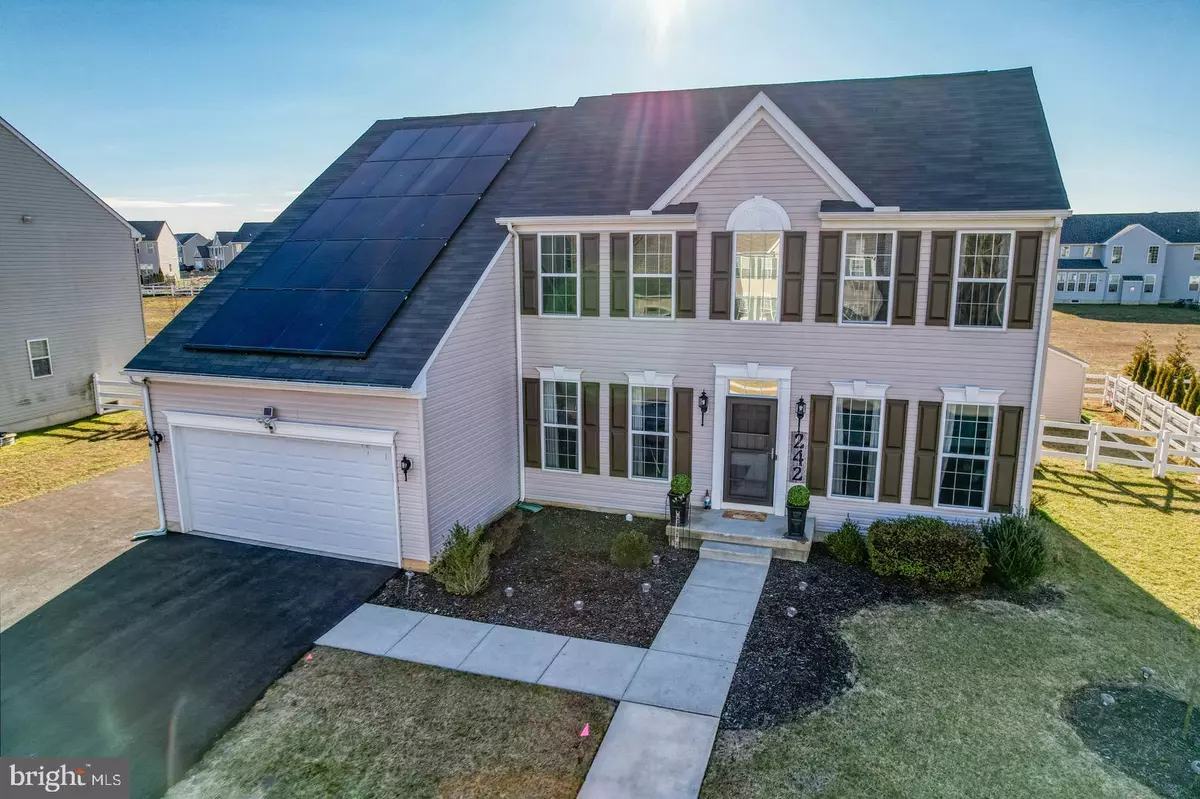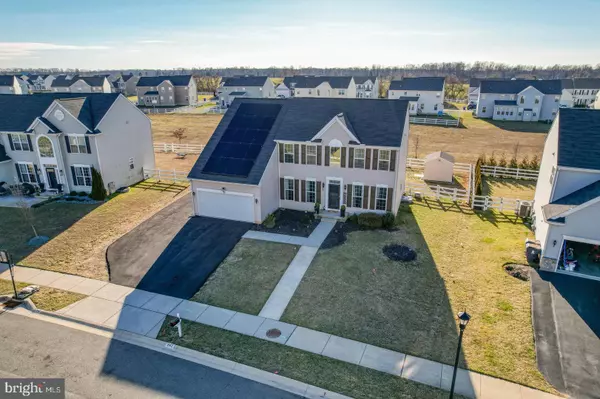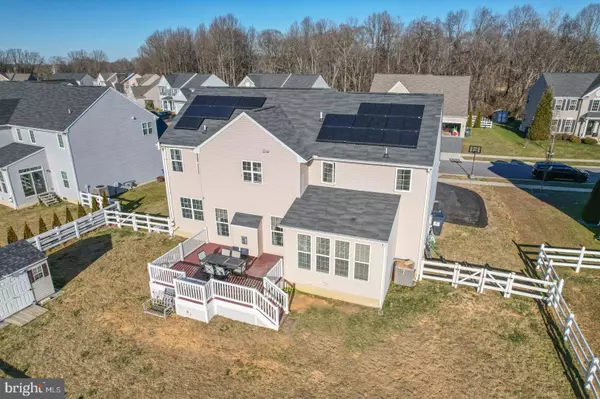$522,000
$550,000
5.1%For more information regarding the value of a property, please contact us for a free consultation.
4 Beds
3 Baths
2,737 SqFt
SOLD DATE : 07/01/2024
Key Details
Sold Price $522,000
Property Type Single Family Home
Sub Type Detached
Listing Status Sold
Purchase Type For Sale
Square Footage 2,737 sqft
Price per Sqft $190
Subdivision Townsend Village
MLS Listing ID DENC2055880
Sold Date 07/01/24
Style Colonial
Bedrooms 4
Full Baths 2
Half Baths 1
HOA Fees $16/ann
HOA Y/N Y
Abv Grd Liv Area 2,737
Originating Board BRIGHT
Year Built 2016
Annual Tax Amount $159
Tax Year 2016
Lot Size 10,890 Sqft
Acres 0.25
Property Description
Welcome Home to 242 Edgar St, Townsend, DE! Nestled in the heart of Townsend, Delaware, this charming property offers a perfect blend of modern comfort and small-town charm. Boasting spacious interiors, a serene outdoor retreat, and convenient access to amenities, this home is ready to welcome you to the tranquil lifestyle you've been dreaming of. Step into the bright and airy living room, where large windows flood the space with natural light, creating a warm and welcoming atmosphere for gatherings with friends and family. The well-appointed kitchen is a chef's delight, featuring sleek countertops, stainless steel appliances, ample cabinet space, and a convenient breakfast bar, perfect for enjoying casual meals or hosting dinner parties. Escape to the peaceful backyard retreat, complete with a spacious patio, lush greenery, and plenty of space for outdoor dining, gardening, or simply unwinding after a long day. Also equip with a newly installed irrigation system. Retreat to the comfort of the generously sized bedrooms, each offering plush carpeting, ample closet space, and large windows for plenty of natural light. The luxurious master bedroom is a serene sanctuary, featuring a private ensuite bathroom, providing a peaceful retreat for relaxation and rejuvenation. Situated in the heart of Townsend, this home offers convenient access to shopping, dining, schools, parks, and major commuter routes, providing everything you need for modern living within easy reach. Discover endless possibilities in the full basement, offering ample space for storage, recreation, or future expansion. With a full bathroom rough-in already in place, the basement presents an opportunity to create additional living space to suit your needs and preferences. The attached garage provides convenient parking and additional storage space for your vehicles, tools, and outdoor equipment. Plus there is an extended driveway for even more off street parking. This meticulously maintained property offers the perfect combination of comfort, convenience, and style, making it an ideal place to call home. Don't miss your chance to make 242 Edgar St your own – schedule a showing today and experience the best of Townsend living!
Location
State DE
County New Castle
Area South Of The Canal (30907)
Zoning 25R1A
Rooms
Other Rooms Living Room, Dining Room, Primary Bedroom, Bedroom 2, Bedroom 3, Kitchen, Family Room, Bedroom 1, Other, Attic
Basement Full, Unfinished
Interior
Interior Features Primary Bath(s), Kitchen - Island, Butlers Pantry, Kitchen - Eat-In
Hot Water Natural Gas
Heating Forced Air
Cooling Central A/C
Flooring Wood, Fully Carpeted, Tile/Brick
Fireplaces Number 1
Fireplaces Type Gas/Propane
Equipment Built-In Range, Dishwasher, Disposal, Built-In Microwave
Fireplace Y
Appliance Built-In Range, Dishwasher, Disposal, Built-In Microwave
Heat Source Natural Gas
Laundry Main Floor
Exterior
Garage Inside Access
Garage Spaces 2.0
Utilities Available Cable TV
Water Access N
Roof Type Pitched,Shingle
Accessibility None
Attached Garage 2
Total Parking Spaces 2
Garage Y
Building
Lot Description Front Yard, Rear Yard, SideYard(s)
Story 2
Foundation Concrete Perimeter
Sewer Public Sewer
Water Public
Architectural Style Colonial
Level or Stories 2
Additional Building Above Grade
Structure Type 9'+ Ceilings
New Construction N
Schools
High Schools Middletown
School District Appoquinimink
Others
HOA Fee Include Common Area Maintenance
Senior Community No
Tax ID 25-001.00-180
Ownership Fee Simple
SqFt Source Estimated
Acceptable Financing Conventional, VA, FHA
Listing Terms Conventional, VA, FHA
Financing Conventional,VA,FHA
Special Listing Condition Standard
Read Less Info
Want to know what your home might be worth? Contact us for a FREE valuation!

Our team is ready to help you sell your home for the highest possible price ASAP

Bought with Manoj K Philip • Keller Williams Realty Wilmington

43777 Central Station Dr, Suite 390, Ashburn, VA, 20147, United States
GET MORE INFORMATION






